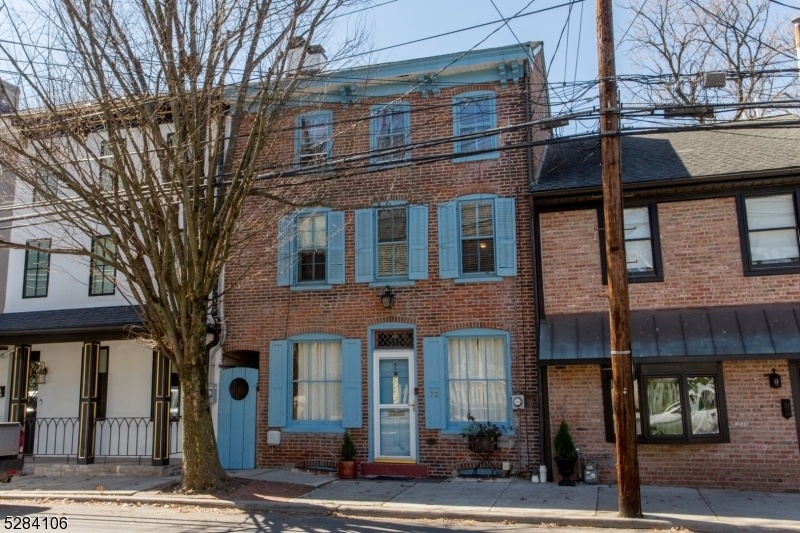73 S Main St
Lambertville City, NJ 08530












































Price: $899,000
GSMLS: 3898555Type: Single Family
Style: Colonial
Beds: 4
Baths: 2 Full & 1 Half
Garage: 2-Car
Year Built: 1873
Acres: 0.12
Property Tax: $9,393
Description
A Rare Find In Downtown Lambertville . . . 3 Story Architectural Gem That Seamlessly Blends Historic Charm With Modern Convenience. This Brick Federal Style Home Offers The Perfectbalance Of Outdoor Entertaining And Private Tranquility. The First Floor Welcomes You With High Ceilings, Wide Plank Wood Floors, And Beautiful Leaded Glass Accents. A Recently Updated Eat-in Kitchen Features A Gas Stove, Perfect For Culinary Enthusiasts. Adjacent Is A Powder Room. The Sprawling Living Room And Dining Area, With Oversized Front Windows, Exude Character And Charm, Reminiscent Of The Building?s Historic Roots As A Small Neighborhood Grocery Store. The Spacious Patio And Deck Provide The Ideal Setting For Outdoor Dining. You?ll Enjoy The Convenience Of A Two-car Garage For Coveted Off-street Parking. Upstairs Offers Three Bedrooms And A Full Bath. The Back Bedroom Boasts An Exposed Brick Wall, Adding A Touch Of Urban Chic. ?sun Tubes?illuminate The Space With Natural Light, Creating A Warm & Inviting Atmosphere Throughout. On The 3rd Floor Are Three Additional Rooms, Including A Captivating Loft Nook. The Possibilitiesare Endless In This Versatile Space. The Walkout Basement Offers Ample Storage And Potential For Customization. Walk To Lambertville?s Renowned Restaurants, Galleries, And Scenic Canal Path. Enjoy An Effortless Lifestyle In One Of New Jersey?s Most Desirable Communities. Embrace The Easygoing Pace And Vibrant Culture Of Lambertville.
Rooms Sizes
Kitchen:
n/a
Dining Room:
n/a
Living Room:
n/a
Family Room:
n/a
Den:
n/a
Bedroom 1:
n/a
Bedroom 2:
n/a
Bedroom 3:
n/a
Bedroom 4:
n/a
Room Levels
Basement:
n/a
Ground:
n/a
Level 1:
n/a
Level 2:
n/a
Level 3:
n/a
Level Other:
n/a
Room Features
Kitchen:
Eat-In Kitchen
Dining Room:
n/a
Master Bedroom:
n/a
Bath:
n/a
Interior Features
Square Foot:
n/a
Year Renovated:
n/a
Basement:
Yes - Full, Walkout
Full Baths:
2
Half Baths:
1
Appliances:
Carbon Monoxide Detector, Dishwasher, Range/Oven-Gas, Refrigerator
Flooring:
Wood
Fireplaces:
No
Fireplace:
n/a
Interior:
n/a
Exterior Features
Garage Space:
2-Car
Garage:
Detached Garage
Driveway:
See Remarks
Roof:
Asphalt Shingle
Exterior:
Brick
Swimming Pool:
No
Pool:
n/a
Utilities
Heating System:
Radiators - Hot Water
Heating Source:
Gas-Natural
Cooling:
Ductless Split AC, Window A/C(s)
Water Heater:
n/a
Water:
Public Water
Sewer:
Public Sewer
Services:
n/a
Lot Features
Acres:
0.12
Lot Dimensions:
n/a
Lot Features:
n/a
School Information
Elementary:
n/a
Middle:
n/a
High School:
n/a
Community Information
County:
Hunterdon
Town:
Lambertville City
Neighborhood:
n/a
Application Fee:
n/a
Association Fee:
n/a
Fee Includes:
n/a
Amenities:
n/a
Pets:
n/a
Financial Considerations
List Price:
$899,000
Tax Amount:
$9,393
Land Assessment:
$213,000
Build. Assessment:
$188,100
Total Assessment:
$401,100
Tax Rate:
2.34
Tax Year:
2023
Ownership Type:
Fee Simple
Listing Information
MLS ID:
3898555
List Date:
04-27-2024
Days On Market:
12
Listing Broker:
RIVER VALLEY REALTY LLC
Listing Agent:
Bradley Sanford












































Request More Information
Shawn and Diane Fox
RE/MAX American Dream
3108 Route 10 West
Denville, NJ 07834
Call: (973) 277-7853
Web: BoulderRidgeNJ.com

