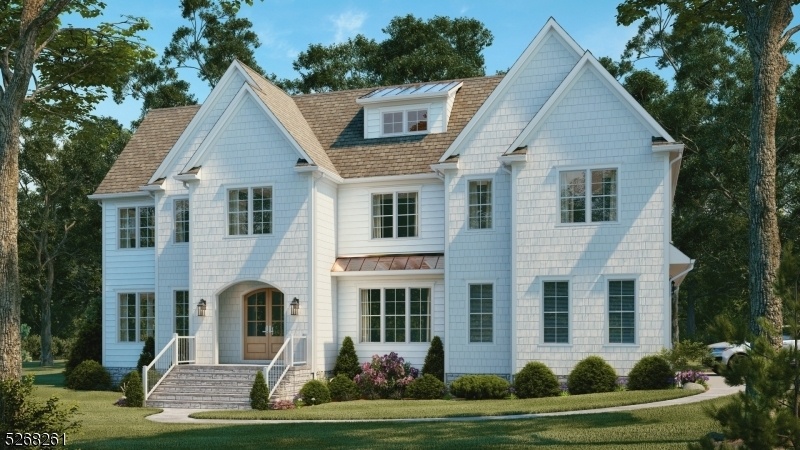79 May Drive
Chatham Twp, NJ 07928





















Price: $4,250,000
GSMLS: 3886386Type: Single Family
Style: Colonial
Beds: 7
Baths: 7 Full & 1 Half
Garage: 3-Car
Year Built: 2024
Acres: 0.50
Property Tax: $20,819
Description
New Luxury Home By Clear Brook Properties, To Be Completed Early 2025! Located In The Heart Of The Rolling Hill Neighborhood On A Rare Private And Level Lot, With 7 Bedrooms, 7.1 Baths And 4 Finished Levels. Stunning Design Details, & Vast High-end Features Combined W/the Highest Quality Construction Make This Custom Home Beyond Exceptional! Features Include Copper Roofing, Andersen 400s, White Oak Hw Floors, Radiant Heated Floors In Mudroom & Primary Bath, Whole House Generator, Car Charging Station,temp Control Wine Room, & Much More! The 1st Level Boasts A Seamless Floor Plan; Perfect For Entertaining! The Gourmet Kitchen Comes Complete W/luxury Wolf And Subzero Appliances, Oversized Island And Large Walk-in Pantry. The Kitchen Opens To The Family Room Which Features Coffered Ceiling, A Beverage Station & Gas Fireplace. Off The Kitchen And Fr Is An Extensive Patio With Outdoor Kitchen. Additional 1st Floor Features; Privately Located 1st Fl Bdrm W/private Full Bath, Home Office W/built-ins. 2nd Floor You Will Find A Fabulous Primary Suite W/huge Walk-in Closets, Spa-like Bath & A Private Balcony. Four Additional Bedrooms Ft Ensuite Baths & 1 Of 2 Laundry Rooms Complete This Level. Don't Miss The 3rd Fl W/ Office/rec Space& Full Bath. Lower Level Includes A Guest Bedroom, Full Bath, Rec Room With Bar And Wine Storage, Gym And Bonus Room That Can Be Customized For Golf Sim Or Media Room!
Rooms Sizes
Kitchen:
27x17 First
Dining Room:
16x13 First
Living Room:
n/a
Family Room:
17x20 First
Den:
17x11 First
Bedroom 1:
17x17 Second
Bedroom 2:
16x12 Second
Bedroom 3:
15x13 Second
Bedroom 4:
13x13 Second
Room Levels
Basement:
1Bedroom,BathMain,Exercise,GarEnter,Laundry,RecRoom,Storage,Utility
Ground:
n/a
Level 1:
1Bedroom,BathMain,BathOthr,DiningRm,FamilyRm,Foyer,Kitchen,MudRoom,Office,Pantry
Level 2:
4 Or More Bedrooms, Bath Main, Bath(s) Other, Laundry Room
Level 3:
BathOthr,Office,RecRoom
Level Other:
n/a
Room Features
Kitchen:
Center Island, Eat-In Kitchen, Pantry, Separate Dining Area
Dining Room:
Formal Dining Room
Master Bedroom:
Fireplace, Full Bath, Walk-In Closet
Bath:
Soaking Tub, Stall Shower
Interior Features
Square Foot:
n/a
Year Renovated:
n/a
Basement:
Yes - Finished, Full
Full Baths:
7
Half Baths:
1
Appliances:
Carbon Monoxide Detector, Cooktop - Gas, Dishwasher, Disposal, Dryer, Generator-Built-In, Kitchen Exhaust Fan, Microwave Oven, Range/Oven-Gas, Refrigerator, Sump Pump, Wall Oven(s) - Electric, Washer, Wine Refrigerator
Flooring:
Marble, Tile, Vinyl-Linoleum, Wood
Fireplaces:
2
Fireplace:
Bedroom 1, Family Room, Gas Fireplace
Interior:
BarDry,BarWet,CODetect,FireExtg,CeilHigh,SecurSys,SmokeDet,SoakTub,StallShw,StallTub,WlkInCls
Exterior Features
Garage Space:
3-Car
Garage:
Finished,DoorOpnr,Garage,InEntrnc,Oversize
Driveway:
1 Car Width, Blacktop, Paver Block
Roof:
Asphalt Shingle
Exterior:
Composition Siding
Swimming Pool:
No
Pool:
n/a
Utilities
Heating System:
2 Units, Forced Hot Air, Multi-Zone, Radiant - Electric
Heating Source:
Gas-Natural
Cooling:
2 Units, Multi-Zone Cooling
Water Heater:
Gas
Water:
Public Water
Sewer:
Public Sewer
Services:
Cable TV Available, Fiber Optic Available, Garbage Extra Charge
Lot Features
Acres:
0.50
Lot Dimensions:
n/a
Lot Features:
Level Lot
School Information
Elementary:
Southern Boulevard School (K-3)
Middle:
Chatham Middle School (6-8)
High School:
Chatham High School (9-12)
Community Information
County:
Morris
Town:
Chatham Twp.
Neighborhood:
Rolling Hill
Application Fee:
n/a
Association Fee:
n/a
Fee Includes:
n/a
Amenities:
Exercise Room
Pets:
n/a
Financial Considerations
List Price:
$4,250,000
Tax Amount:
$20,819
Land Assessment:
$700,300
Build. Assessment:
$364,100
Total Assessment:
$1,064,400
Tax Rate:
1.96
Tax Year:
2023
Ownership Type:
Fee Simple
Listing Information
MLS ID:
3886386
List Date:
02-16-2024
Days On Market:
388
Listing Broker:
COLDWELL BANKER REALTY
Listing Agent:





















Request More Information
Shawn and Diane Fox
RE/MAX American Dream
3108 Route 10 West
Denville, NJ 07834
Call: (973) 277-7853
Web: BoulderRidgeNJ.com




