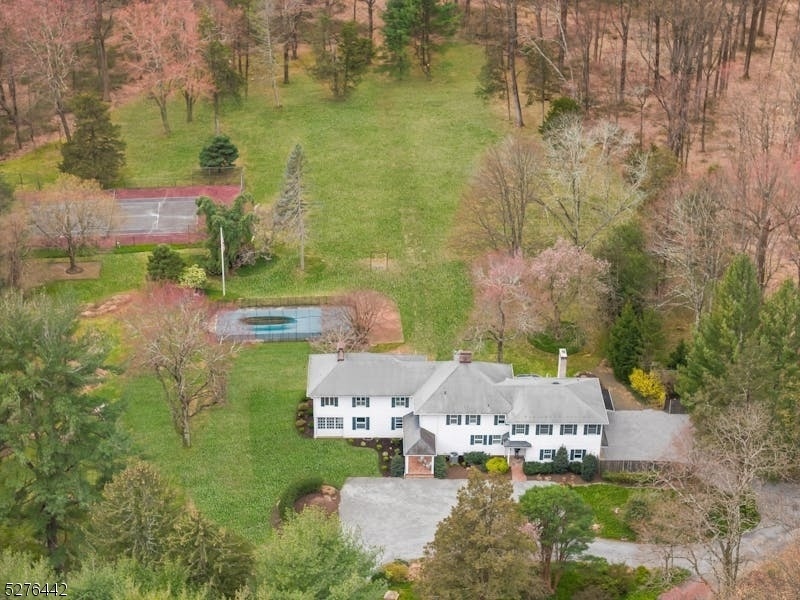66 Lake Rd
Far Hills Boro, NJ 07931













































Price: $2,490,000
GSMLS: 3891784Type: Single Family
Style: Colonial
Beds: 5
Baths: 4 Full & 1 Half
Garage: 2-Car
Year Built: 1920
Acres: 15.49
Property Tax: $19,043
Description
Introducing 66 Lake Rd- Your Private Retreat On 15+ Acres Of Farm Assessed Property In Prestigious Far Hills, Nj. As You Enter The Property, A Dramatic Tree Lined Winding Drive Leads You To The Magnificent Colonial And The Updated Barn. The Main House With 5 Bedrooms And 4.1 Baths Has Been Beautifully Updated For Modern Comfort And Practicality In Every Way Imaginable Without Losing Its Original Charm. The Stunning Living Room With Its Period Moldings, Wood Work And Fireplace Leads To The Sunroom On One End And The Patio On The Other. The Foyer, Chef's Kitchen, Formal Dining And Family Room Rounds Out The First Floor. The 2nd Floor Includes A Loft, 5 Bedrooms, 4 Full Baths And Plenty Of Closets And Storage. Across The Landscaped Yard Is The Truly Multi Functional Barn Updated In 2012 With A 2 Bedroom Apartment On The 2nd Floor. The First Floor Of The Barn Can Be Used As An Office Or For Entertaining Guests And Is Outfitted With A Powder Room, Kitchen And A Laundry Room. The 2nd Floor Includes A Living/dining Room, Kitchen, Deck And A Full Bath In Addition To The 2 Bedrooms. The Drive To Ny City Is Less Than An Hour And Trains To Ny Is About 5 Minutes Away. Ravine Lake, Willow Wood Arboretum, Leonard Buck Garden, Usga Museum, Country Clubs, Natirar Estate And Park, Gourmet Restaurants, Shops, Major Highways- All Are Conveniently Located.
Rooms Sizes
Kitchen:
22x11 First
Dining Room:
14x17 First
Living Room:
23x27 First
Family Room:
20x14 First
Den:
n/a
Bedroom 1:
25x21 Second
Bedroom 2:
16x15 Second
Bedroom 3:
18x12 Second
Bedroom 4:
16x11 Second
Room Levels
Basement:
n/a
Ground:
n/a
Level 1:
Breakfst,DiningRm,FamilyRm,Foyer,GarEnter,Kitchen,Laundry,LivingRm,Porch,PowderRm,Sunroom
Level 2:
4 Or More Bedrooms, Bath Main, Bath(s) Other, Loft
Level 3:
n/a
Level Other:
n/a
Room Features
Kitchen:
Breakfast Bar, Center Island, Eat-In Kitchen
Dining Room:
Formal Dining Room
Master Bedroom:
Dressing Room, Fireplace, Full Bath, Walk-In Closet
Bath:
Stall Shower
Interior Features
Square Foot:
n/a
Year Renovated:
2024
Basement:
Yes - Bilco-Style Door, Full
Full Baths:
4
Half Baths:
1
Appliances:
Carbon Monoxide Detector, Dishwasher, Dryer, Microwave Oven, Range/Oven-Gas, Refrigerator, Washer
Flooring:
Tile, Vinyl-Linoleum
Fireplaces:
5
Fireplace:
Bedroom 1, Dining Room, Family Room, Living Room, Wood Burning
Interior:
CODetect,CeilHigh,SmokeDet,StallShw,StallTub,WlkInCls
Exterior Features
Garage Space:
2-Car
Garage:
Attached,InEntrnc
Driveway:
1 Car Width, Additional Parking, Driveway-Exclusive
Roof:
Asphalt Shingle
Exterior:
Aluminum Siding, Wood
Swimming Pool:
Yes
Pool:
In-Ground Pool, Outdoor Pool
Utilities
Heating System:
1 Unit, Multi-Zone
Heating Source:
OilAbIn
Cooling:
2 Units, Central Air
Water Heater:
n/a
Water:
Well
Sewer:
Septic
Services:
Cable TV Available, Garbage Extra Charge
Lot Features
Acres:
15.49
Lot Dimensions:
n/a
Lot Features:
Level Lot, Open Lot, Wooded Lot
School Information
Elementary:
BEDWELL
Middle:
BERNARDSVI
High School:
BERNARDSVI
Community Information
County:
Somerset
Town:
Far Hills Boro
Neighborhood:
n/a
Application Fee:
n/a
Association Fee:
n/a
Fee Includes:
n/a
Amenities:
Pool-Outdoor
Pets:
n/a
Financial Considerations
List Price:
$2,490,000
Tax Amount:
$19,043
Land Assessment:
$475,700
Build. Assessment:
$968,100
Total Assessment:
$1,443,800
Tax Rate:
1.32
Tax Year:
2023
Ownership Type:
Fee Simple
Listing Information
MLS ID:
3891784
List Date:
03-20-2024
Days On Market:
279
Listing Broker:
COLDWELL BANKER REALTY
Listing Agent:
Mary Algoo













































Request More Information
Shawn and Diane Fox
RE/MAX American Dream
3108 Route 10 West
Denville, NJ 07834
Call: (973) 277-7853
Web: BoulderRidgeNJ.com

