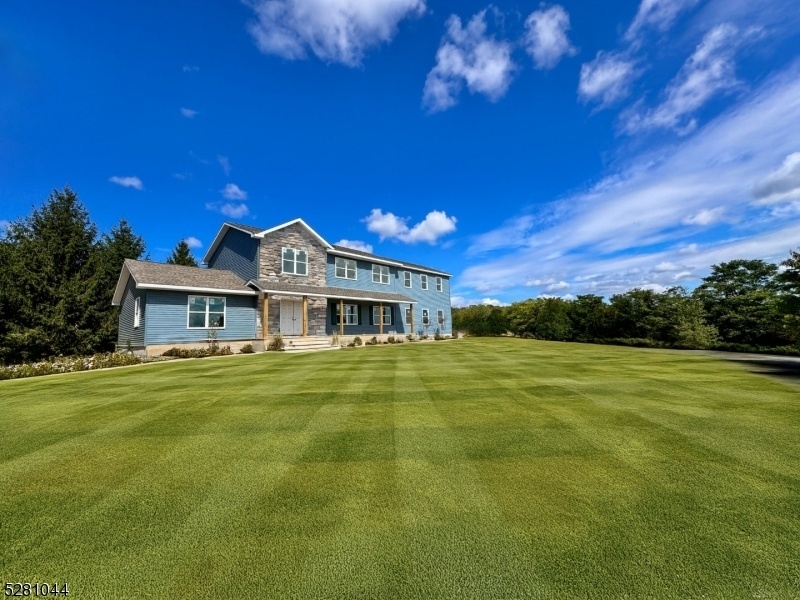4 Sterling Dr
Wantage Twp, NJ 07461






Price: $789,000
GSMLS: 3895802Type: Single Family
Style: Colonial
Beds: 5
Baths: 3 Full & 1 Half
Garage: 2-Car
Year Built: 2024
Acres: 1.51
Property Tax: $1,313
Description
Discover This Stunning New Construction Home, Beautifully Designed With A Colonial Floor Plan That Includes A Master Bedroom On The Main Level. Spanning 3,156 Sqft, This Residence Boasts Four Bedrooms, Plus A Versatile Office Room, And 3.5 Brand New Bathrooms Featuring All The Amenities You Desire. Enter Through The Impressive Double Doors Into A Generously Sized Living Area. The Master Suite Is Complete With A Large Walk-in Closet And A Well-appointed Bathroom That Includes A Double Vanity And A Stall Shower. The Chef's Kitchen Is Outfitted With Top-of-the-line Stainless Steel Appliances And An Expansive Center Island, Perfect For Entertaining Guests. Upstairs, Find A Second Full Ensuite Along With Three Additional Bedrooms, Each With Walk-in Closets, And A Large Bonus Room Suitable For Entertainment Or As An Office. The Basement Offers Extensive Storage Space, With The Option To Finish It For An Additional Cost. This Home Also Features An Attached Two-car Garage With A Workshop Area And A Private Backyard. Enjoy Year-round Activities, With Crystal Springs Golf Resort, Mountain Creek Ski Area, And Numerous Hiking Trails Just Moments Away. The House Is 90 % Finished.
Rooms Sizes
Kitchen:
n/a
Dining Room:
n/a
Living Room:
n/a
Family Room:
n/a
Den:
n/a
Bedroom 1:
n/a
Bedroom 2:
n/a
Bedroom 3:
n/a
Bedroom 4:
n/a
Room Levels
Basement:
n/a
Ground:
n/a
Level 1:
n/a
Level 2:
n/a
Level 3:
n/a
Level Other:
n/a
Room Features
Kitchen:
Center Island
Dining Room:
n/a
Master Bedroom:
n/a
Bath:
n/a
Interior Features
Square Foot:
3,156
Year Renovated:
n/a
Basement:
Yes - Finished, Unfinished
Full Baths:
3
Half Baths:
1
Appliances:
Carbon Monoxide Detector, Dishwasher, Microwave Oven, Range/Oven-Electric, Refrigerator
Flooring:
Carpeting, Tile, Vinyl-Linoleum, Wood
Fireplaces:
No
Fireplace:
n/a
Interior:
n/a
Exterior Features
Garage Space:
2-Car
Garage:
Attached Garage
Driveway:
1 Car Width, Blacktop
Roof:
Asphalt Shingle
Exterior:
Stone, Vinyl Siding
Swimming Pool:
No
Pool:
n/a
Utilities
Heating System:
Forced Hot Air, Multi-Zone
Heating Source:
GasPropL
Cooling:
Central Air
Water Heater:
Electric
Water:
Well
Sewer:
Septic
Services:
Cable TV Available, Garbage Extra Charge
Lot Features
Acres:
1.51
Lot Dimensions:
n/a
Lot Features:
n/a
School Information
Elementary:
WANTAGE
Middle:
SUSSEX
High School:
HIGH POINT
Community Information
County:
Sussex
Town:
Wantage Twp.
Neighborhood:
Rolling Hills Estate
Application Fee:
n/a
Association Fee:
n/a
Fee Includes:
n/a
Amenities:
n/a
Pets:
Number Limit, Yes
Financial Considerations
List Price:
$789,000
Tax Amount:
$1,313
Land Assessment:
$45,100
Build. Assessment:
$0
Total Assessment:
$45,100
Tax Rate:
2.91
Tax Year:
2023
Ownership Type:
Fee Simple
Listing Information
MLS ID:
3895802
List Date:
04-10-2024
Days On Market:
231
Listing Broker:
REALTY EXECUTIVES MOUNTAIN PROP.
Listing Agent:
Glenn R Schechter






Request More Information
Shawn and Diane Fox
RE/MAX American Dream
3108 Route 10 West
Denville, NJ 07834
Call: (973) 277-7853
Web: BoulderRidgeNJ.com

