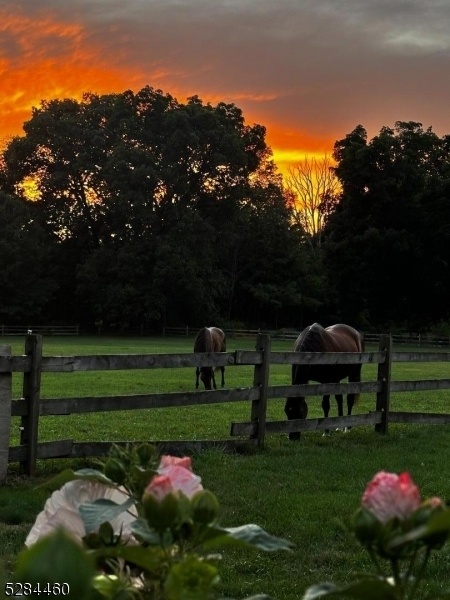572 Sergeantsville Rd
Delaware Twp, NJ 08822







































Price: $999,000
GSMLS: 3898822Type: Single Family
Style: Colonial
Beds: 4
Baths: 2 Full
Garage: 5-Car
Year Built: 1956
Acres: 16.84
Property Tax: $10,697
Description
Welcome To Abbey Rose Farm, A Versatile Estate Spanning 16.84 Acres. This Farmland Assessed Property Offers Endless Possibilities With Stalls For Horses/livestock, Hunting, Mechanical Work, Or Car Enthusiasts. Ideally Located A Short Distance To The Delaware River, The Charming Towns Of Lambertville, New Hope, Frenchtown, And Close To Flemington Shopping And Top-ranking Schools. The Property Boasts An Expansive Workshop Designed For A Range Of Activities With Room For Equipment And Operations For Restoration Projects, Planting, Or Someone In Need Of Workspace. Additional Buildings Accommodate All Your Needs. The Charming Home On The Property Features 9 Spacious Rooms, Including 4 Bedrooms And 2 Full Bathrooms. The 2nd Floor Includes A Western Facing Deck Running The Length Of The House. This Is The Perfect Spot To Unwind And Take In Breathtaking Sunsets While You Savor The Quiet Moments. Enjoy The Stunning Park Like Beauty With Over Two Miles Of Well-maintained Trails Through Woods And Fields -- Ideal For Hiking, Horseback Riding, Or Atv Use. The Property Features Buffering Woods, Open Fields, Mature Trees, And Rolling Terrain Creating A Serene Setting; And The Abundant Wildlife Enhances The Appeal For Those Who Love Nature. Abbey Rose Farm Is More Than Just A Property; It's An Opportunity To Create Your Own Sanctuary Or Business Hub Amidst The Tranquility Of Nature. Don't Miss Your Chance To Own This Unique Multi-use Estate With Boundless Potential.
Rooms Sizes
Kitchen:
First
Dining Room:
First
Living Room:
First
Family Room:
First
Den:
n/a
Bedroom 1:
Second
Bedroom 2:
Second
Bedroom 3:
Second
Bedroom 4:
Second
Room Levels
Basement:
n/a
Ground:
n/a
Level 1:
BathMain,DiningRm,Vestibul,FamilyRm,GarEnter,Kitchen,LivingRm,Porch,Sunroom,Utility
Level 2:
4 Or More Bedrooms, Bath Main
Level 3:
n/a
Level Other:
n/a
Room Features
Kitchen:
Eat-In Kitchen
Dining Room:
n/a
Master Bedroom:
n/a
Bath:
n/a
Interior Features
Square Foot:
2,992
Year Renovated:
n/a
Basement:
No - Slab
Full Baths:
2
Half Baths:
0
Appliances:
Carbon Monoxide Detector, Dishwasher, Dryer, Microwave Oven, Range/Oven-Electric, Refrigerator, Washer
Flooring:
Carpeting, Tile, Wood
Fireplaces:
1
Fireplace:
Family Room, Wood Burning, Wood Stove-Freestanding
Interior:
n/a
Exterior Features
Garage Space:
5-Car
Garage:
Built-In Garage, Detached Garage
Driveway:
Blacktop
Roof:
Asphalt Shingle
Exterior:
Stucco, Wood
Swimming Pool:
No
Pool:
n/a
Utilities
Heating System:
Baseboard - Electric, Baseboard - Hotwater, Multi-Zone, Radiators - Hot Water
Heating Source:
OilAbOut
Cooling:
Central Air
Water Heater:
From Furnace
Water:
Well
Sewer:
Septic
Services:
n/a
Lot Features
Acres:
16.84
Lot Dimensions:
n/a
Lot Features:
Open Lot
School Information
Elementary:
n/a
Middle:
n/a
High School:
n/a
Community Information
County:
Hunterdon
Town:
Delaware Twp.
Neighborhood:
Delaware Twp
Application Fee:
n/a
Association Fee:
n/a
Fee Includes:
n/a
Amenities:
n/a
Pets:
No
Financial Considerations
List Price:
$999,000
Tax Amount:
$10,697
Land Assessment:
$166,500
Build. Assessment:
$389,900
Total Assessment:
$556,400
Tax Rate:
2.68
Tax Year:
2023
Ownership Type:
Fee Simple
Listing Information
MLS ID:
3898822
List Date:
04-29-2024
Days On Market:
210
Listing Broker:
RE/MAX PLATINUM GROUP
Listing Agent:
Michael John Ganguzza







































Request More Information
Shawn and Diane Fox
RE/MAX American Dream
3108 Route 10 West
Denville, NJ 07834
Call: (973) 277-7853
Web: BoulderRidgeNJ.com

