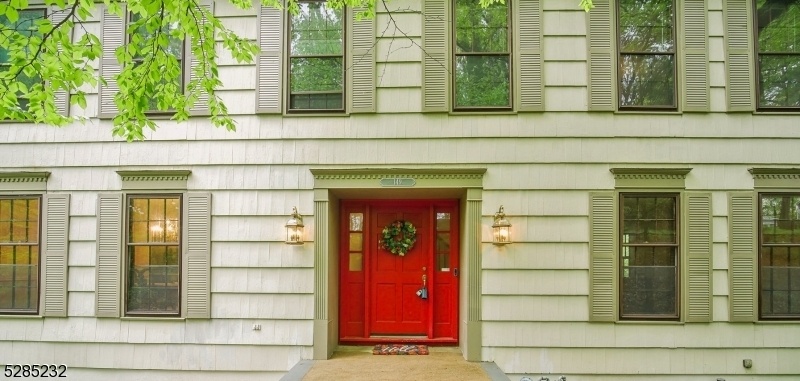149 Hillcrest Ave
Morris Twp, NJ 07960




































Price: $699,000
GSMLS: 3903017Type: Single Family
Style: Colonial
Beds: 4
Baths: 2 Full & 1 Half
Garage: 2-Car
Year Built: 1979
Acres: 0.77
Property Tax: $10,506
Description
Discover Your Next Home In Desirable Burnham Park! Step Inside This Charming 4-bedroom, 2.5-bath Colonial To A Welcoming Main Floor Featuring A Traditional Layout With Spacious Living Room, A Cozy Den With A Wood-burning Fireplace, And An Eat-in Kitchen With A Center Island Perfect For Gatherings. Entertain Guests In The Formal Dining Room, And Enjoy The Convenience Of Main-floor Laundry And A Powder Room. Step Out Onto The Large Deck Offering Panoramic Views Of Washington Valley And The Lush Park Below Half The Year And A Private Treehouse Like Canopy Ideal For Relaxation And Outdoor Entertaining During Warmer Months. Retire Upstairs To Four Bedrooms, Including The Primary Suite With Ensuite Bath And A Custom California Closet System For Optimal Organization. The Versatile Basement Offers Space For Storage, A Recreation Room, And Direct Access To The 2-car Garage Or Outdoors. The Hardwood Floors, Abundant Natural Light, Updated Baths, This Home Is Move-in Ready, While Still Offering The Opportunity To Personalize To Your Own Tastes. Located Just Minutes From The Vibrant Morristown Green's Shopping And Restaurants, This Home Is Well Situated With Easy Access To Top-rated Schools (with Hillcrest Elementary Just Across The Street), Beautiful Parks, And Scenic Hiking Trails. So Many Commuter Options As You Are Minutes From The Nj Transit Nyc Direct Morristown Train Station And Main Routes Of 287, 80, And 24. Welcome Home To Where Your Search Ends And Your New Chapter Begins!
Rooms Sizes
Kitchen:
13x15 First
Dining Room:
13x11 First
Living Room:
11x23 First
Family Room:
n/a
Den:
17x13 First
Bedroom 1:
12x16 Second
Bedroom 2:
11x11 Second
Bedroom 3:
11x11 Second
Bedroom 4:
15x8 Second
Room Levels
Basement:
MudRoom,RecRoom,Utility,Walkout
Ground:
n/a
Level 1:
Den,DiningRm,Foyer,Kitchen,Laundry,LivingRm,PowderRm,Walkout
Level 2:
4 Or More Bedrooms, Bath Main, Bath(s) Other
Level 3:
Attic
Level Other:
n/a
Room Features
Kitchen:
Center Island, Eat-In Kitchen
Dining Room:
Formal Dining Room
Master Bedroom:
Full Bath, Walk-In Closet
Bath:
Stall Shower
Interior Features
Square Foot:
2,064
Year Renovated:
n/a
Basement:
Yes - Finished, Walkout
Full Baths:
2
Half Baths:
1
Appliances:
Carbon Monoxide Detector, Cooktop - Gas, Dishwasher, Dryer, Microwave Oven, Refrigerator, Self Cleaning Oven, Wall Oven(s) - Gas, Washer
Flooring:
Carpeting, Laminate, Tile, Wood
Fireplaces:
1
Fireplace:
See Remarks, Wood Burning
Interior:
Blinds,CODetect,JacuzTyp,SecurSys,SmokeDet,StallTub,WlkInCls
Exterior Features
Garage Space:
2-Car
Garage:
Built-In Garage, Garage Door Opener
Driveway:
Blacktop, Driveway-Exclusive, On-Street Parking
Roof:
Asphalt Shingle
Exterior:
Composition Shingle
Swimming Pool:
No
Pool:
n/a
Utilities
Heating System:
1 Unit, Forced Hot Air
Heating Source:
Gas-Natural
Cooling:
1 Unit, Central Air
Water Heater:
n/a
Water:
Public Water
Sewer:
Public Sewer
Services:
n/a
Lot Features
Acres:
0.77
Lot Dimensions:
n/a
Lot Features:
Skyline View, Wooded Lot
School Information
Elementary:
n/a
Middle:
n/a
High School:
n/a
Community Information
County:
Morris
Town:
Morris Twp.
Neighborhood:
Burnham Park
Application Fee:
n/a
Association Fee:
n/a
Fee Includes:
n/a
Amenities:
n/a
Pets:
Yes
Financial Considerations
List Price:
$699,000
Tax Amount:
$10,506
Land Assessment:
$264,400
Build. Assessment:
$259,600
Total Assessment:
$524,000
Tax Rate:
2.01
Tax Year:
2023
Ownership Type:
Fee Simple
Listing Information
MLS ID:
3903017
List Date:
05-20-2024
Days On Market:
110
Listing Broker:
KELLER WILLIAMS METROPOLITAN
Listing Agent:
Emmanuelle Fleurinor




































Request More Information
Shawn and Diane Fox
RE/MAX American Dream
3108 Route 10 West
Denville, NJ 07834
Call: (973) 277-7853
Web: BoulderRidgeNJ.com




