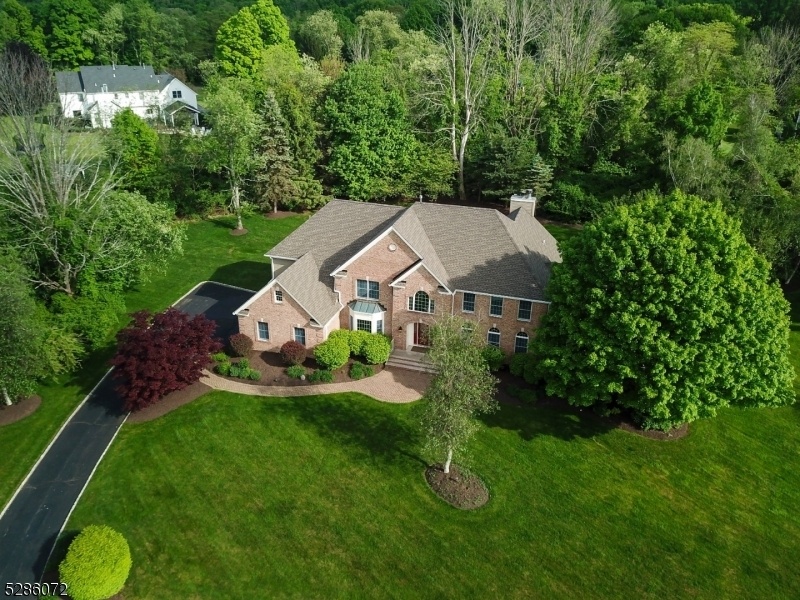2 Lexington Ct
Randolph Twp, NJ 07945


















































Price: $1,550,000
GSMLS: 3903283Type: Single Family
Style: Colonial
Beds: 5
Baths: 4 Full & 1 Half
Garage: 3-Car
Year Built: 1998
Acres: 1.97
Property Tax: $24,395
Description
Nestled At The Serene End Of A Tranquil Cul-de-sac In Mendham Lakes, This Stunning Home Epitomizes Comfort And Elegance. Boasting A Comprehensive Gut Renovation, It Showcases Timeless Hardwood, Marble, And Granite Floors Throughout. From 2015 To 2018, Every Aspect Was Meticulously Upgraded, Including Furnaces, Ac Units, Water Heater, Bosch Dishwasher, Washer And Dryer, Both Decks, Garage Doors, Bathrooms, Interior Doors, And Flooring. Recent Upgrades In 2022 Include A New Roof And Gutters. The Kitchen Is A Culinary Haven With Solid Cherry Custom Cabinets, A Viking Stove, And Brand-new (2024) Granite Countertops And Sink. With Lake Privileges Accessible For An $800 Annual Fee, Enjoy Summer Bliss By The Water. Upstairs, Four Bedrooms Offer Hardwood Floors And Ample Space, While A Convenient Guest Bed Or In-law Suite Awaits Downstairs. Bathrooms Boast Marble Tile, And All Closets Are Cedar-lined. Cozy Up By One Of Four Fireplaces, Or Retreat To The Finished Basement For Additional Living Space. The Primary Bedroom Features A Walk-in Closet, Sitting Area, And Remodeled Bath With A Soaking Tub And Oversized Shower. Other Highlights Include A Second-floor Laundry Room, Princess Suite, And Two Bedrooms Connected By A Jack And Jill Bath. Don't Miss The Secret Room Over The Garage! Outside, Unwind On The Large Deck Or Block-paved Patio. With Modern Amenities Amidst A Serene Backdrop, This Home Is The Ultimate Retreat.
Rooms Sizes
Kitchen:
29x16 First
Dining Room:
16x14 First
Living Room:
22x15 First
Family Room:
22x17 First
Den:
n/a
Bedroom 1:
22x15 Second
Bedroom 2:
18x15 Second
Bedroom 3:
16x13 Second
Bedroom 4:
16x13 Second
Room Levels
Basement:
Exercise Room, Rec Room, Storage Room, Utility Room
Ground:
n/a
Level 1:
1 Bedroom, Bath(s) Other, Breakfast Room, Dining Room, Family Room, Foyer, Kitchen, Library, Living Room, Pantry, Powder Room
Level 2:
4+Bedrms,BathMain,BathOthr,Laundry,SeeRem
Level 3:
Attic
Level Other:
n/a
Room Features
Kitchen:
Center Island, Eat-In Kitchen, Pantry, Separate Dining Area
Dining Room:
Formal Dining Room
Master Bedroom:
Fireplace, Full Bath, Sitting Room, Walk-In Closet
Bath:
Stall Shower And Tub
Interior Features
Square Foot:
4,509
Year Renovated:
n/a
Basement:
Yes - Finished, Full
Full Baths:
4
Half Baths:
1
Appliances:
Carbon Monoxide Detector, Cooktop - Gas, Dishwasher, Kitchen Exhaust Fan, Refrigerator, Trash Compactor, Wall Oven(s) - Gas
Flooring:
Carpeting, Tile, Wood
Fireplaces:
4
Fireplace:
Bedroom 1, Family Room, Great Room, See Remarks
Interior:
Blinds, Carbon Monoxide Detector, Fire Extinguisher, High Ceilings, Smoke Detector, Walk-In Closet, Whirlpool
Exterior Features
Garage Space:
3-Car
Garage:
Attached Garage, Garage Door Opener
Driveway:
2 Car Width, Blacktop, Driveway-Exclusive
Roof:
Asphalt Shingle
Exterior:
Brick,CedarSid
Swimming Pool:
No
Pool:
n/a
Utilities
Heating System:
2 Units, Forced Hot Air
Heating Source:
Gas-Natural
Cooling:
2 Units, Central Air
Water Heater:
Gas
Water:
Public Water
Sewer:
Septic 4 Bedroom Town Verified
Services:
Cable TV Available
Lot Features
Acres:
1.97
Lot Dimensions:
n/a
Lot Features:
Cul-De-Sac, Level Lot
School Information
Elementary:
Ironia Elementary School (K-5)
Middle:
Randolph Middle School (6-8)
High School:
Randolph High School (9-12)
Community Information
County:
Morris
Town:
Randolph Twp.
Neighborhood:
Mendham Lake Estates
Application Fee:
n/a
Association Fee:
$800 - Annually
Fee Includes:
See Remarks
Amenities:
Lake Privileges
Pets:
Yes
Financial Considerations
List Price:
$1,550,000
Tax Amount:
$24,395
Land Assessment:
$284,700
Build. Assessment:
$599,200
Total Assessment:
$883,900
Tax Rate:
2.76
Tax Year:
2023
Ownership Type:
Fee Simple
Listing Information
MLS ID:
3903283
List Date:
05-22-2024
Days On Market:
0
Listing Broker:
RE/MAX SELECT
Listing Agent:
Jacqueline Haynes


















































Request More Information
Shawn and Diane Fox
RE/MAX American Dream
3108 Route 10 West
Denville, NJ 07834
Call: (973) 277-7853
Web: BoulderRidgeNJ.com




