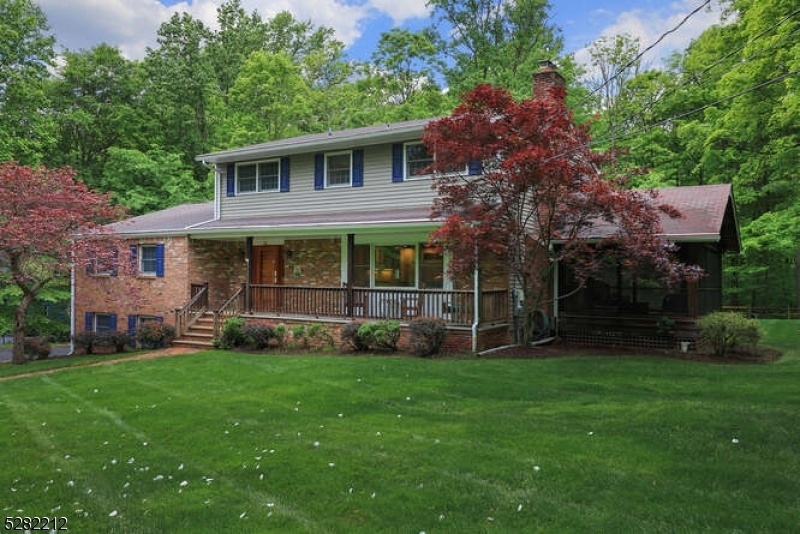25 Berkshire Dr
Warren Twp, NJ 07059

















































Price: $1,100,000
GSMLS: 3903383Type: Single Family
Style: Colonial
Beds: 4
Baths: 2 Full & 1 Half
Garage: 5-Car
Year Built: 1963
Acres: 1.50
Property Tax: $13,434
Description
Beautiful Modern Farmhouse, 4br, 2.1 Ba Colonial, Will Capture Your Heart! From The Classic Front Porch & Swing, Large Screened-in Porch With Overhead Fan & Stone Floor To The Open Flow Kitchen For Modern Living, This Home Is Your Peaceful Oasis! It's Natural Surroundings, 1.5 Acres, Cul De Sac & Surrounded By 23 Acres Of Warren Preserved Open Space. Renovated In 2014, The Heart Of The Home Is Its Inviting Eat-in Chefs Kitchen With Useful Oversized, 5'x8' Center Island Breakfast Bar, Subzero Refrigerator, Bosch Dw, Double Convection Ovens, Gas Cooktop & Sharp Drawer Microwave, Wet Bar W/ Under Mount Lighting, Wine Rack And Beverage Fridge. So Much Attention To Detail And Charm Including The Breakfast Nook Overlooking Tranquil Backyard. Relax By Any Of The 3 Wood-burning Stone Fireplaces With Blue Stone Hearth In The Kitchen, Lr And Fr Or Enjoy Outside Space On The Wood Deck. Hardwood Floors Thru-out. 2nd Floor Primary Br Has 2 Closets And En-suite Bath + 3 Additional Bedrooms With Hardwood Flooring & Full Bath. Finished Basement W/ Recreation Room, Bonus Space For Office/storage And Laundry Room With Utility Sink And Pet Bath And 3 Car Attached Garages. Additional 2 Car Detached Garage Offers Amazing Extra Space For Car Enthusiast (rotary Lift Included) Or A Workshop With A 2nd Fl Home Office, Gym, Art Studio W/ Skylights And Split Hvac System. Invisible Fence & Split Rail Fencing. New Septic To Be Installed.
Rooms Sizes
Kitchen:
25x11 First
Dining Room:
22x14 First
Living Room:
20x15 First
Family Room:
20x13 First
Den:
n/a
Bedroom 1:
15x13 Second
Bedroom 2:
13x11 Second
Bedroom 3:
13x12 Second
Bedroom 4:
12x11 Second
Room Levels
Basement:
GarEnter,Laundry,Office,OutEntrn,RecRoom,Storage,Utility
Ground:
n/a
Level 1:
Breakfst,DiningRm,FamilyRm,Foyer,Kitchen,LivingRm,PowderRm,Screened
Level 2:
4 Or More Bedrooms, Bath Main, Bath(s) Other
Level 3:
Attic
Level Other:
n/a
Room Features
Kitchen:
Breakfast Bar, Center Island, Eat-In Kitchen
Dining Room:
Formal Dining Room
Master Bedroom:
Full Bath
Bath:
Stall Shower
Interior Features
Square Foot:
n/a
Year Renovated:
2014
Basement:
Yes - Bilco-Style Door, Finished
Full Baths:
2
Half Baths:
1
Appliances:
Carbon Monoxide Detector, Cooktop - Gas, Dishwasher, Dryer, Kitchen Exhaust Fan, Microwave Oven, Refrigerator, Wall Oven(s) - Electric, Washer, Water Softener-Own, Wine Refrigerator
Flooring:
Tile, Wood
Fireplaces:
3
Fireplace:
Dining Room, Family Room, Living Room, Wood Burning
Interior:
BarWet,CeilBeam,Blinds,CODetect,FireExtg,CeilHigh,Skylight,SmokeDet,StallShw,WndwTret
Exterior Features
Garage Space:
5-Car
Garage:
Attached Garage, Built-In Garage, Detached Garage, See Remarks
Driveway:
Additional Parking, Blacktop
Roof:
Asphalt Shingle
Exterior:
Brick, Wood
Swimming Pool:
No
Pool:
n/a
Utilities
Heating System:
1 Unit, Baseboard - Hotwater, Multi-Zone
Heating Source:
Gas-Natural
Cooling:
1 Unit, Central Air
Water Heater:
Gas
Water:
Well
Sewer:
Septic
Services:
Cable TV Available, Fiber Optic Available, Garbage Extra Charge
Lot Features
Acres:
1.50
Lot Dimensions:
n/a
Lot Features:
Level Lot, Open Lot, Wooded Lot
School Information
Elementary:
A TOMASO
Middle:
MIDDLE
High School:
WHRHS
Community Information
County:
Somerset
Town:
Warren Twp.
Neighborhood:
n/a
Application Fee:
n/a
Association Fee:
n/a
Fee Includes:
n/a
Amenities:
n/a
Pets:
n/a
Financial Considerations
List Price:
$1,100,000
Tax Amount:
$13,434
Land Assessment:
$315,700
Build. Assessment:
$377,500
Total Assessment:
$693,200
Tax Rate:
1.94
Tax Year:
2023
Ownership Type:
Fee Simple
Listing Information
MLS ID:
3903383
List Date:
05-22-2024
Days On Market:
108
Listing Broker:
WEINIGER REALTY
Listing Agent:
Judith Weiniger

















































Request More Information
Shawn and Diane Fox
RE/MAX American Dream
3108 Route 10 West
Denville, NJ 07834
Call: (973) 277-7853
Web: BoulderRidgeNJ.com

