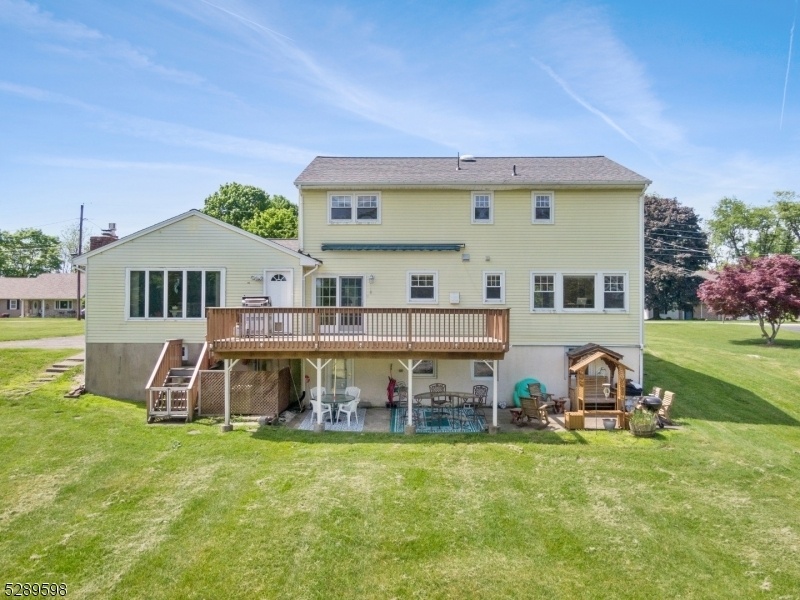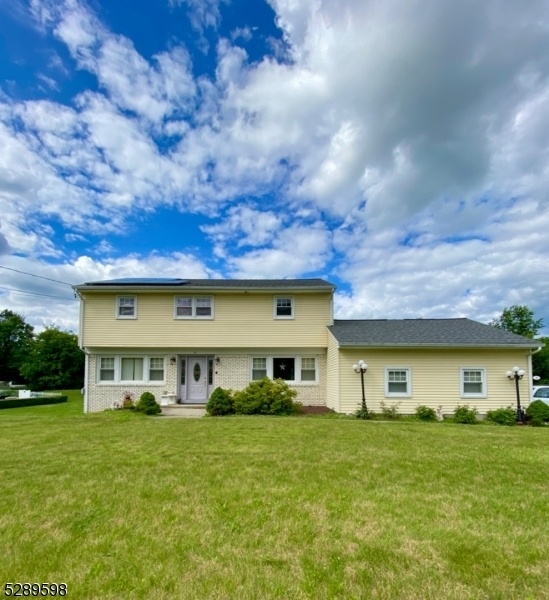16 Deerfield Dr
Hardyston Twp, NJ 07416


















































Price: $624,900
GSMLS: 3903402Type: Single Family
Style: Colonial
Beds: 4
Baths: 3 Full & 1 Half
Garage: 2-Car
Year Built: 1973
Acres: 1.03
Property Tax: $10,791
Description
Welcome To 16 Deerfield Drive, A Stunning Colonial-style Home Nestled In The Desirable Deerfield Estates Of Hardyston. This Exquisite Residence Offers The Perfect Blend Of Classic Elegance And Modern Convenience, Making It An Ideal Sanctuary. Spacious Layout Boasting 4 Generously Sized Bedrooms And 3.5 Bathrooms, This Home Provides Ample Space For Relaxation And Privacy. Hardwood Floors Bring Warmth To This Home With Formal Lir And Large Fr With Gas Fireplace. Expansive Kitchen With Maple Cabinets, Granite Counters W/ Sliders That Let You Step Outside To Your Private Paradise! Enjoy The Expansive (14 X 38) Deck That Is Perfect For Entertaining, While The 1.03-acre Park-like Property With Mature Blue Spruce & Pine Trees Provides Plenty Of Space For Outdoor Activities. Enjoy Summer Days By The Fenced In-ground Pool With Cabana Shed Creating Lasting Memories. Each Bedroom Is Designed With Comfort In Mind, Featuring Large Windows That Invite An Abundance Of Natural Light. Primary Bedroom Has Walk-in Closet, And Relaxing En-suite Bathroom. The Beautifully Finished Basement Includes A Full Bathroom, Offering Endless Possibilities For An In-law Or Guest Suite, Home Office, Or Recreation Room. Whole House Generator, Leased Solar Panel System, Central Air, And New Roof (2023) Ensures Year-round Comfort. The 2-car Garage Offers Convenience W/9' Wide Doors & Additional Storage Space. Schedule Your Private Tour Today And Discover Why 16 Deerfield Drive Is The Perfect Place To Call Home!
Rooms Sizes
Kitchen:
14x12 First
Dining Room:
14x14 First
Living Room:
25x13 First
Family Room:
22x12 First
Den:
12x14 Basement
Bedroom 1:
19x13 Second
Bedroom 2:
13x12 Second
Bedroom 3:
11x10 Second
Bedroom 4:
14x11 Second
Room Levels
Basement:
Bath(s) Other, Laundry Room, Rec Room, Storage Room, Utility Room, Walkout, Workshop
Ground:
n/a
Level 1:
Bath(s) Other, Dining Room, Family Room, Foyer, Kitchen, Living Room
Level 2:
4 Or More Bedrooms, Bath Main, Bath(s) Other
Level 3:
n/a
Level Other:
n/a
Room Features
Kitchen:
Eat-In Kitchen, Separate Dining Area
Dining Room:
Formal Dining Room
Master Bedroom:
Full Bath, Walk-In Closet
Bath:
Stall Shower
Interior Features
Square Foot:
2,320
Year Renovated:
2006
Basement:
Yes - Finished, Full, Walkout
Full Baths:
3
Half Baths:
1
Appliances:
Carbon Monoxide Detector, Dishwasher, Microwave Oven, Range/Oven-Gas, Refrigerator
Flooring:
Tile, Wood
Fireplaces:
1
Fireplace:
Family Room, Gas Fireplace
Interior:
Carbon Monoxide Detector, Fire Extinguisher, Smoke Detector
Exterior Features
Garage Space:
2-Car
Garage:
Attached Garage
Driveway:
Blacktop, Driveway-Exclusive
Roof:
Asphalt Shingle
Exterior:
Aluminum Siding, Brick
Swimming Pool:
Yes
Pool:
In-Ground Pool
Utilities
Heating System:
1 Unit
Heating Source:
Gas-Natural
Cooling:
1 Unit, Central Air
Water Heater:
n/a
Water:
Well
Sewer:
Septic 4 Bedroom Town Verified
Services:
Cable TV Available, Garbage Extra Charge
Lot Features
Acres:
1.03
Lot Dimensions:
n/a
Lot Features:
n/a
School Information
Elementary:
HARDYSTON
Middle:
HARDYSTON
High School:
WALLKILL
Community Information
County:
Sussex
Town:
Hardyston Twp.
Neighborhood:
Deerfield Estates
Application Fee:
n/a
Association Fee:
n/a
Fee Includes:
n/a
Amenities:
n/a
Pets:
n/a
Financial Considerations
List Price:
$624,900
Tax Amount:
$10,791
Land Assessment:
$120,300
Build. Assessment:
$394,500
Total Assessment:
$514,800
Tax Rate:
3.05
Tax Year:
2023
Ownership Type:
Fee Simple
Listing Information
MLS ID:
3903402
List Date:
05-22-2024
Days On Market:
178
Listing Broker:
WEICHERT REALTORS
Listing Agent:
Elizabeth Sweeny


















































Request More Information
Shawn and Diane Fox
RE/MAX American Dream
3108 Route 10 West
Denville, NJ 07834
Call: (973) 277-7853
Web: BoulderRidgeNJ.com

