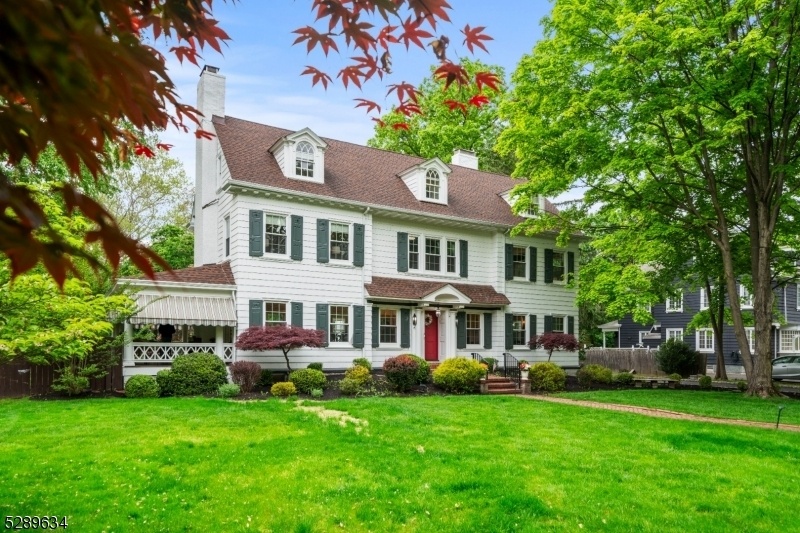920 Cedarbrook Road
Plainfield City, NJ 07060












































Price: $899,000
GSMLS: 3903567Type: Single Family
Style: Colonial
Beds: 8
Baths: 5 Full & 1 Half
Garage: 3-Car
Year Built: 1916
Acres: 1.00
Property Tax: $24,208
Description
A Masterpiece Of Vintage Sophistication And Modern Luxury, This 8-bedroom, 5 1/2-bath Colonial Estate On An Acre In Plainfield Boasts Meticulous Craftsmanship. From The Elegant Curb Appeal To The Bright, Open Interior With Intricate Moldings And Restored Hardwood Floors, Every Detail Exudes Warmth And Elegance. The Chef's Kitchen Features Top-of-the-line Appliances, Granite Countertops, And A Butler's Pantry. The Main Level Offers A Living Room With A Wood-burning Fireplace, A Formal Dining Room, And Access To A Veranda Overlooking The Backyard Oasis With An In-ground Pool. The Second Level Hosts A Lavish Primary Suite With A Renovated Spa-inspired Bathroom And Three Additional Bedrooms. The Finished Third Floor Offers Flexible Space For Home Office, Studio, Or Suite. This Colonial Estate Seamlessly Blends Period Charm With Modern Amenities, Epitomizing Luxury Living.
Rooms Sizes
Kitchen:
19x16 First
Dining Room:
18x16 First
Living Room:
25x16 First
Family Room:
n/a
Den:
16x12 First
Bedroom 1:
17x16 Second
Bedroom 2:
17x16 Second
Bedroom 3:
16x11 Second
Bedroom 4:
16x10 Second
Room Levels
Basement:
n/a
Ground:
n/a
Level 1:
BathOthr,Breakfst,Den,DiningRm,Foyer,Kitchen,LivingRm,MudRoom,Pantry,Porch
Level 2:
4 Or More Bedrooms, Bath Main, Bath(s) Other
Level 3:
3 Bedrooms, Bath(s) Other
Level Other:
n/a
Room Features
Kitchen:
Center Island, Eat-In Kitchen, Pantry, Separate Dining Area
Dining Room:
Formal Dining Room
Master Bedroom:
Full Bath, Walk-In Closet
Bath:
Stall Shower And Tub
Interior Features
Square Foot:
n/a
Year Renovated:
2021
Basement:
Yes - Full, Walkout
Full Baths:
5
Half Baths:
1
Appliances:
Carbon Monoxide Detector, Dishwasher, Dryer, Kitchen Exhaust Fan, Range/Oven-Gas, Refrigerator, Washer
Flooring:
Tile, Wood
Fireplaces:
2
Fireplace:
Living Room, Wood Burning
Interior:
CODetect,FireExtg,CeilHigh,Shades,SmokeDet,StallShw,StallTub,TubShowr,WlkInCls
Exterior Features
Garage Space:
3-Car
Garage:
Detached Garage
Driveway:
Blacktop, Driveway-Exclusive, Fencing
Roof:
Asphalt Shingle
Exterior:
Clapboard
Swimming Pool:
Yes
Pool:
Heated, In-Ground Pool, Outdoor Pool
Utilities
Heating System:
1 Unit, Radiators - Steam
Heating Source:
Gas-Natural
Cooling:
Central Air
Water Heater:
Gas
Water:
Public Water
Sewer:
Public Sewer
Services:
Cable TV Available, Fiber Optic Available, Garbage Extra Charge
Lot Features
Acres:
1.00
Lot Dimensions:
140.05X312 IRR
Lot Features:
Level Lot
School Information
Elementary:
Evergreen
Middle:
Maxson
High School:
Plainfield
Community Information
County:
Union
Town:
Plainfield City
Neighborhood:
Hillside Historic
Application Fee:
n/a
Association Fee:
n/a
Fee Includes:
n/a
Amenities:
n/a
Pets:
n/a
Financial Considerations
List Price:
$899,000
Tax Amount:
$24,208
Land Assessment:
$141,000
Build. Assessment:
$139,000
Total Assessment:
$280,000
Tax Rate:
8.65
Tax Year:
2023
Ownership Type:
Fee Simple
Listing Information
MLS ID:
3903567
List Date:
05-23-2024
Days On Market:
107
Listing Broker:
LIFESTYLE INTERNATIONAL REALTY
Listing Agent:
Claudia Inoa












































Request More Information
Shawn and Diane Fox
RE/MAX American Dream
3108 Route 10 West
Denville, NJ 07834
Call: (973) 277-7853
Web: BoulderRidgeNJ.com

