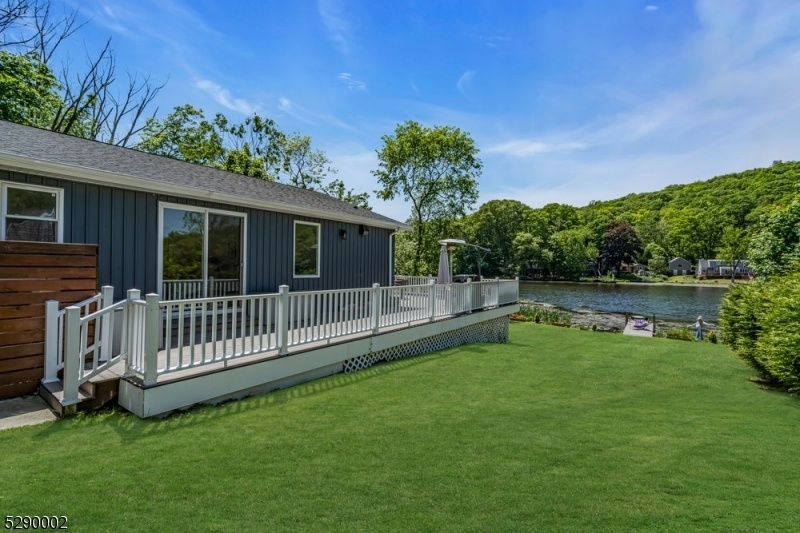36 E Shore Trl
Hardyston Twp, NJ 07460

































Price: $649,000
GSMLS: 3903779Type: Single Family
Style: Lakestyle
Beds: 3
Baths: 2 Full
Garage: No
Year Built: 1946
Acres: 0.49
Property Tax: $5,803
Description
Beautiful New Construction Lake Front! Step Into Luxury & Tranquility As I Introduce To You This Breathtaking 3 Bd 2 Ba Lakefront Property Nestled In Nature This Home Is A Testament To Refined Living At Its Finest Step Inside, And You Are Greeted By A Foyer That Exudes Sophistication High Vaulted Ceilings & Open Concept Captivate The Views Of The Lake, Inviting The Outdoors In The Interior Is Adorned With Exquisite Finishes & Meticulous Attention To Detail, From The Hardwood Floors To The Custom Millwork On The Ceilings The Living Spaces Are Designed For Both Entertaining & Intimate Gatherings The Gourmet Kitchen Is A Chef's Dream, Equipped With New Appliances, Perfect For Culinary Creations The Adjacent Dining Area Offers Panoramic Views Of The Lake, Creating An Unforgettable Backdrop For Every Meal Retreat To The Master Suite, Where Luxury Knows No Bounds A Private Oasis Awaits, Complete With A Spa-like En-suite Bathroom, Walk-in Closet And A Slider To The Deck Overlooking The Tranquil Waters Below Add'l Guest Suites Provide Comfort & Privacy Outside The Property Unfolds Into A Resort-like Paradise A Wrap Around Trex Deck Beckons For Al Fresco Dining & Leisurely Afternoons Spent Basking In The Sun & Lake Offering A Refreshing Escape On Warm Summer Days Whether You Prefer An Exhilarating Day Of Fishing, Kayaking Or Swimming, The Possibilities Are Endless Summit Lake Offers A Great Lifestyle With A Beach, Playground, Basketball Court, Picnic Area & More! Easy Commute To Nyc!
Rooms Sizes
Kitchen:
20x11 First
Dining Room:
24x14 First
Living Room:
17x14 First
Family Room:
35x13 Basement
Den:
n/a
Bedroom 1:
14x14 First
Bedroom 2:
12x11 First
Bedroom 3:
12x11 First
Bedroom 4:
n/a
Room Levels
Basement:
FamilyRm,GameRoom,Laundry,Walkout
Ground:
n/a
Level 1:
3Bedroom,BathMain,BathOthr,DiningRm,Vestibul,Kitchen,LivingRm,LivDinRm,OutEntrn
Level 2:
n/a
Level 3:
n/a
Level Other:
n/a
Room Features
Kitchen:
Galley Type
Dining Room:
Living/Dining Combo
Master Bedroom:
1st Floor, Full Bath, Walk-In Closet
Bath:
Stall Shower
Interior Features
Square Foot:
n/a
Year Renovated:
2021
Basement:
Yes - Finished-Partially, Walkout
Full Baths:
2
Half Baths:
0
Appliances:
Carbon Monoxide Detector, Dishwasher, Dryer, Kitchen Exhaust Fan, Range/Oven-Electric, Refrigerator, Washer, Water Filter, Water Softener-Own, Wine Refrigerator
Flooring:
Tile, Wood
Fireplaces:
1
Fireplace:
Heatolator, Living Room
Interior:
CODetect,CeilCath,FireExtg,JacuzTyp,SmokeDet,WlkInCls,WndwTret
Exterior Features
Garage Space:
No
Garage:
n/a
Driveway:
1 Car Width, Gravel
Roof:
Asphalt Shingle
Exterior:
Vinyl Siding
Swimming Pool:
n/a
Pool:
n/a
Utilities
Heating System:
4+ Units
Heating Source:
Electric
Cooling:
4+ Units, Ductless Split AC, Heatpump, Multi-Zone Cooling
Water Heater:
Electric
Water:
Public Water
Sewer:
Septic
Services:
Cable TV Available, Garbage Included
Lot Features
Acres:
0.49
Lot Dimensions:
n/a
Lot Features:
Lake Front, Level Lot, Waterfront
School Information
Elementary:
HARDYSTON
Middle:
HARDYSTON
High School:
WALLKILL
Community Information
County:
Sussex
Town:
Hardyston Twp.
Neighborhood:
Summit Lake
Application Fee:
$500
Association Fee:
$250 - Annually
Fee Includes:
n/a
Amenities:
Lake Privileges, Playground
Pets:
n/a
Financial Considerations
List Price:
$649,000
Tax Amount:
$5,803
Land Assessment:
$145,900
Build. Assessment:
$152,100
Total Assessment:
$298,000
Tax Rate:
3.05
Tax Year:
2023
Ownership Type:
Fee Simple
Listing Information
MLS ID:
3903779
List Date:
05-24-2024
Days On Market:
176
Listing Broker:
ADDISON REAL ESTATE
Listing Agent:
Martha Filippone

































Request More Information
Shawn and Diane Fox
RE/MAX American Dream
3108 Route 10 West
Denville, NJ 07834
Call: (973) 277-7853
Web: BoulderRidgeNJ.com

