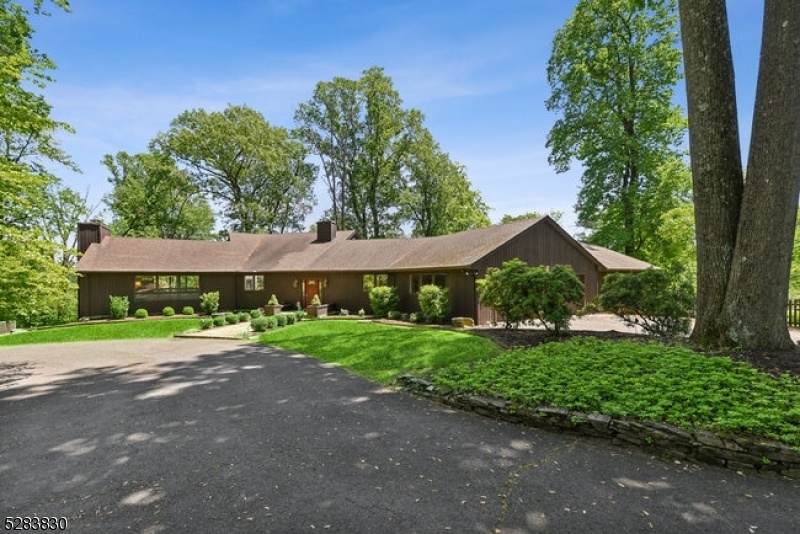6 Belmont Ct
Raritan Twp, NJ 08822








































Price: $899,000
GSMLS: 3906103Type: Single Family
Style: Ranch
Beds: 3
Baths: 4 Full & 1 Half
Garage: 6-Car
Year Built: 1986
Acres: 7.22
Property Tax: $23,448
Description
One Of A Kind! A Custom-built Contemporary Ranch Is Sited On 7.2 Open/wooded Acres At Desirable Bridle Path Farms. A Long, Winding Paved Drive Leads To The Entrance Of This Modernist Residence Built In 1986. The Open Floor Plan Measures Over 4,000 Sq Ft W/three En Suite Bedrooms, Four Full Baths & Powder Room. This Wood-clad Home Overlooks Serene Countryside Views From Its Sheltered Location On A Cul De Sac And Highlights Incl: High & Vaulted Ceilings, Wet Bar, Skylights, Greenhouse, Two Laundry Rms & Living Space On The Walkout, Finished Lower Level. There Are Three Decks & Patio Overlooking The Scenic Property, Underscoring The Home's Strong Indoor-outdoor Connection & Two, Heated Two-car Garages: One W/full Bath & The Other W/space For Four Cars Parked Tandemly. The Interior Of The Home Is Awe Inspiring. The Grand Foyer Opens To Fireside Great Room W/cathedral Ceilings, Marble Hearth Fireplace, Custom Built-ins And Elegant Dining Room Illuminated By A Crystal Chandelier Set Into Vaulted Ceiling W/six Skylights, While A Transom-topped Window Wall, Built-ins And Entertainment-friendly Wet Bar, Set The Stage For Special Occasions. Design Elements Of The Center Isle/breakfast Bar Kitchen Are A Collection Of Appliances Of Jenn-air, Ge, Sharp, Kitchenaid, Which Opens To The Sun Porch With Screened Windows. A Handsome Library W/built-ins Opens To Entertainment-size Deck. Let's Not Forget The First Level Primary Suite W/spa Bath And The Two Secondary Bedrooms W/en Suite Baths!
Rooms Sizes
Kitchen:
30x12 First
Dining Room:
15x15 First
Living Room:
28x27 First
Family Room:
27x15 Ground
Den:
16x14 First
Bedroom 1:
21x16 First
Bedroom 2:
16x13 Ground
Bedroom 3:
16x13 Ground
Bedroom 4:
n/a
Room Levels
Basement:
n/a
Ground:
2 Bedrooms, Bath(s) Other, Exercise Room, Greenhouse, Laundry Room, Outside Entrance, Storage Room
Level 1:
1Bedroom,Atrium,BathMain,BathOthr,DiningRm,Foyer,GreatRm,Kitchen,Library,Pantry,Porch,PowderRm,Screened
Level 2:
n/a
Level 3:
n/a
Level Other:
n/a
Room Features
Kitchen:
Breakfast Bar, Center Island, Galley Type, Pantry, Separate Dining Area
Dining Room:
Formal Dining Room
Master Bedroom:
1st Floor, Full Bath, Sitting Room, Walk-In Closet
Bath:
Bidet, Jetted Tub, Stall Shower
Interior Features
Square Foot:
4,017
Year Renovated:
2010
Basement:
Yes - Finished, Full, Walkout
Full Baths:
4
Half Baths:
1
Appliances:
Carbon Monoxide Detector, Central Vacuum, Disposal, Dryer, Generator-Built-In, Jennaire Type, Microwave Oven, Refrigerator, Self Cleaning Oven, Trash Compactor, Washer, Water Filter
Flooring:
Carpeting, Tile, Vinyl-Linoleum
Fireplaces:
1
Fireplace:
Great Room, Wood Burning
Interior:
BarWet,Bidet,Blinds,CODetect,CeilCath,CedrClst,CeilHigh,JacuzTyp,SecurSys,Skylight,StereoSy,WlkInCls
Exterior Features
Garage Space:
6-Car
Garage:
Attached Garage, Built-In Garage, Finished Garage, Garage Door Opener, Tandem
Driveway:
Additional Parking, Blacktop
Roof:
Asphalt Shingle
Exterior:
Wood
Swimming Pool:
No
Pool:
n/a
Utilities
Heating System:
2 Units, Baseboard - Hotwater, Multi-Zone, Space Heater
Heating Source:
GasPropL
Cooling:
3 Units, Central Air, Multi-Zone Cooling, Wall A/C Unit(s)
Water Heater:
Gas
Water:
Private, Well
Sewer:
Private, Septic 3 Bedroom Town Verified
Services:
Cable TV Available, Garbage Extra Charge
Lot Features
Acres:
7.22
Lot Dimensions:
n/a
Lot Features:
Cul-De-Sac
School Information
Elementary:
FA Desmare
Middle:
Reading-Fl
High School:
Hunterdon
Community Information
County:
Hunterdon
Town:
Raritan Twp.
Neighborhood:
Bridle Path Farms
Application Fee:
n/a
Association Fee:
n/a
Fee Includes:
n/a
Amenities:
n/a
Pets:
Yes
Financial Considerations
List Price:
$899,000
Tax Amount:
$23,448
Land Assessment:
$292,700
Build. Assessment:
$568,100
Total Assessment:
$860,800
Tax Rate:
2.72
Tax Year:
2023
Ownership Type:
Fee Simple
Listing Information
MLS ID:
3906103
List Date:
06-04-2024
Days On Market:
104
Listing Broker:
WEICHERT REALTORS
Listing Agent:
Glory-ann Drazinakis








































Request More Information
Shawn and Diane Fox
RE/MAX American Dream
3108 Route 10 West
Denville, NJ 07834
Call: (973) 277-7853
Web: BoulderRidgeNJ.com

