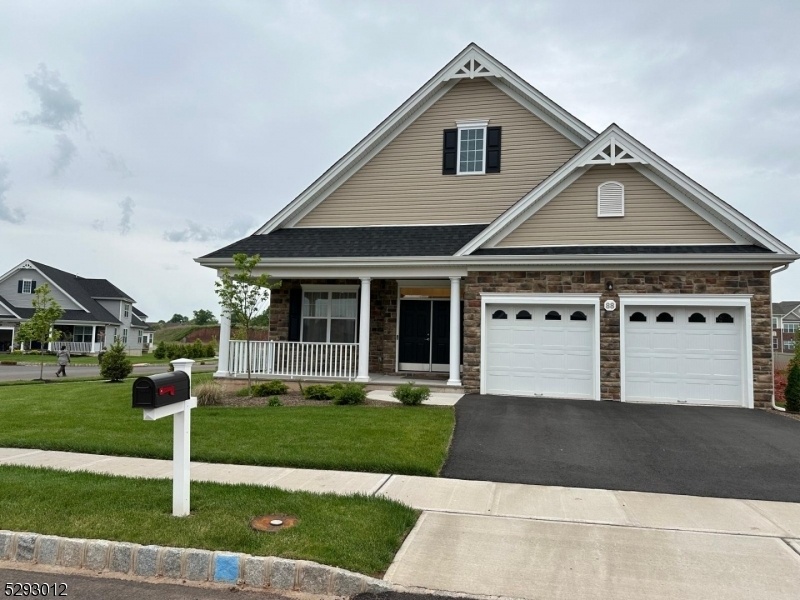88 Norton Rd
Hillsborough Twp, NJ 08844



























Price: $789,000
GSMLS: 3906504Type: Single Family
Style: Colonial
Beds: 3
Baths: 3 Full & 1 Half
Garage: 2-Car
Year Built: 2023
Acres: 0.19
Property Tax: $3,939
Description
Stunning, Northeast Facing Home, On A Corner Lot, In An Active Adult Community, Perfect For Those Who Enjoy Entertaining And Appreciate Spacious, Functional Living Spaces. The Layout Seamlessly Connects The Kitchen, Dining Room, And Living Room For Elegant Entertaining. The Gourmet Kitchen Is A Highlight, Featuring A Sunny Breakfast Area Overlooking The Beautiful Arounds Outside Ideal For Enjoving Morning Meals. The Two-storv Familv Room With A A Gas Fireplace Provides A Cozy Ambiance For Movie Nights And Casual Gatherings. The First-floor Master Suite Offers Luxurious Amenities, Including An Ensuite Bath With Separate Tub And Shower, Double Sink Vanity, And Walk-in California Closets. Additionally, The First-floor Guest Suite Ensures Comfort And Privacy For Visitors. Upstairs, The Third Bedroom Suite With A Loft Offers A Versatile Space For Relaxation Or As A Private Retreat. The Two-car Attached Garage Adds Convenience, While Residents Can Take Advantage Of The Community Amenities, Including A Clubhouse, Outdoor Pool, Gym, Tennis Courts, And Social Activities. Many Upgrades To Counters, Flooring, Window Treatments And Closet Organization. Beautiful Curb Appeal With Stone Front Exterior, A Covered Front Porch, Professional Landscaping And Community Sidewalk. Close To Shopping, Golf, Local Parks & Duke Farms, D & R Canal, Restaurants, Highways And 10 Miles To Princeton. One Of Niche's "best Places To Live" Hillsborough. Put Your Best Life Forward!
Rooms Sizes
Kitchen:
24x13 First
Dining Room:
15x13 First
Living Room:
17x13 First
Family Room:
20x15 First
Den:
n/a
Bedroom 1:
16x13 First
Bedroom 2:
11x10 First
Bedroom 3:
13x10 Second
Bedroom 4:
n/a
Room Levels
Basement:
n/a
Ground:
n/a
Level 1:
n/a
Level 2:
n/a
Level 3:
n/a
Level Other:
n/a
Room Features
Kitchen:
Eat-In Kitchen
Dining Room:
n/a
Master Bedroom:
1st Floor, Full Bath, Walk-In Closet
Bath:
Soaking Tub, Stall Shower
Interior Features
Square Foot:
2,572
Year Renovated:
n/a
Basement:
No
Full Baths:
3
Half Baths:
1
Appliances:
Cooktop - Gas, Dishwasher, Dryer, Microwave Oven, Range/Oven-Gas, Refrigerator, Washer
Flooring:
Carpeting, Laminate, Tile
Fireplaces:
1
Fireplace:
Family Room
Interior:
Blinds,CeilCath,AlrmFire,FireExtg,CeilHigh,SmokeDet,SoakTub,StallTub,WlkInCls,WndwTret
Exterior Features
Garage Space:
2-Car
Garage:
Attached Garage
Driveway:
2 Car Width
Roof:
Fiberglass
Exterior:
Stone, Vinyl Siding
Swimming Pool:
Yes
Pool:
Association Pool
Utilities
Heating System:
1 Unit, Forced Hot Air
Heating Source:
Gas-Natural
Cooling:
1 Unit, Central Air
Water Heater:
Gas
Water:
Public Water
Sewer:
Public Sewer
Services:
Cable TV Available, Garbage Included
Lot Features
Acres:
0.19
Lot Dimensions:
n/a
Lot Features:
Corner
School Information
Elementary:
n/a
Middle:
n/a
High School:
n/a
Community Information
County:
Somerset
Town:
Hillsborough Twp.
Neighborhood:
Gateway at Royce Bro
Application Fee:
n/a
Association Fee:
$285 - Monthly
Fee Includes:
Maintenance-Common Area, Snow Removal, Trash Collection
Amenities:
BillrdRm,ClubHous,Exercise,MulSport,PoolOtdr
Pets:
Yes
Financial Considerations
List Price:
$789,000
Tax Amount:
$3,939
Land Assessment:
$314,600
Build. Assessment:
$317,000
Total Assessment:
$631,600
Tax Rate:
2.15
Tax Year:
2023
Ownership Type:
Fee Simple
Listing Information
MLS ID:
3906504
List Date:
06-07-2024
Days On Market:
92
Listing Broker:
WEICHERT REALTORS
Listing Agent:
Leisa Begley



























Request More Information
Shawn and Diane Fox
RE/MAX American Dream
3108 Route 10 West
Denville, NJ 07834
Call: (973) 277-7853
Web: BoulderRidgeNJ.com

