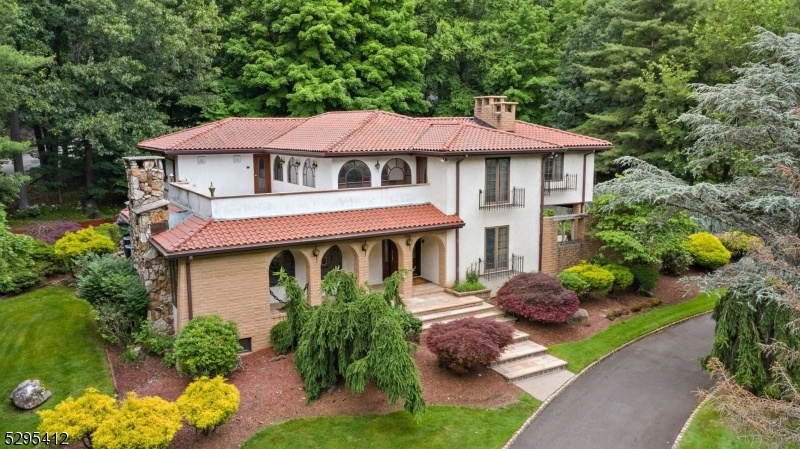32 Apache Rd
Wayne Twp, NJ 07470







































Price: $1,200,000
GSMLS: 3908942Type: Single Family
Style: Colonial
Beds: 5
Baths: 3 Full & 2 Half
Garage: 2-Car
Year Built: 1979
Acres: 0.97
Property Tax: $28,046
Description
Immerse Yourself In A 5,000+ Sf Mediterranean Residence Where Modern Design Harmoniously Blends With Classic Sophistication. The Exterior Features A Ceramic-tiled Roof, Arched Doorways, White Stucco Walls, And Stone Fireplaces. As You Enter, The First Floor Greets You With A Grand Two-story Foyer, A Formal Living Room, A Comfortable Family Room With A Fireplace, An Elegant Dining Room, And A Gourmet Kitchen Complete With A Breakfast Nook. This Level Also Includes A Luxurious Walkout En-suite Bedroom. Ascend To The Second Floor To Find The Primary En-suite Bedroom With A Sitting Area That Leads To A Balcony, Along With Three Additional Bedrooms And Two Bathrooms. The Versatile Basement Is Equipped With A Rec Area Featuring A Wet Bar, Ideal For A Gym Or Media Room, And A Half Bathroom. Outdoors And Two Covered Patios Surrounded By Mature Landscaping Offer A Serene Escape. The Property Also Includes A 2-car Attached Garage And A Circular Driveway, Providing Ample Parking. Its Convenient Location Ensures Easy Access To Nyc, Promising A Distinctive Living Experience.
Rooms Sizes
Kitchen:
First
Dining Room:
First
Living Room:
First
Family Room:
First
Den:
n/a
Bedroom 1:
Second
Bedroom 2:
Second
Bedroom 3:
Second
Bedroom 4:
Second
Room Levels
Basement:
BathOthr,Den,Exercise,GameRoom,RecRoom,Storage,Utility
Ground:
n/a
Level 1:
1 Bedroom, Bath Main, Dining Room, Family Room, Foyer, Laundry Room, Living Room, Porch, Powder Room
Level 2:
4+Bedrms,BathMain,BathOthr,Porch,SittngRm
Level 3:
n/a
Level Other:
n/a
Room Features
Kitchen:
Center Island, Eat-In Kitchen, Separate Dining Area
Dining Room:
n/a
Master Bedroom:
Dressing Room, Fireplace, Full Bath, Sitting Room, Walk-In Closet
Bath:
Jetted Tub, Stall Shower
Interior Features
Square Foot:
n/a
Year Renovated:
n/a
Basement:
Yes - Finished, Full
Full Baths:
3
Half Baths:
2
Appliances:
Carbon Monoxide Detector, Dishwasher, Dryer, Range/Oven-Gas, Refrigerator, Washer
Flooring:
Carpeting
Fireplaces:
4
Fireplace:
Bedroom 1, Family Room, Gas Fireplace, Living Room
Interior:
Bar-Wet, Carbon Monoxide Detector, Fire Extinguisher, High Ceilings, Smoke Detector
Exterior Features
Garage Space:
2-Car
Garage:
Attached Garage, Garage Door Opener
Driveway:
2 Car Width, Blacktop, Circular
Roof:
Tile
Exterior:
Stucco
Swimming Pool:
No
Pool:
n/a
Utilities
Heating System:
Baseboard - Hotwater
Heating Source:
Gas-Natural
Cooling:
Central Air
Water Heater:
Gas
Water:
Public Water
Sewer:
Public Sewer
Services:
n/a
Lot Features
Acres:
0.97
Lot Dimensions:
n/a
Lot Features:
Cul-De-Sac, Level Lot
School Information
Elementary:
PINES LAKE
Middle:
SCH-COLFAX
High School:
WAYNE HILL
Community Information
County:
Passaic
Town:
Wayne Twp.
Neighborhood:
n/a
Application Fee:
n/a
Association Fee:
n/a
Fee Includes:
n/a
Amenities:
Lake Privileges
Pets:
n/a
Financial Considerations
List Price:
$1,200,000
Tax Amount:
$28,046
Land Assessment:
$226,800
Build. Assessment:
$263,700
Total Assessment:
$490,500
Tax Rate:
5.72
Tax Year:
2023
Ownership Type:
Fee Simple
Listing Information
MLS ID:
3908942
List Date:
06-20-2024
Days On Market:
158
Listing Broker:
KELLER WILLIAMS CITY VIEWS REALTY
Listing Agent:
Tony Nabhan







































Request More Information
Shawn and Diane Fox
RE/MAX American Dream
3108 Route 10 West
Denville, NJ 07834
Call: (973) 277-7853
Web: BoulderRidgeNJ.com

