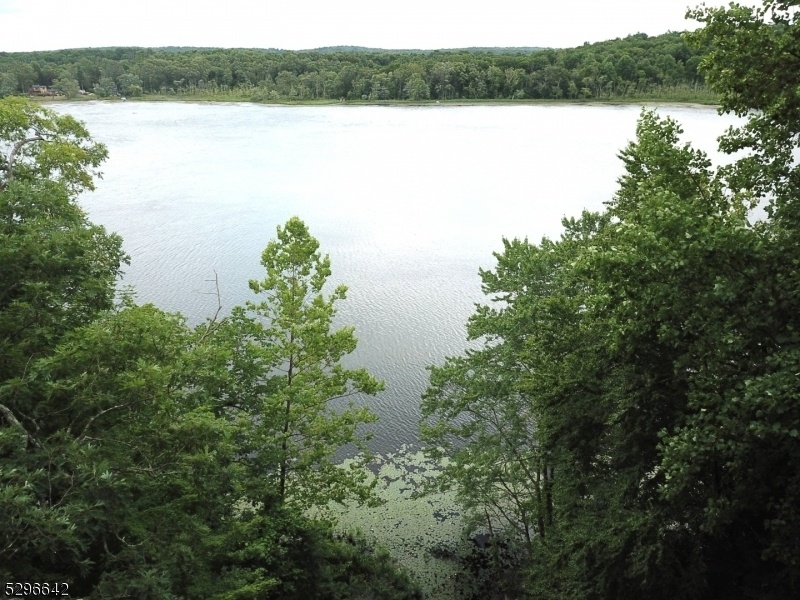23 W Lakeside Ln
Hampton Twp, NJ 07860














































Price: $579,000
GSMLS: 3910039Type: Single Family
Style: Custom Home
Beds: 3
Baths: 2 Full
Garage: 1-Car
Year Built: 1960
Acres: 0.84
Property Tax: $7,159
Description
Get Ready For The Lake! Approximately 300 Feet Of Lake Frontage Adorn This Custom 3 Bed, 2 Bath Home Nestled On Over 3/4 Of An Acre On Little Swartswood! Let Your Imagination Run Wild In This Unique Home! Veiws Abound! Meander To The Front Door On Stone Walkways And Enter To Oversize Foyer Currently Used As An Office W/ Built In Bookshelves. Foyer Opens To Massive Living Room With Vaulted Ceilings And Wall Of Windows Gazing Out To The Fabulous Little Swartswood! There Are Skylights To Add To The Light Filled Room. Down The Hall, Full Bath, 2 Secondary Bedrooms. One Is Wall To Wall Bookshelves And Currently Used As An Office, The Other Is A Comfy Bedroom. There Is Also A Primary Bedroom With Breathtaking Views From Yet Another Wall Of Windows. Convenient Custom Cabinetry! Downstairs You'll Find Eat In Kitchen With Tile Floor And Unique Tile Wall. Adjacent To Kitchen Is Nice Size Family Room With Stone Wood Burning Fireplace For Wicking Away Chill All While Basking In Views Of Lake From Entire Wall Of Sliders Encompassing Both Kitchen And Family Room! All These Sliders Lead To Concrete Patio Overlooking Yard And That Lake! There Is Also An Updated Full Bath With Tile And A 1 Car Garage To Round Out The Lower Level. Worried About Loosing Power? Not Here! There's A Whole Home Generator! So Rest Easy! Tons Of Possibilities Here! With Oversize Lot You Can Let Your Imagination Run Wild!
Rooms Sizes
Kitchen:
18x13 Ground
Dining Room:
n/a
Living Room:
22x15 First
Family Room:
20x13 Ground
Den:
n/a
Bedroom 1:
12x11 First
Bedroom 2:
11x9 First
Bedroom 3:
10x10 First
Bedroom 4:
n/a
Room Levels
Basement:
n/a
Ground:
BathOthr,FamilyRm,GarEnter,Kitchen,Laundry,Utility,Walkout
Level 1:
3 Bedrooms, Bath Main, Foyer, Living Room
Level 2:
n/a
Level 3:
n/a
Level Other:
n/a
Room Features
Kitchen:
Country Kitchen, Eat-In Kitchen
Dining Room:
n/a
Master Bedroom:
n/a
Bath:
n/a
Interior Features
Square Foot:
n/a
Year Renovated:
n/a
Basement:
Yes - Finished, Full, Walkout
Full Baths:
2
Half Baths:
0
Appliances:
Carbon Monoxide Detector, Dryer, Generator-Built-In, Range/Oven-Electric, Refrigerator, Washer
Flooring:
Carpeting, Parquet-Some, Tile, Wood
Fireplaces:
1
Fireplace:
Family Room, Wood Burning
Interior:
CeilBeam,CODetect,CeilCath,FireExtg,CeilHigh,SmokeDet,StallShw,TubShowr
Exterior Features
Garage Space:
1-Car
Garage:
Built-In,GarUnder,InEntrnc
Driveway:
1 Car Width, Crushed Stone, Driveway-Exclusive
Roof:
Asphalt Shingle
Exterior:
Wood
Swimming Pool:
No
Pool:
n/a
Utilities
Heating System:
1 Unit, Forced Hot Air
Heating Source:
OilAbIn
Cooling:
See Remarks
Water Heater:
Gas
Water:
Well
Sewer:
Septic
Services:
n/a
Lot Features
Acres:
0.84
Lot Dimensions:
287X127
Lot Features:
Lake Front, Lake/Water View, Waterfront
School Information
Elementary:
M. MCKEOWN
Middle:
KITTATINNY
High School:
KITTATINNY
Community Information
County:
Sussex
Town:
Hampton Twp.
Neighborhood:
Little Swartswood La
Application Fee:
n/a
Association Fee:
n/a
Fee Includes:
See Remarks
Amenities:
Lake Privileges
Pets:
Yes
Financial Considerations
List Price:
$579,000
Tax Amount:
$7,159
Land Assessment:
$138,100
Build. Assessment:
$91,400
Total Assessment:
$229,500
Tax Rate:
3.16
Tax Year:
2023
Ownership Type:
Fee Simple
Listing Information
MLS ID:
3910039
List Date:
06-26-2024
Days On Market:
142
Listing Broker:
KISTLE REALTY, LLC.
Listing Agent:
Debra Kistle














































Request More Information
Shawn and Diane Fox
RE/MAX American Dream
3108 Route 10 West
Denville, NJ 07834
Call: (973) 277-7853
Web: BoulderRidgeNJ.com

