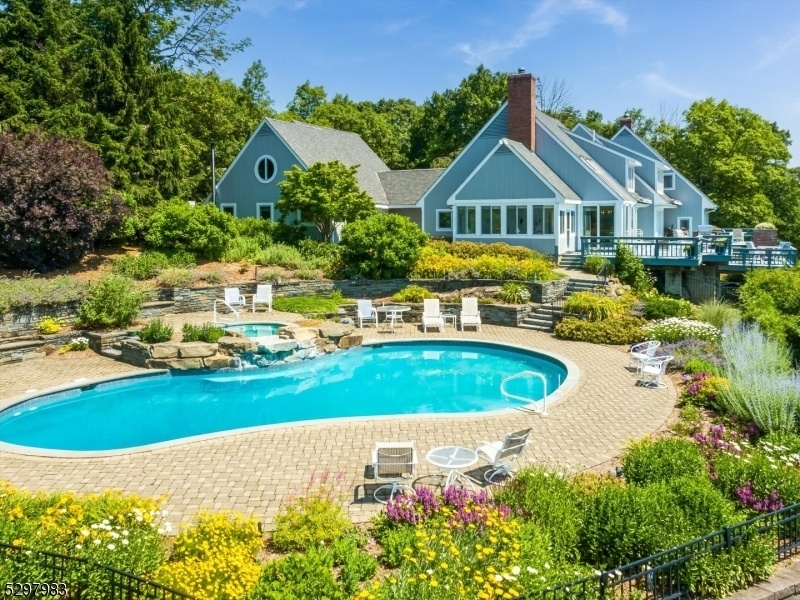201 Alpine Trl
Sparta Twp, NJ 07871


















































Price: $1,950,000
GSMLS: 3911012Type: Single Family
Style: Custom Home
Beds: 5
Baths: 6 Full
Garage: 3-Car
Year Built: 1988
Acres: 15.10
Property Tax: $53,782
Description
Lake Mohawk - 15 Acre Estate Property With Views! Experience The Pinnacle Of Luxury Living At This Lake Mohawk Estate. Situated On 15 Acres Atop A Ridge, This Property Offers Unparalleled Panoramic Views And A Serene, Private Setting. This Magnificent Home Boasts 5 Bedrooms, Including A Primary Bedroom Suite With Dual Bathrooms And Custom Walk-in Closets, And 6 Bathrooms. Outdoor Amenities Include A Custom Gunite Pool With Spa Overlooking The Lake, A Private Tennis Court, Gazebo, And An Expansive Wrap-around Deck. Additional Features Include A Living Room W/fireplace, Formal Dining Room, Library W/custom Cherry Cabinetry, Equipped Kitchen W/eating Area, Family Room W/fireplace, Sunroom, All Rooms With Amazing Views, Wet Bar, An Oversized Three-car Garage With Heating, And An Au Pair Suite With Private Access. Radiant Floors, Heat - Hydro Air System , Central Air & Vac, Sprinkler System, 2 Sets Laundry Areas, Whole House Generator. Enjoy The Tranquility Of Nature, Luxurious Amenities, And The Convenience Of Direct Lake Access With Deeded Lakefront Land Including Dock Spaces. Enjoy All 4 Seasons From High Above The Lake! Lake Mohawk Country Club Offers Swimming, Fishing, Kayaking, Boating, Outdoor Dining, Tiki Bar, Members Room And More All Year Round! Great Location Close To Rt 80 & 15, Less Than An Hour To Nyc. Don't Miss Your Chance To Own This Extraordinary Property At Lake Mohawk. .note: Lakefront Lot Included For Dock
Rooms Sizes
Kitchen:
16x16 First
Dining Room:
20x13 First
Living Room:
28x17 First
Family Room:
16x24 First
Den:
20x16 First
Bedroom 1:
28x13 Second
Bedroom 2:
16x12 Second
Bedroom 3:
18x16 Second
Bedroom 4:
16x12 First
Room Levels
Basement:
Utility Room
Ground:
n/a
Level 1:
1Bedroom,BathMain,DiningRm,Exercise,FamilyRm,Florida,Foyer,GarEnter,Kitchen,Laundry,Library,LivingRm,MudRoom,OutEntrn,Porch,Walkout
Level 2:
3Bedroom,BathMain,BathOthr,Foyer,Laundry,MaidQrtr,SittngRm
Level 3:
n/a
Level Other:
n/a
Room Features
Kitchen:
Center Island, Separate Dining Area
Dining Room:
Formal Dining Room
Master Bedroom:
Dressing Room, Full Bath, Sitting Room, Walk-In Closet
Bath:
Stall Shower
Interior Features
Square Foot:
n/a
Year Renovated:
n/a
Basement:
Yes - Partial, Unfinished
Full Baths:
6
Half Baths:
0
Appliances:
Carbon Monoxide Detector, Central Vacuum, Cooktop - Electric, Dishwasher, Dryer, Generator-Built-In, Kitchen Exhaust Fan, Microwave Oven, Refrigerator, Stackable Washer/Dryer, Trash Compactor, Wall Oven(s) - Electric, Washer
Flooring:
Carpeting, Tile, Wood
Fireplaces:
2
Fireplace:
Family Room, Gas Fireplace, Living Room, Wood Burning
Interior:
BarWet,Blinds,CODetect,Drapes,CeilHigh,SecurSys,Shades,Skylight,SmokeDet,StallShw,TubShowr,WlkInCls
Exterior Features
Garage Space:
3-Car
Garage:
Attached,Finished,DoorOpnr,InEntrnc,SeeRem
Driveway:
1 Car Width, Additional Parking, Blacktop, Lighting, Paver Block
Roof:
Asphalt Shingle
Exterior:
Clapboard, Vinyl Siding
Swimming Pool:
Yes
Pool:
Gunite, In-Ground Pool
Utilities
Heating System:
2 Units, Forced Hot Air, Multi-Zone, Radiant - Electric
Heating Source:
Electric,OilAbIn,SeeRem
Cooling:
2 Units, Ceiling Fan, Central Air, Multi-Zone Cooling
Water Heater:
See Remarks
Water:
Public Water, Water Charge Extra
Sewer:
Septic 4 Bedroom Town Verified
Services:
Cable TV Available, Fiber Optic Available, Garbage Extra Charge
Lot Features
Acres:
15.10
Lot Dimensions:
n/a
Lot Features:
Lake/Water View, Mountain View, Wooded Lot
School Information
Elementary:
SPARTA
Middle:
SPARTA
High School:
SPARTA
Community Information
County:
Sussex
Town:
Sparta Twp.
Neighborhood:
LAKE MOHAWK
Application Fee:
$5,500
Association Fee:
$2,600 - Annually
Fee Includes:
Maintenance-Common Area, See Remarks
Amenities:
Boats - Gas Powered Allowed, Club House, Jogging/Biking Path, Lake Privileges, Playground, Pool-Outdoor, Tennis Courts
Pets:
Yes
Financial Considerations
List Price:
$1,950,000
Tax Amount:
$53,782
Land Assessment:
$729,000
Build. Assessment:
$813,800
Total Assessment:
$1,542,800
Tax Rate:
3.49
Tax Year:
2023
Ownership Type:
Fee Simple
Listing Information
MLS ID:
3911012
List Date:
07-01-2024
Days On Market:
145
Listing Broker:
WEICHERT REALTORS
Listing Agent:
Dawn Corbo


















































Request More Information
Shawn and Diane Fox
RE/MAX American Dream
3108 Route 10 West
Denville, NJ 07834
Call: (973) 277-7853
Web: BoulderRidgeNJ.com

