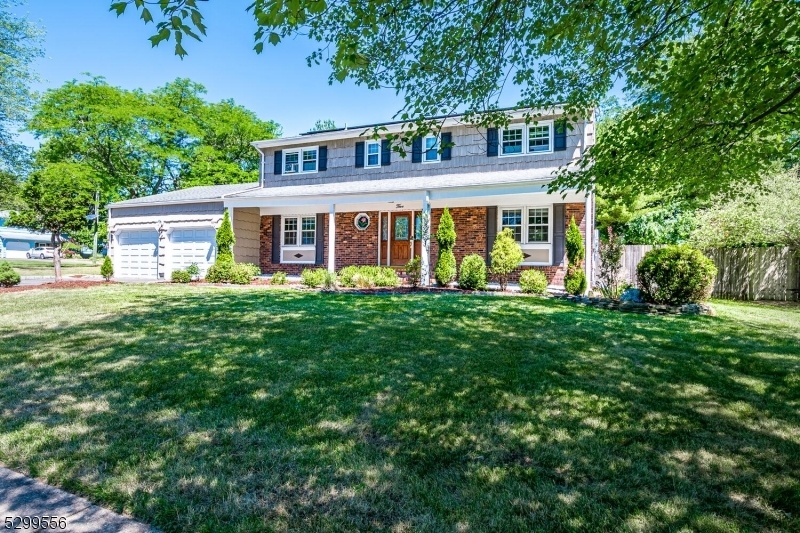5 Hazel Ave
Edison Twp, NJ 08820








































Price: $939,000
GSMLS: 3912254Type: Single Family
Style: Colonial
Beds: 4
Baths: 2 Full & 1 Half
Garage: 2-Car
Year Built: 1969
Acres: 0.46
Property Tax: $15,027
Description
Welcome To Beautiful And Spacious 1/2 Acre Corner Lot, 3 Zone, Colonial, In The Sought After Neighborhood Of North Edison, That Underwent A Complete Renovation In 2014. Prime Location, Charm And Elegance All Come Together In This Enchanting 4 Bed/2.1 Bath,2 Car Garage, With Finished Basement, In Ground 45,000 Gallon Pool, With Sand Filter And Liquid Chlorine Generator, Bought In 2014,all You Have To Do Is Just Add Salt To The Pool To Maintain The Ph. Very Big Backyard, Attractive Curb Appeal Highlighted And Adorned With Professional, Meticulous Landscaping. Welcomed By A Covered Porch The Entrance Exudes Sophistication. The Eat In Kitchen Features Custom Cabinetry, Granite Counters, Stainless Steal Appliances. Adjacent To The Kitchen Is Spacious Laundry Room, Powder Room, Inside Entrance To Two Car Garage. Completing The Main Level Is A Family Room, Living Room, Formal Dining Room, And Lots Of Storage. Upstairs Find 4 Spacious Bedrooms, Including A Primary Master Bedroom With En Suite Bathroom. There Are 3 More Bedrooms, And Full Bathroom. The Finished Lower Level Offers A Home Theater, Recreation Room, A Home Gym And Ample Storage. Outside A Private Backyard Oasis Is Enclosed By Big Privacy Trees, Wooden Fence, In Ground 45,000 Gallon Pool, Deck And Lots Of Private Space For Hosting Big Parties. Conveniently Located Near Top Rated Schools, Parks, Restaurants, Easy Commute To Nyc And Newark International Airport, Gs Parkway, Nj Turnpike.
Rooms Sizes
Kitchen:
n/a
Dining Room:
n/a
Living Room:
n/a
Family Room:
n/a
Den:
n/a
Bedroom 1:
n/a
Bedroom 2:
n/a
Bedroom 3:
n/a
Bedroom 4:
n/a
Room Levels
Basement:
n/a
Ground:
n/a
Level 1:
n/a
Level 2:
n/a
Level 3:
n/a
Level Other:
n/a
Room Features
Kitchen:
Eat-In Kitchen
Dining Room:
n/a
Master Bedroom:
n/a
Bath:
n/a
Interior Features
Square Foot:
2,464
Year Renovated:
n/a
Basement:
Yes - Finished
Full Baths:
2
Half Baths:
1
Appliances:
Carbon Monoxide Detector, Dishwasher, Dryer, Kitchen Exhaust Fan, Range/Oven-Gas, Refrigerator, Washer
Flooring:
n/a
Fireplaces:
No
Fireplace:
n/a
Interior:
n/a
Exterior Features
Garage Space:
2-Car
Garage:
Attached,DoorOpnr,InEntrnc
Driveway:
2 Car Width, Additional Parking, Blacktop
Roof:
Asphalt Shingle
Exterior:
Brick, Composition Siding
Swimming Pool:
Yes
Pool:
In-Ground Pool
Utilities
Heating System:
Forced Hot Air, Multi-Zone
Heating Source:
Gas-Natural
Cooling:
Central Air, Multi-Zone Cooling
Water Heater:
n/a
Water:
Public Water
Sewer:
Public Sewer
Services:
n/a
Lot Features
Acres:
0.46
Lot Dimensions:
125X161
Lot Features:
Corner, Level Lot
School Information
Elementary:
n/a
Middle:
n/a
High School:
n/a
Community Information
County:
Middlesex
Town:
Edison Twp.
Neighborhood:
n/a
Application Fee:
n/a
Association Fee:
n/a
Fee Includes:
n/a
Amenities:
n/a
Pets:
n/a
Financial Considerations
List Price:
$939,000
Tax Amount:
$15,027
Land Assessment:
$112,500
Build. Assessment:
$141,300
Total Assessment:
$253,800
Tax Rate:
5.92
Tax Year:
2023
Ownership Type:
Fee Simple
Listing Information
MLS ID:
3912254
List Date:
07-09-2024
Days On Market:
140
Listing Broker:
COLDWELL BANKER REALTY
Listing Agent:
Shina Kaloty








































Request More Information
Shawn and Diane Fox
RE/MAX American Dream
3108 Route 10 West
Denville, NJ 07834
Call: (973) 277-7853
Web: BoulderRidgeNJ.com

