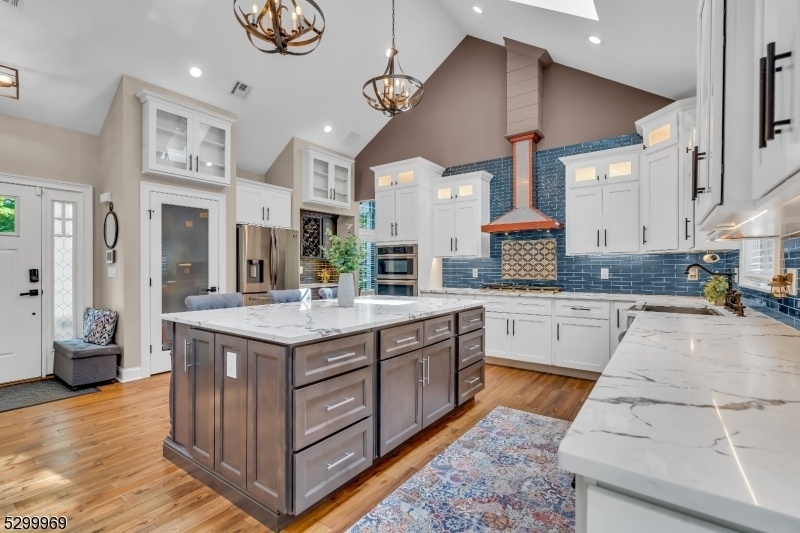114 Everdale Rd
Randolph Twp, NJ 07869




































Price: $979,999
GSMLS: 3912694Type: Single Family
Style: Contemporary
Beds: 5
Baths: 3 Full & 1 Half
Garage: 2-Car
Year Built: 1977
Acres: 1.08
Property Tax: $17,614
Description
Just Listed! Welcoming This Move-in Condition 5 Bedroom, 3.5 Bathroom Custom Home To The Summer Market! Completely Remodeled In 2020, This Contemporary Property Offers Much! Features Include A Sun Filled Great Room With Cathedral Ceilings And Skylights, Chef's Kitchen With Varying Height Cabinetry With Crown Lighting, French Doors And Lighting, Oversized Center Island With Extra Storage, Beverage Station, Pantry, Custom Exhaust Hood, Quartz Countertops...primary Ensuite With A Full Bathroom, Two Walk-in Closets And Private Balcony...first Floor Princess Suite And Then An Additional 2 Other Bedrooms That Have A Connecting Jack & Jill Bathroom...first Floor Laundry, 2 Car Side Entry Garage, Public Water And Public Sewer...more Highlights Throughout Include The Tray Ceilings, Recessed Lighting And Trim Work! Exterior Features To Mention Are The Backyard Paver Patio, Fire Pit And Play Set With Rubber Mulch...front Yard Custom Garden Retaining Wall And Sitting Porch...you'll Love The Privacy Of This Home, Backed By Protected Wetlands...correlation To The Center Grove Elementary School, 7 Minutes Drive To Dover Train Station And Proximity To Brundage Parks, Randolph Lake, Recreation, Restaurants And Much More, A Must See.
Rooms Sizes
Kitchen:
14x19 First
Dining Room:
12x19 First
Living Room:
22x19 First
Family Room:
Basement
Den:
n/a
Bedroom 1:
21x13 Second
Bedroom 2:
12x19 First
Bedroom 3:
14x13 First
Bedroom 4:
12x12 First
Room Levels
Basement:
Rec Room, Utility Room
Ground:
n/a
Level 1:
3 Bedrooms, Bath Main, Bath(s) Other, Dining Room, Kitchen, Laundry Room, Living Room, Powder Room
Level 2:
2 Bedrooms, Bath Main, Porch
Level 3:
n/a
Level Other:
n/a
Room Features
Kitchen:
Center Island
Dining Room:
Formal Dining Room
Master Bedroom:
Full Bath, Walk-In Closet
Bath:
Stall Shower
Interior Features
Square Foot:
n/a
Year Renovated:
2020
Basement:
Yes - Finished
Full Baths:
3
Half Baths:
1
Appliances:
Carbon Monoxide Detector, Cooktop - Gas, Dishwasher, Dryer, Kitchen Exhaust Fan, Microwave Oven, Refrigerator, Wall Oven(s) - Gas, Washer, Wine Refrigerator
Flooring:
See Remarks, Tile, Wood
Fireplaces:
1
Fireplace:
Gas Fireplace, Living Room
Interior:
CODetect,FireExtg,CeilHigh,Skylight,SmokeDet,StallTub,WlkInCls
Exterior Features
Garage Space:
2-Car
Garage:
Attached Garage, Garage Door Opener
Driveway:
Blacktop
Roof:
Asphalt Shingle, Metal
Exterior:
See Remarks, Stone
Swimming Pool:
No
Pool:
n/a
Utilities
Heating System:
1 Unit, Forced Hot Air
Heating Source:
Gas-Natural
Cooling:
1 Unit, Central Air
Water Heater:
Gas
Water:
Public Water
Sewer:
Public Sewer
Services:
Garbage Included
Lot Features
Acres:
1.08
Lot Dimensions:
n/a
Lot Features:
Wooded Lot
School Information
Elementary:
Center Grove School (K-5)
Middle:
Randolph Middle School (6-8)
High School:
Randolph High School (9-12)
Community Information
County:
Morris
Town:
Randolph Twp.
Neighborhood:
n/a
Application Fee:
n/a
Association Fee:
n/a
Fee Includes:
n/a
Amenities:
n/a
Pets:
n/a
Financial Considerations
List Price:
$979,999
Tax Amount:
$17,614
Land Assessment:
$146,400
Build. Assessment:
$491,800
Total Assessment:
$638,200
Tax Rate:
2.76
Tax Year:
2023
Ownership Type:
Fee Simple
Listing Information
MLS ID:
3912694
List Date:
07-11-2024
Days On Market:
58
Listing Broker:
EXP REALTY, LLC
Listing Agent:
Kathryn Fedak




































Request More Information
Shawn and Diane Fox
RE/MAX American Dream
3108 Route 10 West
Denville, NJ 07834
Call: (973) 277-7853
Web: BoulderRidgeNJ.com




