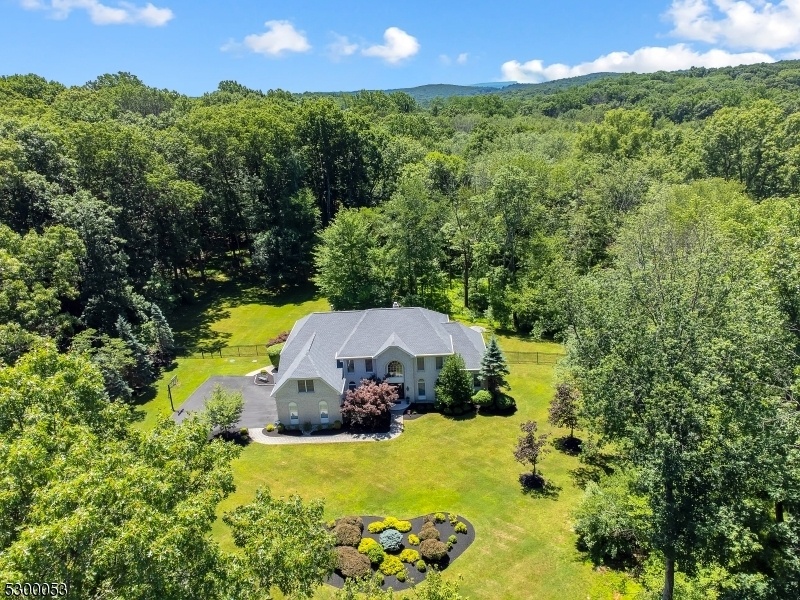10 S Gables Dr
Chester Twp, NJ 07930











































Price: $1,375,000
GSMLS: 3912761Type: Single Family
Style: Colonial
Beds: 4
Baths: 3 Full & 2 Half
Garage: 3-Car
Year Built: 1994
Acres: 12.83
Property Tax: $24,731
Description
A Timeless Brick Front Colonial Built In 1994 By Toll Brothers, Nestled On A Beautiful 12.82 Acre Lot, Gorgeous Setting ! Offers Privacy By The Conservation Acreage On The Rear & Side Of This Property ! On A Culdesac Of Similar Homes. Open Lawns, Fenced-in Backyard, A Large Brick Patio & Professionally Landscaped. 3 Finished Levels Of Living Space Measuring Over 6,800 Square Feet Offer 4 Bedrooms, 3 Full Baths, 2 Half Baths And A Three Car-garage. This Colonial Has Many Updates & Upgrades As - Kitchen Renovation W/48" Wolf Range/microwave,sub-zero Refrigerator, Wine Refrig, Miele Dishwasher & A 12" Ss Blanco Sink. First Floor Powder Rm 2021, Built-in Bookcases In The 1st Floor Office, Finished Room Over Garage, Home & Hearth Fireplace Unit, Water Heater 2018, Hvac Replaced 2019, Sump Pump Replaced 2021, Hdwd Thruout, New Carpet On Steps 2021, New Roof + 4 Skylights & 6" Gutters 2022, New Driveway 2023, New Garage Doors - R40 Rated Insulation 2023, Professional Epoxy Garage Floor 2020, Fenced-in Yard 2020, Master Bath Updated 2019, New Shower Doors In Bath 2021, 5 - Ip Cameras Monitoring House Perimeter, Ring Style Doorbell W/1tb Server ( Web Interface ), 17 Kw House Generator, Finished Basement Renovated 2012 - 60' Tv W/surround Sound System ( Included In Sale ), Basement Kitchenette, Gym And Half Bath, All Basement Lighting Replaced With Led Fixtures, Bilco Door Replaced 2021, Rubbermaid Garage Organizers And Wall Hanging System ( Included In Sale ), Led Landscape Lighting.
Rooms Sizes
Kitchen:
20x14 First
Dining Room:
14x13 First
Living Room:
20x13 First
Family Room:
25x14 First
Den:
14x12 First
Bedroom 1:
21x17 Second
Bedroom 2:
16x11 Second
Bedroom 3:
14x13 Second
Bedroom 4:
12x12 Second
Room Levels
Basement:
BathOthr,Exercise,InsdEntr,Kitchen,Leisure,RecRoom,Storage,Utility
Ground:
n/a
Level 1:
Conserv,DiningRm,FamilyRm,Foyer,GarEnter,Kitchen,Laundry,Library,LivingRm,Pantry,PowderRm
Level 2:
4+Bedrms,BathMain,BathOthr,Office,SittngRm
Level 3:
n/a
Level Other:
Other Room(s)
Room Features
Kitchen:
Center Island, Eat-In Kitchen, Pantry, Second Kitchen, Separate Dining Area
Dining Room:
Formal Dining Room
Master Bedroom:
Full Bath, Other Room, Sitting Room, Walk-In Closet
Bath:
Jetted Tub, Stall Shower And Tub
Interior Features
Square Foot:
n/a
Year Renovated:
n/a
Basement:
Yes - Bilco-Style Door, Finished, Full
Full Baths:
3
Half Baths:
2
Appliances:
Carbon Monoxide Detector, Dishwasher, Dryer, Generator-Built-In, Kitchen Exhaust Fan, Microwave Oven, Range/Oven-Gas, Refrigerator, Self Cleaning Oven, Sump Pump, Washer, Water Softener-Own, Wine Refrigerator
Flooring:
Marble, Tile, Wood
Fireplaces:
1
Fireplace:
Family Room
Interior:
BarDry,Blinds,CODetect,Drapes,FireExtg,CeilHigh,SecurSys,Skylight,SmokeDet,StallTub,WlkInCls,WndwTret
Exterior Features
Garage Space:
3-Car
Garage:
Built-In Garage, Finished Garage, Garage Door Opener
Driveway:
Blacktop
Roof:
Asphalt Shingle
Exterior:
Brick, Vinyl Siding
Swimming Pool:
n/a
Pool:
n/a
Utilities
Heating System:
2 Units, Forced Hot Air
Heating Source:
Gas-Natural
Cooling:
2 Units, Central Air
Water Heater:
Gas
Water:
Well
Sewer:
Septic 4 Bedroom Town Verified
Services:
Cable TV Available, Fiber Optic, Garbage Extra Charge
Lot Features
Acres:
12.83
Lot Dimensions:
n/a
Lot Features:
Cul-De-Sac, Level Lot, Open Lot, Wooded Lot
School Information
Elementary:
Dickerson Elementary School (K-2)
Middle:
Black River Middle School (6-8)
High School:
n/a
Community Information
County:
Morris
Town:
Chester Twp.
Neighborhood:
n/a
Application Fee:
n/a
Association Fee:
n/a
Fee Includes:
n/a
Amenities:
n/a
Pets:
n/a
Financial Considerations
List Price:
$1,375,000
Tax Amount:
$24,731
Land Assessment:
$426,800
Build. Assessment:
$548,800
Total Assessment:
$975,600
Tax Rate:
2.54
Tax Year:
2023
Ownership Type:
Fee Simple
Listing Information
MLS ID:
3912761
List Date:
07-11-2024
Days On Market:
58
Listing Broker:
WEICHERT REALTORS
Listing Agent:
Meeka Kulkarni











































Request More Information
Shawn and Diane Fox
RE/MAX American Dream
3108 Route 10 West
Denville, NJ 07834
Call: (973) 277-7853
Web: BoulderRidgeNJ.com




