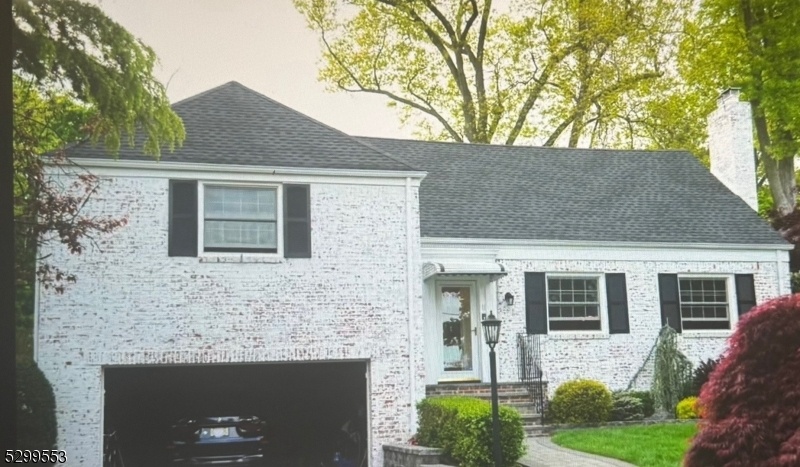11 Carter Rd
West Orange Twp, NJ 07052

































Price: $800,000
GSMLS: 3913084Type: Single Family
Style: Split Level
Beds: 3
Baths: 3 Full & 1 Half
Garage: 2-Car
Year Built: Unknown
Acres: 0.15
Property Tax: $18,162
Description
Must See Spacious Custom German Smear Brick Home Upgraded In 2021 W/ 4 Levels Of Living Space. Tree Lined St Close To Nyc With Easy Access To 280 And Jitney To Orange Station With Express Buses To Manhattan At Corner St. Central Ac And Heating, Living Room With Stone Wall Wood Burning Fireplace And Indirect Ceiling Lighting. Newly Remodeled Kitchen W/farm Sink, Stainless Steel Appliances, Granite Countertops, Marble Island With Built In Beverage Fridge And Microwave On Opposite Ends. Upgraded Anderson Windows That Provide Ample Natural Sunlight Throughout The Home. Level 2 Has A Master Bedroom With Bathroom, A Hall Bath/shower, Second Bedroom And Additional Spacious Closets. Remarkable 3rd Level En Suite Bedroom Layout With Sliding Doors, Walk In Closet, Custom Spa Like Bathroom With Rain Shower Head And Led Lightning. Upgrades For Comfortable Living With Recessed Lighting Throughout Home And Surround Sound Built In Speakers To Ground Level Family Room With Private Entrance. Built In Access To The Attached 2 Car Garage. Increased Electric Power Voltage From 110v To 220v With Generator Connection Capability. All Season Sunroom With Large Picture Windows And Finished Waterproof Basement With Washer And Dryer. Large Outdoor Patio/backyard With Pvc Privacy Fence And Arborvitae Trees For Entertaining Friends. Located On One Of Lower Gregory's Most Desirable Streets
Rooms Sizes
Kitchen:
First
Dining Room:
First
Living Room:
First
Family Room:
Ground
Den:
n/a
Bedroom 1:
Second
Bedroom 2:
Second
Bedroom 3:
Third
Bedroom 4:
n/a
Room Levels
Basement:
Toilet, Utility Room
Ground:
FamilyRm,GarEnter,OutEntrn
Level 1:
DiningRm,InsdEntr,Kitchen,LivingRm,Sunroom
Level 2:
2 Bedrooms, Bath Main, Bath(s) Other
Level 3:
1Bedroom,BathOthr,SeeRem
Level Other:
n/a
Room Features
Kitchen:
Center Island, Pantry
Dining Room:
Formal Dining Room
Master Bedroom:
Full Bath, Walk-In Closet
Bath:
n/a
Interior Features
Square Foot:
3,000
Year Renovated:
2021
Basement:
Yes - Finished
Full Baths:
3
Half Baths:
1
Appliances:
Dishwasher, Dryer, Freezer-Freestanding, Generator-Hookup, Kitchen Exhaust Fan, Microwave Oven, Range/Oven-Gas, Refrigerator, Sump Pump, Washer, Wine Refrigerator
Flooring:
Carpeting, Laminate, Wood
Fireplaces:
1
Fireplace:
Living Room
Interior:
Carbon Monoxide Detector, Security System, Smoke Detector, Stereo System, Walk-In Closet
Exterior Features
Garage Space:
2-Car
Garage:
Attached Garage
Driveway:
2 Car Width, Blacktop
Roof:
Asphalt Shingle
Exterior:
Brick
Swimming Pool:
No
Pool:
n/a
Utilities
Heating System:
2 Units, Forced Hot Air
Heating Source:
Electric, Gas-Natural
Cooling:
Central Air
Water Heater:
Gas
Water:
Public Water
Sewer:
Public Sewer
Services:
Cable TV Available
Lot Features
Acres:
0.15
Lot Dimensions:
61X110-15X110TR
Lot Features:
Level Lot
School Information
Elementary:
MT PLEASNT
Middle:
LIBERTY
High School:
W ORANGE
Community Information
County:
Essex
Town:
West Orange Twp.
Neighborhood:
n/a
Application Fee:
n/a
Association Fee:
n/a
Fee Includes:
n/a
Amenities:
n/a
Pets:
n/a
Financial Considerations
List Price:
$800,000
Tax Amount:
$18,162
Land Assessment:
$163,200
Build. Assessment:
$231,800
Total Assessment:
$395,000
Tax Rate:
4.60
Tax Year:
2023
Ownership Type:
Fee Simple
Listing Information
MLS ID:
3913084
List Date:
07-11-2024
Days On Market:
67
Listing Broker:
HOMECOIN.COM
Listing Agent:
Jonathan Minerick

































Request More Information
Shawn and Diane Fox
RE/MAX American Dream
3108 Route 10 West
Denville, NJ 07834
Call: (973) 277-7853
Web: BoulderRidgeNJ.com

