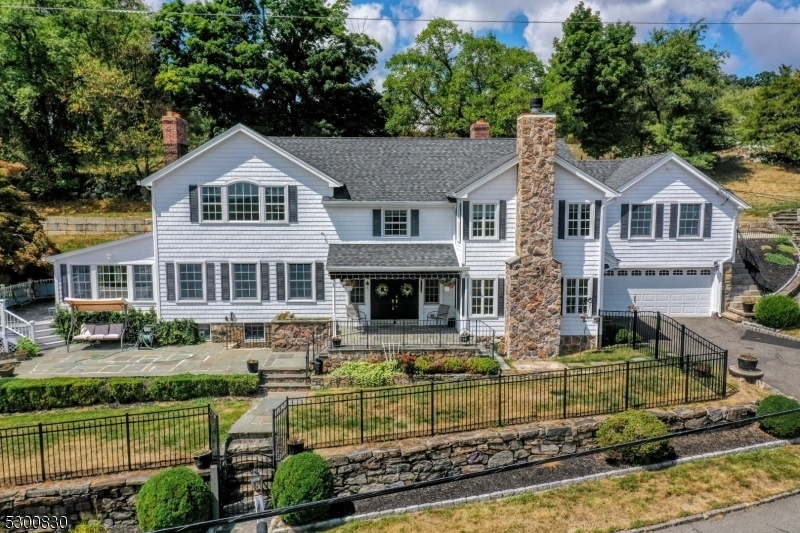23 Charlottesburg Rd
Rockaway Twp, NJ 07005


























Price: $6,500,000
GSMLS: 3913438Type: Single Family
Style: Colonial
Beds: 5
Baths: 3 Full & 1 Half
Garage: 11-Car
Year Built: 1900
Acres: 95.00
Property Tax: $33,587
Description
Welcome To This 95-acre Farmland Currently Used As A Horse Farm With 31 Stalls, Barn, Tack Room, Hay Storage Shed, Indoor/outdoor Riding Arena And Miles Of Riding Trails. The Equestrian Riding Center Currently Has 22 Boarded Horses With A Full-time Manager That Lives At The Property. Included In This Sale Of 95-acre Farmland Preservation Sits Approximately 5,000 Square Foot Charming Country Main House That Had Extensive Renovations In 2010 With Five Br, 3.5 Baths, 3 Wood-burning Fp. The 1st Floor Boasts A Country Kitchen, A Large Walk-in Pantry, S/s Appl And A Large Island With Built-in Frig And Wood-burning Fp. Formal Dining Dr, Library Rm, Game Rm, Media Rm, Powder Rm, Enclosed Sunroom Overlooking Patio And In-ground Pool. The 2nd Floor Primary Bedroom With An En-suite Has A Soaking Tub, Walk-in Shower, Dual Vanities, And Two Walk-in Closets, Two Bedrooms, Full Bath, Laundry Rm/exercise Room. The 2nd Fl Also Offers A Separate Private Ent. For Ext Family Liv Rm, 2 Br, Fb. Detached Two-story Three-car Garage Below And Drive In Access To The Top Floor For Vehicles Or Extra Storage. The Property Has Two Private Cottages That Can Be Moved And Rebuilt Elsewhere On The Property, According To The Deed Of Easement. This Property Lends Itself To Many Types Of Uses According To The Deed Of Easement. Uses Can Include Cannabis Crops For Cultivation, Wineries, Beer Gardens, Livestock With Pastures, Growing Crops For Sale And So Much More!
Rooms Sizes
Kitchen:
First
Dining Room:
First
Living Room:
First
Family Room:
First
Den:
First
Bedroom 1:
Second
Bedroom 2:
Second
Bedroom 3:
Second
Bedroom 4:
Second
Room Levels
Basement:
n/a
Ground:
n/a
Level 1:
n/a
Level 2:
n/a
Level 3:
n/a
Level Other:
n/a
Room Features
Kitchen:
Center Island, Country Kitchen, Eat-In Kitchen, Pantry
Dining Room:
n/a
Master Bedroom:
Dressing Room, Full Bath, Walk-In Closet
Bath:
Soaking Tub, Stall Shower
Interior Features
Square Foot:
n/a
Year Renovated:
2010
Basement:
Yes - Unfinished
Full Baths:
3
Half Baths:
1
Appliances:
Dishwasher, Range/Oven-Gas, Refrigerator
Flooring:
Wood
Fireplaces:
3
Fireplace:
See Remarks
Interior:
n/a
Exterior Features
Garage Space:
11-Car
Garage:
Attached Garage, Built-In Garage, Detached Garage, Garage Parking
Driveway:
Parking Lot-Exclusive
Roof:
Asphalt Shingle
Exterior:
Stone, Vinyl Siding
Swimming Pool:
Yes
Pool:
Outdoor Pool
Utilities
Heating System:
Multi-Zone
Heating Source:
Gas-Natural
Cooling:
Central Air
Water Heater:
n/a
Water:
Well
Sewer:
Septic 5+ Bedroom Town Verified
Services:
n/a
Lot Features
Acres:
95.00
Lot Dimensions:
n/a
Lot Features:
Irregular Lot, Mountain View, Private Road, Skyline View, Wooded Lot
School Information
Elementary:
n/a
Middle:
n/a
High School:
n/a
Community Information
County:
Morris
Town:
Rockaway Twp.
Neighborhood:
n/a
Application Fee:
n/a
Association Fee:
n/a
Fee Includes:
n/a
Amenities:
n/a
Pets:
n/a
Financial Considerations
List Price:
$6,500,000
Tax Amount:
$33,587
Land Assessment:
$255,500
Build. Assessment:
$1,099,200
Total Assessment:
$1,354,700
Tax Rate:
2.62
Tax Year:
2023
Ownership Type:
Fee Simple
Listing Information
MLS ID:
3913438
List Date:
07-14-2024
Days On Market:
160
Listing Broker:
TERRIE O'CONNOR REALTORS
Listing Agent:
Linda Desantis


























Request More Information
Shawn and Diane Fox
RE/MAX American Dream
3108 Route 10 West
Denville, NJ 07834
Call: (973) 277-7853
Web: BoulderRidgeNJ.com




