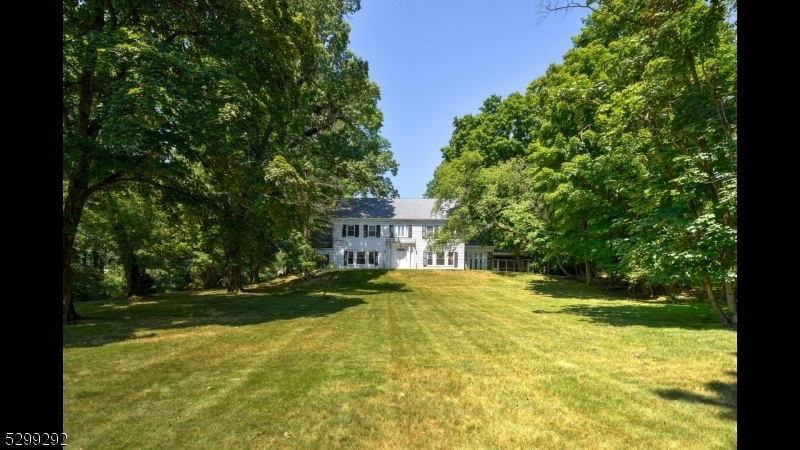241 N Ridgewood Rd
South Orange Village Twp, NJ 07079


















































Price: $1,600,000
GSMLS: 3913443Type: Single Family
Style: Colonial
Beds: 6
Baths: 3 Full & 1 Half
Garage: 2-Car
Year Built: 1920
Acres: 0.86
Property Tax: $41,618
Description
Discover The Potential Of This Stately Center Hall Colonial, Offering A Rare Opportunity To Create A Home That Reflects Your Vision And Style. Nestled In A Sought-after Neighborhood, This Property Exudes Grandeur And Charm, With Its Distinguished Architecture And Spacious Layout. The Livingroom Features A Wood Burning Fireplace With An European Inspired Marble Mantle And Hearth And Hardwood Floors Throughout With Wooden Pegs And Butterfly Joints, Exemplifying Craftmanship From A Bygone Era. The Library Room Offers Serene Ambiance With Its Wooden Walls, Built-in Bookcase And Reading Bench, And Matching Wood Paneled Ceiling. The Adjacent Entertainment/leisure Room Is Perfect For Hosting Guests, Complete With A Built-in Wet Bar, And Custom Window Treatments. Enjoy Casual Dining In The Breakfast Nook, Featuring Double Doors With Frosted Glass Leading Out To The Screen-in Side Porch And A Wall Of Windows With Bi-fold Covers, Offering Ample Natural Light And Picturesque Views. The Large Open Kitchen Features Granite Countertops, Stainless Steel Appliances, Center Island, Butler's Pantry And Much More. The Backyard Features An Inground Pool, Stone Patio, Providing An Ideal Setting For Outdoor Relaxation And Entertainment. Enjoy The Convenience Of Nearby Parks, And Easy Access To Downtown Amenities And Public Transportation. Bring Your Vision, Your Passion For Design, And Seize This Incredible Opportunity To Craft A Home That Is Uniquely Yours. New Roof Installed May,2024
Rooms Sizes
Kitchen:
22x19 First
Dining Room:
18x15 First
Living Room:
30x22 First
Family Room:
n/a
Den:
n/a
Bedroom 1:
30x18 Second
Bedroom 2:
23x15 Second
Bedroom 3:
18x15 Second
Bedroom 4:
16x11 Second
Room Levels
Basement:
GarEnter,Laundry,Pantry,Storage,Utility,Workshop
Ground:
n/a
Level 1:
BathOthr,Breakfst,DiningRm,Vestibul,Foyer,Kitchen,Leisure,Library,LivingRm,Pantry,PowderRm,Screened
Level 2:
4 Or More Bedrooms, Bath Main, Bath(s) Other
Level 3:
2Bedroom,Attic,BathOthr,SittngRm,Storage
Level Other:
n/a
Room Features
Kitchen:
Center Island, Eat-In Kitchen, Pantry, Separate Dining Area
Dining Room:
Formal Dining Room
Master Bedroom:
Fireplace, Full Bath, Walk-In Closet
Bath:
Soaking Tub, Stall Shower, Tub Shower
Interior Features
Square Foot:
n/a
Year Renovated:
n/a
Basement:
Yes - Full
Full Baths:
3
Half Baths:
1
Appliances:
Carbon Monoxide Detector, Cooktop - Gas, Range/Oven-Gas, Refrigerator, Sump Pump
Flooring:
Laminate, Tile, Wood
Fireplaces:
2
Fireplace:
Bedroom 1, Living Room, Wood Burning
Interior:
BarWet,CODetect,CeilCath,CedrClst,Drapes,FireExtg,JacuzTyp,SmokeDet,WlkInCls,WndwTret
Exterior Features
Garage Space:
2-Car
Garage:
Built-In Garage
Driveway:
2 Car Width, Blacktop, Driveway-Exclusive
Roof:
Asphalt Shingle
Exterior:
Clapboard
Swimming Pool:
Yes
Pool:
In-Ground Pool
Utilities
Heating System:
1 Unit
Heating Source:
Gas-Natural
Cooling:
Window A/C(s)
Water Heater:
Gas
Water:
Public Water
Sewer:
Public Sewer
Services:
Cable TV Available, Garbage Extra Charge
Lot Features
Acres:
0.86
Lot Dimensions:
n/a
Lot Features:
Corner
School Information
Elementary:
n/a
Middle:
n/a
High School:
COLUMBIA
Community Information
County:
Essex
Town:
South Orange Village Twp.
Neighborhood:
n/a
Application Fee:
n/a
Association Fee:
n/a
Fee Includes:
n/a
Amenities:
Pool-Outdoor, Storage
Pets:
Yes
Financial Considerations
List Price:
$1,600,000
Tax Amount:
$41,618
Land Assessment:
$364,900
Build. Assessment:
$779,400
Total Assessment:
$1,144,300
Tax Rate:
3.64
Tax Year:
2023
Ownership Type:
Fee Simple
Listing Information
MLS ID:
3913443
List Date:
07-15-2024
Days On Market:
132
Listing Broker:
RE/MAX SELECT
Listing Agent:
Sandra Chambers


















































Request More Information
Shawn and Diane Fox
RE/MAX American Dream
3108 Route 10 West
Denville, NJ 07834
Call: (973) 277-7853
Web: BoulderRidgeNJ.com

