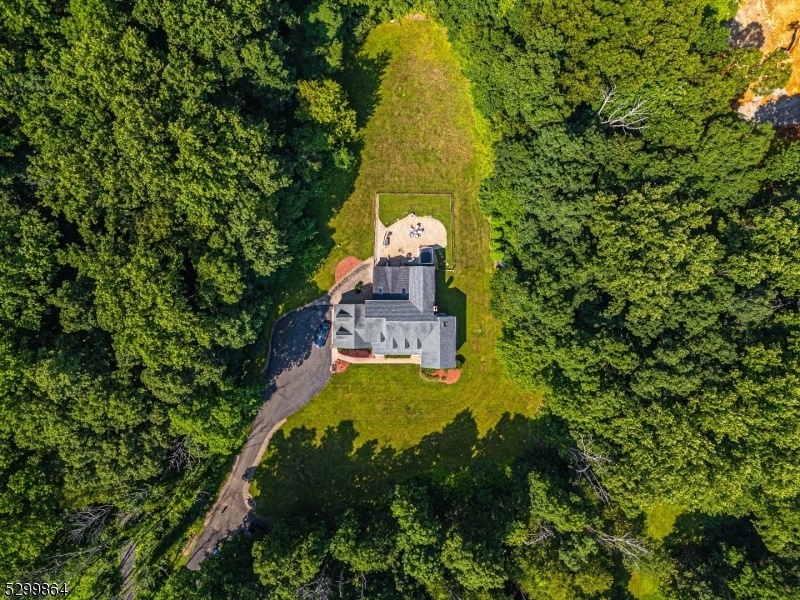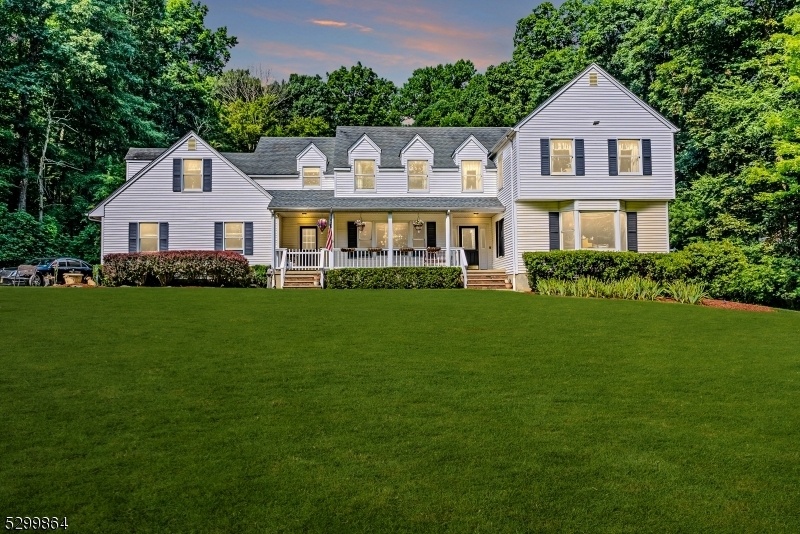35 N Mount Lebanon Rd
Washington Twp, NJ 07853









































Price: $800,000
GSMLS: 3913451Type: Single Family
Style: Colonial
Beds: 6
Baths: 2 Full & 1 Half
Garage: 2-Car
Year Built: 1988
Acres: 3.26
Property Tax: $18,365
Description
Welcome To Peace & Tranquility. A Beautiful Private Driveway Leads You To This 6 Bedroom (with 4 Bedroom Septic) 4,500 Sq. Ft Colonial On 3.2 Acres In Picturesque Long Valley & It's Waiting For You To Be Its 3rd Owner. The Open & Bright Layout W/ Hardwood Floors Throughout Offers Many Possibilities. Granite Kitchen W/ Island & Ss Appliances Overlooks The Family Room W/ Pellet Stove, Skylights, Vaulted Ceiling & French Doors To The Fenced Yard. The Open Concept Floorplan Also Looks Over The Great Room, Complete With Wood Burning Fp & Cathedral Ceilings, Formal Lr & Dr. 1st Floor Room Can Be A Bedroom Or Office. Upstairs Offers A Sitting Room Leading To The Main Suite W/ 2 Wic, Private Bath W/ Jetted Tub, 2 Sinks & Separate Shower. There Are 3 More Rooms Plus A 27x14 Leisure Room (gym? Closet Room? Many Possibilities). Other Features: Anderson Windows, Central Air (3 Units), Basement W/ 8 Ft Ceilings & Is So Dry, It Doesn't Even Need A Sump Pump! Generator Hookup, Roof In Great Shape, Driveway For 10+ Cars, Plenty Of Room To Add A Pool. Close To Top Rated Blue Ribbon Schools, Highways, Shopping.
Rooms Sizes
Kitchen:
24x13 First
Dining Room:
15x13 First
Living Room:
19x13 First
Family Room:
24x23 First
Den:
n/a
Bedroom 1:
19x15 Second
Bedroom 2:
15x11 Second
Bedroom 3:
13x11 Second
Bedroom 4:
10x13 First
Room Levels
Basement:
SeeRem,Storage,Utility
Ground:
n/a
Level 1:
1Bedroom,DiningRm,FamilyRm,Foyer,GarEnter,GreatRm,Kitchen,Laundry,LivingRm,PowderRm
Level 2:
3Bedroom,BathMain,BathOthr,Leisure,Office
Level 3:
Attic
Level Other:
n/a
Room Features
Kitchen:
Center Island, Country Kitchen, Separate Dining Area
Dining Room:
Formal Dining Room
Master Bedroom:
Full Bath, Walk-In Closet
Bath:
Jetted Tub, Stall Shower
Interior Features
Square Foot:
4,520
Year Renovated:
n/a
Basement:
Yes - Unfinished
Full Baths:
2
Half Baths:
1
Appliances:
Carbon Monoxide Detector, Dishwasher, Dryer, Generator-Hookup, Kitchen Exhaust Fan, Microwave Oven, Range/Oven-Gas, Refrigerator, Washer, Water Softener-Own
Flooring:
Stone, Wood
Fireplaces:
3
Fireplace:
Family Room, Great Room, Living Room, Pellet Stove, Wood Burning
Interior:
CODetect,CeilCath,AlrmFire,FireExtg,CeilHigh,JacuzTyp,SecurSys,Skylight,SmokeDet,StallTub,TubShowr,WlkInCls
Exterior Features
Garage Space:
2-Car
Garage:
Attached Garage, Garage Door Opener, Oversize Garage
Driveway:
2 Car Width, Additional Parking, Blacktop, Crushed Stone, Driveway-Exclusive
Roof:
Asphalt Shingle
Exterior:
Vinyl Siding
Swimming Pool:
n/a
Pool:
n/a
Utilities
Heating System:
Baseboard - Hotwater, Multi-Zone
Heating Source:
OilAbIn
Cooling:
3 Units, Ceiling Fan, Central Air
Water Heater:
Electric
Water:
Well
Sewer:
Septic 4 Bedroom Town Verified
Services:
Cable TV Available, Garbage Extra Charge
Lot Features
Acres:
3.26
Lot Dimensions:
n/a
Lot Features:
n/a
School Information
Elementary:
Flocktown Road School (3-5)
Middle:
n/a
High School:
n/a
Community Information
County:
Morris
Town:
Washington Twp.
Neighborhood:
n/a
Application Fee:
n/a
Association Fee:
n/a
Fee Includes:
n/a
Amenities:
n/a
Pets:
Yes
Financial Considerations
List Price:
$800,000
Tax Amount:
$18,365
Land Assessment:
$166,300
Build. Assessment:
$481,300
Total Assessment:
$647,600
Tax Rate:
2.84
Tax Year:
2023
Ownership Type:
Fee Simple
Listing Information
MLS ID:
3913451
List Date:
07-15-2024
Days On Market:
135
Listing Broker:
NEXTHOME PREMIER
Listing Agent:
Patricia Ruiz









































Request More Information
Shawn and Diane Fox
RE/MAX American Dream
3108 Route 10 West
Denville, NJ 07834
Call: (973) 277-7853
Web: BoulderRidgeNJ.com




