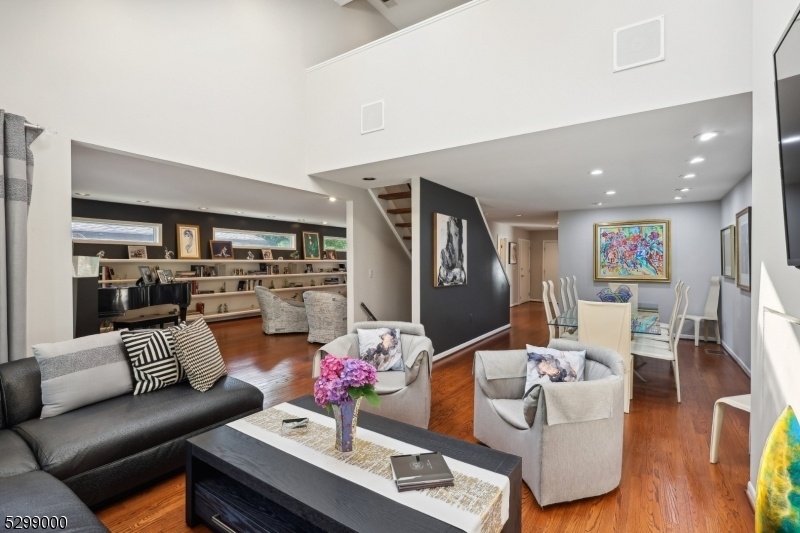304 Barringer Ct
West Orange Twp, NJ 07052
























Price: $570,000
GSMLS: 3913695Type: Condo/Townhouse/Co-op
Style: Townhouse-End Unit
Beds: 2
Baths: 2 Full & 2 Half
Garage: 2-Car
Year Built: 1984
Acres: 14.50
Property Tax: $14,189
Description
Step Into The Lap Of Luxury With This Sensational 2100 Sf, 2-bedroom, 2.2-bathroom Townhome That Redefines Modern Elegance. The Heart Of The Home Is An Expansive Open Concept Living And Entertaining Area That Promises To Wow With Its Chic Design And Walls Of Windows Framing Breathtaking Golf Course Vistas.indulge Your Inner Chef In The Sleek, Contemporary Kitchen Featuring Stainless Steel Appliances And Gleaming Quartzite Countertops. Three Balconies Offer Multiple Retreats To Soak In The Sun And Savor The Views, While A Private Patio Surrounded By Greenery Provides The Perfect Backdrop For Alfresco Dining And Relaxation.the Main Bedroom Is A Haven Unto Itself, Boasting A Lavish Full-floor Suite Layout With 1 And A Half Baths, Not One, But Two Walk-in Closets, A Luxurious Dressing Room With A Built-in Vanity, And An Envy-inducing Wall Of Closets. It Even Comes With Its Own Balcony For A Touch Of Personal Serenity.entertainment Possibilities Abound With A State-of-the-art Sound System, A Stylish Wet Bar And Many More Features That Are Sure To Impress Guests. Plus, A Loft/study Area Offers A Versatile Space Ideal For Work Or Play.
Rooms Sizes
Kitchen:
8x21 First
Dining Room:
11x15 First
Living Room:
14x33 First
Family Room:
14x15 First
Den:
n/a
Bedroom 1:
15x17 Second
Bedroom 2:
14x13 Ground
Bedroom 3:
n/a
Bedroom 4:
n/a
Room Levels
Basement:
n/a
Ground:
1Bedroom,BathOthr,GarEnter,Laundry,Storage
Level 1:
Breakfst,FamilyRm,Foyer,Kitchen,LivDinRm,PowderRm
Level 2:
1 Bedroom, Bath Main, Loft, Powder Room
Level 3:
n/a
Level Other:
n/a
Room Features
Kitchen:
Eat-In Kitchen, Galley Type, Pantry
Dining Room:
Formal Dining Room
Master Bedroom:
Dressing Room, Full Bath, Half Bath, Sitting Room, Walk-In Closet
Bath:
Jetted Tub, Soaking Tub, Stall Shower
Interior Features
Square Foot:
2,100
Year Renovated:
2013
Basement:
Yes - Finished-Partially
Full Baths:
2
Half Baths:
2
Appliances:
Carbon Monoxide Detector, Central Vacuum, Cooktop - Gas, Dishwasher, Disposal, Dryer, Kitchen Exhaust Fan, Microwave Oven, Refrigerator, Wall Oven(s) - Gas, Washer
Flooring:
Tile, Wood
Fireplaces:
1
Fireplace:
Family Room, Gas Fireplace
Interior:
BarWet,CODetect,CeilCath,CeilHigh,JacuzTyp,Skylight,SmokeDet,SoakTub
Exterior Features
Garage Space:
2-Car
Garage:
Attached,DoorOpnr,InEntrnc
Driveway:
2 Car Width, Additional Parking
Roof:
Asphalt Shingle
Exterior:
Stucco
Swimming Pool:
Yes
Pool:
Association Pool
Utilities
Heating System:
2 Units, Forced Hot Air, Multi-Zone
Heating Source:
Gas-Natural
Cooling:
2 Units, Central Air
Water Heater:
Gas
Water:
Public Water
Sewer:
Public Sewer
Services:
Cable TV Available
Lot Features
Acres:
14.50
Lot Dimensions:
n/a
Lot Features:
Backs to Golf Course, Private Road
School Information
Elementary:
n/a
Middle:
n/a
High School:
W ORANGE
Community Information
County:
Essex
Town:
West Orange Twp.
Neighborhood:
Barringer Court
Application Fee:
n/a
Association Fee:
$685 - Monthly
Fee Includes:
Maintenance-Common Area, Maintenance-Exterior, Snow Removal, Trash Collection
Amenities:
Pool-Outdoor
Pets:
Yes
Financial Considerations
List Price:
$570,000
Tax Amount:
$14,189
Land Assessment:
$115,000
Build. Assessment:
$193,600
Total Assessment:
$308,600
Tax Rate:
4.60
Tax Year:
2023
Ownership Type:
Condominium
Listing Information
MLS ID:
3913695
List Date:
07-17-2024
Days On Market:
69
Listing Broker:
KELLER WILLIAMS SUBURBAN REALTY
Listing Agent:
Jacqueline Kahan
























Request More Information
Shawn and Diane Fox
RE/MAX American Dream
3108 Route 10 West
Denville, NJ 07834
Call: (973) 277-7853
Web: BoulderRidgeNJ.com

