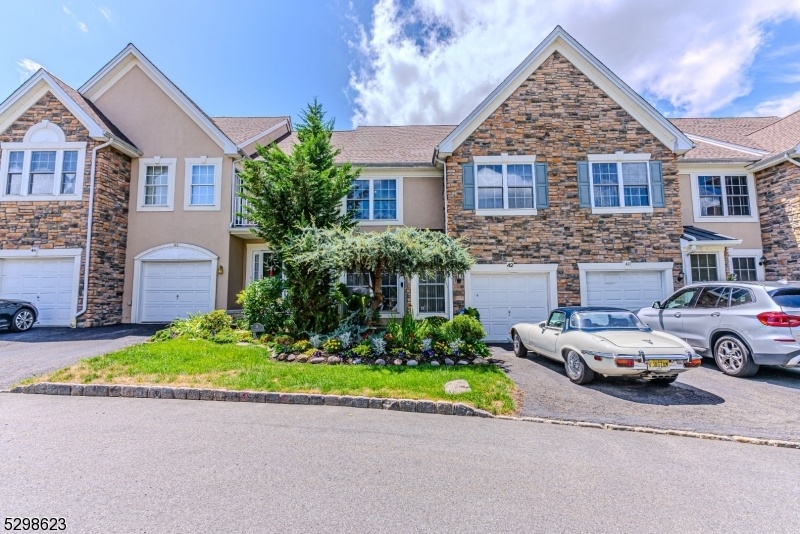42 Birchwood Ln
North Haledon Boro, NJ 07508


















































Price: $679,900
GSMLS: 3913965Type: Condo/Townhouse/Co-op
Style: Townhouse-Interior
Beds: 3
Baths: 2 Full & 1 Half
Garage: 1-Car
Year Built: 2004
Acres: 0.00
Property Tax: $13,075
Description
Back On The Market! Welcome To The Highly Sought-after Lakeside Townhome Community, Where Comfort Meets Resort-style Living. This Pristine 3 Bedroom, 2.5-bathroom Townhome Offers Stunning Community Lake Views & Features Gleaming Hardwood Floors Paired W/a Soothing Color Palette Throughout. The Inviting Main Level Boasts A Seamless Flow From The Living Room To The Dining Room, Leading Into A Modern, Open-concept Kitchen W/granite Countertops & A Sunlit 2-story Family Room W/marble Fireplace Surround, Electric Window Shades & Gas Fireplace. The Kitchen, Complete W/a Breakfast Bar & Peninsula, Opens To A Deck That's Perfect For Al Fresco Dining. A Powder Room & Convenient Garage Access Complete The First Floor. Upstairs, You'll Find Two Spacious Bedrooms, A Large Loft (office), Main Bath, & Laundry Room. The Primary Suite Features Vaulted Ceilings, A Sumptuous Full Bathroom W/a Jacuzzi Tub & Separate Shower, + Two Extra Large Closets. The Full, Finished, Walkout Basement Is An Added Bonus W/approximately 800 Extra Square Ft. Of Living Space, Including A Media Room W/projector And Large Viewing Screen (bring Your Popcorn!), Plus A Guest Bedroom! Recent Updates Include A New Roof (2021) And New Exterior (2023). Enjoy Serene Walks By The Lake Or Other Amenities "lakeside" Offers, Including An Upscale Clubhouse W/gym & Billiards Room, A Refreshing Inground Pool, Hot Tub, Tennis Courts, & Lake Access For Boating & Fishing. Easy Commute To Nyc And Nearby Shopping And Restaurants.
Rooms Sizes
Kitchen:
14x10 First
Dining Room:
14x13 First
Living Room:
18x12 First
Family Room:
14x13 First
Den:
First
Bedroom 1:
21x12 Second
Bedroom 2:
14x11 Second
Bedroom 3:
n/a
Bedroom 4:
n/a
Room Levels
Basement:
Rec Room, Walkout
Ground:
GarEnter
Level 1:
DiningRm,FamilyRm,GarEnter,Kitchen,LivingRm,OutEntrn,Porch,PowderRm,Walkout
Level 2:
2 Bedrooms, Bath Main, Bath(s) Other, Laundry Room
Level 3:
Attic
Level Other:
n/a
Room Features
Kitchen:
Eat-In Kitchen
Dining Room:
Formal Dining Room
Master Bedroom:
Full Bath, Walk-In Closet
Bath:
Jetted Tub, Stall Shower
Interior Features
Square Foot:
n/a
Year Renovated:
n/a
Basement:
Yes - Finished, Walkout
Full Baths:
2
Half Baths:
1
Appliances:
Carbon Monoxide Detector, Dishwasher, Dryer, Microwave Oven, Range/Oven-Gas, Refrigerator, Washer
Flooring:
Carpeting, Tile, Wood
Fireplaces:
1
Fireplace:
Family Room, Gas Fireplace
Interior:
Blinds,CODetect,CeilCath,FireExtg,CeilHigh,JacuzTyp,SmokeDet,StallShw,TubShowr,WlkInCls
Exterior Features
Garage Space:
1-Car
Garage:
Attached Garage, Garage Door Opener
Driveway:
1 Car Width, Additional Parking, Blacktop, Driveway-Exclusive, Parking Lot-Shared
Roof:
Asphalt Shingle
Exterior:
Stone, Stucco
Swimming Pool:
Yes
Pool:
Association Pool
Utilities
Heating System:
1 Unit, Forced Hot Air
Heating Source:
Gas-Natural
Cooling:
1 Unit, Central Air, Multi-Zone Cooling
Water Heater:
Gas
Water:
Public Water
Sewer:
Public Sewer
Services:
Cable TV, Fiber Optic
Lot Features
Acres:
0.00
Lot Dimensions:
n/a
Lot Features:
Level Lot
School Information
Elementary:
MEMORIAL
Middle:
HIGH MT
High School:
n/a
Community Information
County:
Passaic
Town:
North Haledon Boro
Neighborhood:
Lakeside at N. Hale
Application Fee:
n/a
Association Fee:
$535 - Monthly
Fee Includes:
Maintenance-Common Area, Snow Removal, Trash Collection
Amenities:
Billiards Room, Club House, Exercise Room, Lake Privileges, Pool-Outdoor, Tennis Courts
Pets:
Yes
Financial Considerations
List Price:
$679,900
Tax Amount:
$13,075
Land Assessment:
$115,000
Build. Assessment:
$326,900
Total Assessment:
$441,900
Tax Rate:
2.96
Tax Year:
2023
Ownership Type:
Condominium
Listing Information
MLS ID:
3913965
List Date:
07-18-2024
Days On Market:
65
Listing Broker:
RE/MAX SELECT
Listing Agent:
Christine Reynolds


















































Request More Information
Shawn and Diane Fox
RE/MAX American Dream
3108 Route 10 West
Denville, NJ 07834
Call: (973) 277-7853
Web: BoulderRidgeNJ.com

