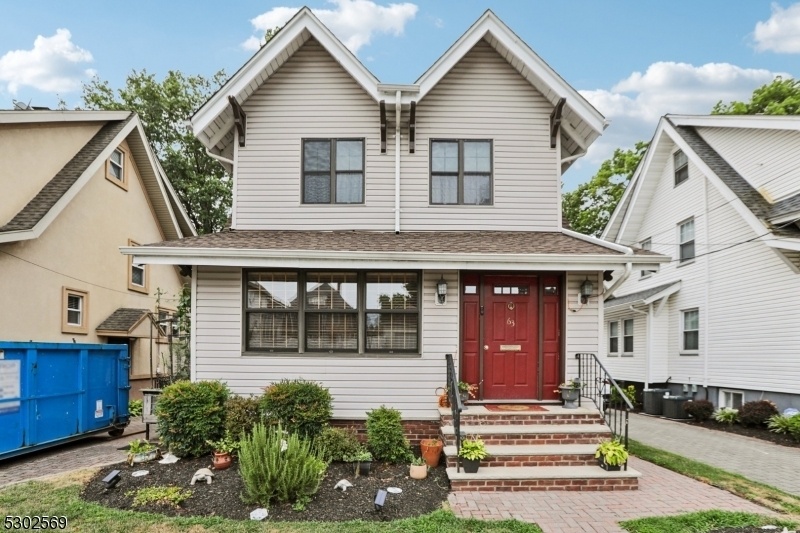63 Hillcrest Rd
Kearny Town, NJ 07032







































Price: $650,000
GSMLS: 3914954Type: Single Family
Style: Colonial
Beds: 3
Baths: 2 Full
Garage: 1-Car
Year Built: 1917
Acres: 0.08
Property Tax: $9,975
Description
Impeccably Maintained Colonial Home Conveniently Located In The Sought-after Manor Neighborhood Less Than 30 Minutes From Nyc! The Main Floor Welcomes You With A Large Foyer, Leading Into The Open Family/living Room With A Tv Setup Over The Gas Fireplace. Kitchen Features A Oversized 6 Burner Gas Stove, Dishwasher, & Built-in Microwave. Separates Into The Eat-in Area Featuring A Breakfast Nook, Then Hooks Into The Dining Area For Formal Occasions. Walk Upstairs To The 3 Large Bedrooms & First Full Bathroom. Attic Is Finished & Can Be Used As A Den, Office, Or Play Area. Full Finished Basement Features A 2nd Full Bathroom, Separate Leisure Area, & Separated Laundry/utility Room. Backyard Deck Is Attached To The Kitchen, Walks Down Into The Spacious Backyard, Which Was Previously Used For Gardening & Entertaining. The Detached One Car Garage Extends To The Long Driveway That Can Generously Park 3 Additional Cars. All Utilities Recently Maintained.
Rooms Sizes
Kitchen:
n/a
Dining Room:
First
Living Room:
First
Family Room:
First
Den:
Basement
Bedroom 1:
Second
Bedroom 2:
Second
Bedroom 3:
Second
Bedroom 4:
n/a
Room Levels
Basement:
Bath(s) Other
Ground:
n/a
Level 1:
n/a
Level 2:
n/a
Level 3:
n/a
Level Other:
n/a
Room Features
Kitchen:
Separate Dining Area
Dining Room:
n/a
Master Bedroom:
n/a
Bath:
n/a
Interior Features
Square Foot:
1,673
Year Renovated:
n/a
Basement:
Yes - Finished
Full Baths:
2
Half Baths:
0
Appliances:
Dishwasher, Dryer, Microwave Oven, Range/Oven-Gas, Refrigerator, Washer
Flooring:
Wood
Fireplaces:
1
Fireplace:
Gas Fireplace, Living Room
Interior:
n/a
Exterior Features
Garage Space:
1-Car
Garage:
Detached Garage
Driveway:
2 Car Width, Additional Parking
Roof:
Asphalt Shingle
Exterior:
Vinyl Siding
Swimming Pool:
n/a
Pool:
n/a
Utilities
Heating System:
Radiators - Steam
Heating Source:
Gas-Natural
Cooling:
Central Air, Wall A/C Unit(s)
Water Heater:
n/a
Water:
Public Water
Sewer:
Public Sewer
Services:
n/a
Lot Features
Acres:
0.08
Lot Dimensions:
40X84
Lot Features:
n/a
School Information
Elementary:
n/a
Middle:
n/a
High School:
n/a
Community Information
County:
Hudson
Town:
Kearny Town
Neighborhood:
n/a
Application Fee:
n/a
Association Fee:
n/a
Fee Includes:
n/a
Amenities:
n/a
Pets:
n/a
Financial Considerations
List Price:
$650,000
Tax Amount:
$9,975
Land Assessment:
$33,100
Build. Assessment:
$61,300
Total Assessment:
$94,400
Tax Rate:
10.57
Tax Year:
2023
Ownership Type:
Fee Simple
Listing Information
MLS ID:
3914954
List Date:
07-23-2024
Days On Market:
61
Listing Broker:
CHRISTIE'S INT. REAL ESTATE GROUP
Listing Agent:
Justin Santos







































Request More Information
Shawn and Diane Fox
RE/MAX American Dream
3108 Route 10 West
Denville, NJ 07834
Call: (973) 277-7853
Web: BoulderRidgeNJ.com

