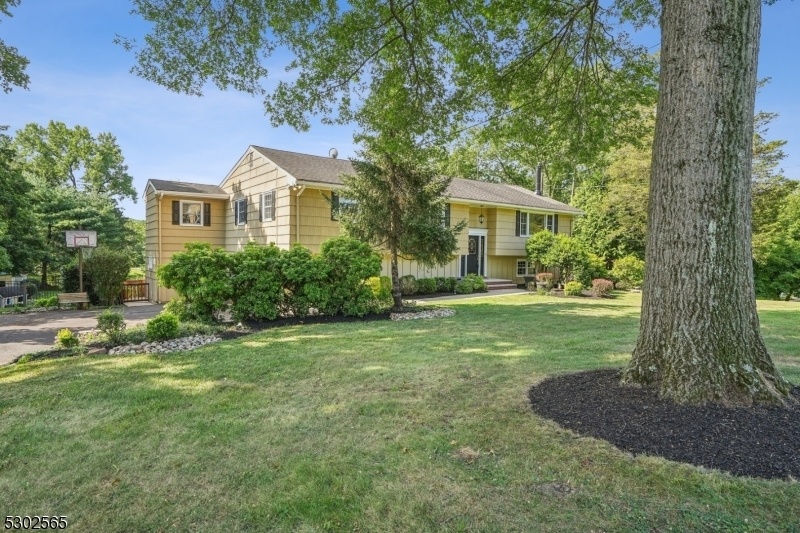2236 April Dr
Bridgewater Twp, NJ 08836



































Price: $875,000
GSMLS: 3914976Type: Single Family
Style: Custom Home
Beds: 5
Baths: 3 Full
Garage: 2-Car
Year Built: 1960
Acres: 0.83
Property Tax: $12,646
Description
Welcome To Your Dream Home In The Sought After Martinsville Section Of Bridgewater! Nestled On .83 Acres Amidst Mature Trees In A Tranquil Neighborhood, This Custom Expanded Bi-level Home Offers 3500 Sq Ft Of Flexible Living Space. The First Floor Boasts Formal Living And Dining Rooms With Hardwood Floors, Crown Molding, And A Wood-burning Fireplace. The Open Concept Kitchen, Equipped With Stainless Steel Appliances, Cherry Cabinets, And Granite Countertops, Flows Seamlessly Into The Dining And Great Room With A Cathedral Ceiling And Large Windows That Fill The Space With Natural Light. Enjoy Seasonal Views Of The Resort Like Backyard From The Interior Space Or Step Out Onto The Deck. This Floor Has The Primary Bedroom With An En-suite Bathroom And Walk-in Closet, Accompanied By Two Additional Bedrooms And A Main Bathroom. The Lower Level Features 2 More Bedrooms, A Full Bathroom, A Second Kitchen, And A Shared Laundry Area, Making It A Perfect In-law Or Guest Suite. Additional Amenities Include An Oversized Attached Two Car Garage With Workshop/office. Step Outside To Your Private Oasis Featuring A Heated Pool, Spa, And Built-in Grilling Area With A Covered Bar Ideal For Summer Living And Entertaining. Located In One Of Martinsville's Best Neighborhoods With Fantastic Schools And A Welcoming Community, This Home Offers Comfort, Convenience And Serene Living. Welcome Home! Sq. Footage From Nj Board Of Taxation.
Rooms Sizes
Kitchen:
18x13 First
Dining Room:
14x12 First
Living Room:
20x14 First
Family Room:
23x19 First
Den:
n/a
Bedroom 1:
21x18 First
Bedroom 2:
13x12 First
Bedroom 3:
13x13 First
Bedroom 4:
18x11 Ground
Room Levels
Basement:
n/a
Ground:
2Bedroom,BathMain,GarEnter,Kitchen,Laundry,OutEntrn,SeeRem
Level 1:
3Bedroom,BathOthr,DiningRm,Vestibul,GreatRm,Kitchen,LivingRm,Walkout
Level 2:
n/a
Level 3:
n/a
Level Other:
n/a
Room Features
Kitchen:
Breakfast Bar, Center Island, Eat-In Kitchen, Second Kitchen, See Remarks
Dining Room:
Formal Dining Room
Master Bedroom:
1st Floor, Full Bath, Walk-In Closet
Bath:
Hot Tub, Jetted Tub, Stall Shower
Interior Features
Square Foot:
3,500
Year Renovated:
n/a
Basement:
No
Full Baths:
3
Half Baths:
0
Appliances:
Carbon Monoxide Detector, Dishwasher, Dryer, Kitchen Exhaust Fan, Microwave Oven, Range/Oven-Gas, Refrigerator, See Remarks, Washer
Flooring:
Carpeting, Tile, Wood
Fireplaces:
1
Fireplace:
Great Room, Living Room, Pellet Stove, Wood Burning
Interior:
Blinds,CODetect,CeilCath,Drapes,JacuzTyp,Shades,Skylight,SmokeDet,StallShw,StallTub,TubShowr,WlkInCls
Exterior Features
Garage Space:
2-Car
Garage:
Oversize Garage
Driveway:
1 Car Width, Blacktop
Roof:
Asphalt Shingle
Exterior:
Wood, Wood Shingle
Swimming Pool:
Yes
Pool:
In-Ground Pool, Liner
Utilities
Heating System:
2 Units, Forced Hot Air, Multi-Zone, See Remarks
Heating Source:
GasNatur,GasPropO
Cooling:
2 Units, Ceiling Fan, Central Air, Multi-Zone Cooling
Water Heater:
Gas
Water:
Well
Sewer:
Public Sewer
Services:
Cable TV Available, Garbage Extra Charge
Lot Features
Acres:
0.83
Lot Dimensions:
146X247
Lot Features:
Irregular Lot, Wooded Lot
School Information
Elementary:
CRIM
Middle:
BRIDG-RAR
High School:
BRIDG-RAR
Community Information
County:
Somerset
Town:
Bridgewater Twp.
Neighborhood:
Martinsville
Application Fee:
n/a
Association Fee:
n/a
Fee Includes:
n/a
Amenities:
n/a
Pets:
n/a
Financial Considerations
List Price:
$875,000
Tax Amount:
$12,646
Land Assessment:
$361,400
Build. Assessment:
$319,900
Total Assessment:
$681,300
Tax Rate:
1.96
Tax Year:
2023
Ownership Type:
Fee Simple
Listing Information
MLS ID:
3914976
List Date:
07-23-2024
Days On Market:
46
Listing Broker:
COLDWELL BANKER REALTY
Listing Agent:
Kim Geary



































Request More Information
Shawn and Diane Fox
RE/MAX American Dream
3108 Route 10 West
Denville, NJ 07834
Call: (973) 277-7853
Web: BoulderRidgeNJ.com

