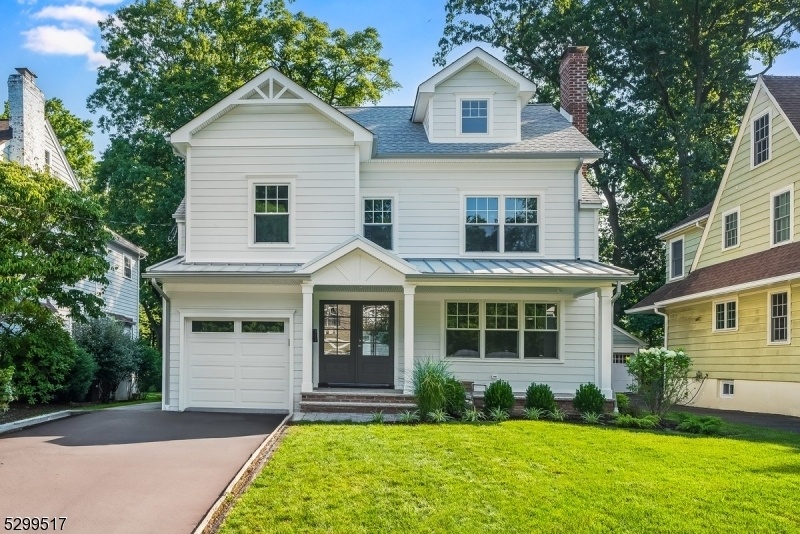730 Forest Ave
Westfield Town, NJ 07090





































Price: $1,649,000
GSMLS: 3915091Type: Single Family
Style: Colonial
Beds: 5
Baths: 4 Full & 1 Half
Garage: 1-Car
Year Built: 1947
Acres: 0.16
Property Tax: $12,988
Description
Welcome To Your Dream Home, Meticulously Expanded And Completed Renovated By Westfield Builder Galaxy Building Contractors. This Stunning Property Boasts High-end Finishes And Custom Features Throughout, Ensuring Both Comfort And Style.as You Approach The Home, You'll Be Greeted By A Charming Front Porch Complete With A Durable Metal Roof, Perfect For Relaxing And Enjoying The Outdoors.step Inside To Discover A Spacious Living Room With Wood Burning Fireplace That Flows Seamlessly Into The Modern Kitchen, Featuring Designer Cabinets, Huge Island, And Top-of-the-line Stainless Steel Appliances. The Adjacent Family Room Provides Ample Space For Gatherings, While The Convenient Mudroom And Powder Room Add To The Home's Functionality. Extraordinary Second Level With Spacious Primary En-suite, Vaulted Ceilings, With Double Walk In Closets And A Luxurious Primary Bath. An Additonal En-suite Plus Two More Bedrooms, A Full Hall Bath, Spacious Laundry Room Make This Second Level Just Perfect! Third Level With Additional Bedroom And Full Bath And Loft Area Making It Ideal For A Guest Suite, Home Office, Or Recreational Space.lower Level With Fabulous Recreation Room, Spacious Backyard And New Landscaping -don't Miss The Opportunity To Own This Beautifully Renovated Home That Perfectly Blends Modern Amenities With Timeless Charm.
Rooms Sizes
Kitchen:
22x11 First
Dining Room:
n/a
Living Room:
13x12 First
Family Room:
29x10 First
Den:
n/a
Bedroom 1:
14x14 Second
Bedroom 2:
11x11 Second
Bedroom 3:
10x10 Second
Bedroom 4:
10x12 Second
Room Levels
Basement:
n/a
Ground:
n/a
Level 1:
BathOthr,FamilyRm,Foyer,GarEnter,Kitchen,MudRoom,Porch,PowderRm,Walkout
Level 2:
4 Or More Bedrooms, Bath Main, Laundry Room
Level 3:
1Bedroom,BathOthr,Leisure
Level Other:
n/a
Room Features
Kitchen:
Center Island, Eat-In Kitchen
Dining Room:
n/a
Master Bedroom:
Full Bath, Walk-In Closet
Bath:
Stall Shower
Interior Features
Square Foot:
n/a
Year Renovated:
2024
Basement:
Yes - Finished
Full Baths:
4
Half Baths:
1
Appliances:
Carbon Monoxide Detector, Dishwasher, Disposal, Kitchen Exhaust Fan, Microwave Oven, Range/Oven-Gas, Refrigerator, Sump Pump
Flooring:
Tile, Wood
Fireplaces:
2
Fireplace:
Family Room, Gas Fireplace, Living Room, Wood Burning
Interior:
Bar-Dry, Bar-Wet, Carbon Monoxide Detector, Fire Alarm Sys, High Ceilings, Security System, Smoke Detector, Walk-In Closet
Exterior Features
Garage Space:
1-Car
Garage:
Attached Garage, Garage Door Opener
Driveway:
2 Car Width, On-Street Parking
Roof:
Composition Shingle, See Remarks
Exterior:
Composition Shingle, See Remarks
Swimming Pool:
No
Pool:
n/a
Utilities
Heating System:
2 Units, Multi-Zone
Heating Source:
Gas-Natural
Cooling:
2 Units, Multi-Zone Cooling
Water Heater:
n/a
Water:
Public Water
Sewer:
Public Sewer
Services:
n/a
Lot Features
Acres:
0.16
Lot Dimensions:
50X141
Lot Features:
n/a
School Information
Elementary:
Franklin
Middle:
Roosevelt
High School:
Westfield
Community Information
County:
Union
Town:
Westfield Town
Neighborhood:
North Side
Application Fee:
n/a
Association Fee:
n/a
Fee Includes:
n/a
Amenities:
n/a
Pets:
n/a
Financial Considerations
List Price:
$1,649,000
Tax Amount:
$12,988
Land Assessment:
$448,600
Build. Assessment:
$140,200
Total Assessment:
$588,800
Tax Rate:
2.21
Tax Year:
2023
Ownership Type:
Fee Simple
Listing Information
MLS ID:
3915091
List Date:
07-24-2024
Days On Market:
57
Listing Broker:
DAVID REALTY GROUP LLC
Listing Agent:
Domenica Bencivenga





































Request More Information
Shawn and Diane Fox
RE/MAX American Dream
3108 Route 10 West
Denville, NJ 07834
Call: (973) 277-7853
Web: BoulderRidgeNJ.com

