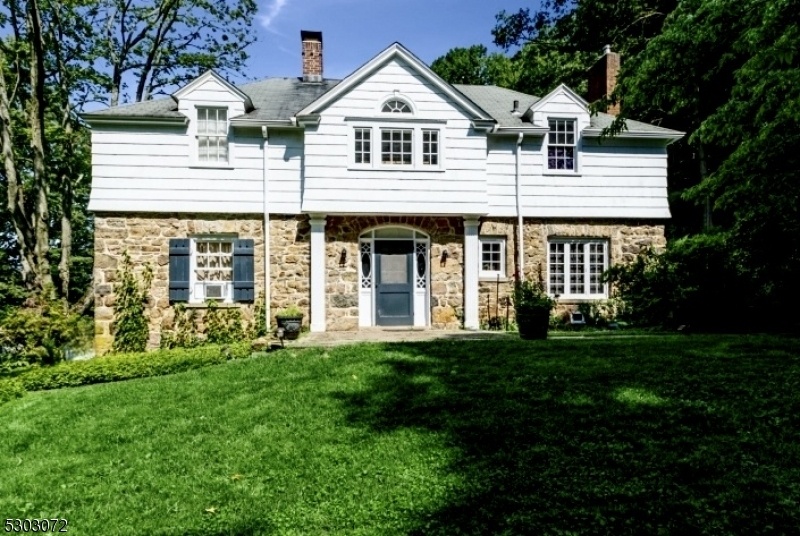1547 Sussex Tpke
Randolph Twp, NJ 07869
















Price: $599,900
GSMLS: 3915457Type: Single Family
Style: Colonial
Beds: 4
Baths: 1 Full & 1 Half
Garage: 2-Car
Year Built: 1869
Acres: 4.26
Property Tax: $10,308
Description
Charming 4 Bedroom Colonial In Randolph Offered At An Amazing Price! Here's Your Chance To Own A Piece Of Historic Randolph! Built In 1869 As A Distillery, "bryant's Pure Old Cider" House. This Amazing Structure Was Converted To A Residential Home In 1938 And Has Been Newly Renovated. This Home Features A Country Kitchen With Granite Tops And High-end Stainless-steel Appliances, Spacious Living Room And Formal Dining Room, Charming Built-ins And Custom Trim Throughout. Other Features Are 4 Large Bedrooms, Hardwood Flooring Throughout, 3 Wood Burning Fireplaces, A Walk-up Attic, A Full Basement With Fireplace And Plenty Of Room For Storage. Outside, You'll Find A Detached Garage/ Office /workshop With Endless Possibilities, Nestled On Over 4.25 Acres Of Property. Stonewalls, Babbling Brook Featured Throughout This Park Like Property. Large Lot That Stretches All The Way To Rt.10 E. For A Future Sub Division That Would Front Rt. 10. Absolutely One Of A Kind! Close To Major Routes, Shopping, Parks And Public Transportation. Natural Gas To Be Installed In Sussex Turnpike To Service Home No Later Then February, Buyer To Confirm With Nj Natural Gas Company For Details. Owner Will Bring Meter To Home If Not Sold Prior. Home Conversion Not Included In Sale.
Rooms Sizes
Kitchen:
11x9 First
Dining Room:
17x10 First
Living Room:
18x14 First
Family Room:
n/a
Den:
n/a
Bedroom 1:
15x11 Second
Bedroom 2:
11x11 Second
Bedroom 3:
19x9 Second
Bedroom 4:
15x10 Second
Room Levels
Basement:
Laundry Room, Storage Room, Utility Room, Walkout
Ground:
n/a
Level 1:
Bath(s) Other, Dining Room, Foyer, Kitchen, Living Room
Level 2:
4 Or More Bedrooms, Attic, Bath Main
Level 3:
n/a
Level Other:
n/a
Room Features
Kitchen:
Galley Type, Pantry
Dining Room:
Formal Dining Room
Master Bedroom:
n/a
Bath:
n/a
Interior Features
Square Foot:
n/a
Year Renovated:
n/a
Basement:
Yes - Full, Unfinished, Walkout
Full Baths:
1
Half Baths:
1
Appliances:
Carbon Monoxide Detector, Dishwasher, Dryer, Kitchen Exhaust Fan, Range/Oven-Gas, Refrigerator, Washer, Water Softener-Rnt
Flooring:
Tile, Wood
Fireplaces:
3
Fireplace:
Dining Room, Living Room, See Remarks, Wood Burning
Interior:
CODetect,FireExtg,SmokeDet,TubShowr
Exterior Features
Garage Space:
2-Car
Garage:
Built-In Garage, Detached Garage, Oversize Garage
Driveway:
1 Car Width, Blacktop
Roof:
Asphalt Shingle
Exterior:
Stone, Vinyl Siding
Swimming Pool:
No
Pool:
n/a
Utilities
Heating System:
1 Unit, Radiators - Steam
Heating Source:
GasPropL,OilAbIn
Cooling:
Attic Fan, Window A/C(s)
Water Heater:
From Furnace
Water:
Well
Sewer:
Septic
Services:
Cable TV Available
Lot Features
Acres:
4.26
Lot Dimensions:
n/a
Lot Features:
Open Lot
School Information
Elementary:
n/a
Middle:
n/a
High School:
n/a
Community Information
County:
Morris
Town:
Randolph Twp.
Neighborhood:
IRONIA
Application Fee:
n/a
Association Fee:
n/a
Fee Includes:
n/a
Amenities:
n/a
Pets:
Yes
Financial Considerations
List Price:
$599,900
Tax Amount:
$10,308
Land Assessment:
$161,600
Build. Assessment:
$211,900
Total Assessment:
$373,500
Tax Rate:
2.76
Tax Year:
2023
Ownership Type:
Fee Simple
Listing Information
MLS ID:
3915457
List Date:
07-25-2024
Days On Market:
44
Listing Broker:
RE/MAX SELECT
Listing Agent:
Joseph Morreale
















Request More Information
Shawn and Diane Fox
RE/MAX American Dream
3108 Route 10 West
Denville, NJ 07834
Call: (973) 277-7853
Web: BoulderRidgeNJ.com




