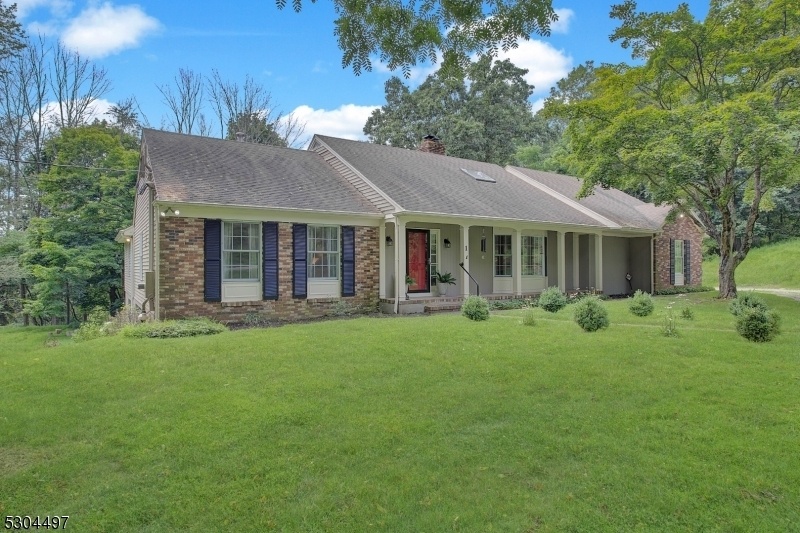1 Big Oak Way
Califon Boro, NJ 07830


































Price: $575,000
GSMLS: 3916896Type: Single Family
Style: Ranch
Beds: 2
Baths: 4 Full
Garage: 2-Car
Year Built: 1973
Acres: 3.09
Property Tax: $13,637
Description
Immaculate Home Is Nestled On A Cul-de-sac In A Neighborhood Setting On Just Over 3 Acres. The Bright Open Floor Plan & Many Windows Connect The Interior Spaces With The Home's Natural Setting. The Large Living Room Has Wood Floors, A Pellet Stove Insert With Built-in Shelves On Either Side. A Large Skylight & Large Window Let In Abundant Natural Light. The Kitchen Has Another Huge Skylight Which Lets In Tons Of Light, Granite Counters, Newer Stainless Steel Appliances & An Eat-in Area. Two Oversized Windows Overlook The Yard. A Step Down Leads To A Private Room With A Full Bath That Can Easily Accommodate Guests. The Other Side Of The Home Features A Transitional Space With Many Options & Leads To The Bedrooms. The Primary Br Is Oversized With Enough Room For A Workstation Or Seating Area. There Are Two Walk-in Closets & An En-suite Bath With A Tub/shower & Also A Stall Shower. The Secondary Br Is Also Ensuite, A Huge Walk-in Closet, Windows Overlooking The Yard, & Sliding Glass Doors To The Deck. The Finished Lower Level Offers Additional Living Space, A Workshop With An Overhead Door To The Backyard, A Full Bathroom, Laundry Room & Separate Office Space. A Walkup Attic Perfect For Storage Runs The Length Of The House The Large Yard Features A Wooden Deck & Plenty Of Space To Garden. The Home Features A Floor Plan Ideal For Daily Living & Entertaining Inside & Out. Hardwood Floors & Plentiful Windows Highlight The Sylvan Setting. Close To Shopping, Restaurants, & 78/22/31.
Rooms Sizes
Kitchen:
17x10 First
Dining Room:
n/a
Living Room:
n/a
Family Room:
23x16 First
Den:
n/a
Bedroom 1:
22x19 First
Bedroom 2:
15x13 First
Bedroom 3:
9x8 First
Bedroom 4:
n/a
Room Levels
Basement:
Bath(s) Other, Exercise Room, Laundry Room, Office, Outside Entrance, Storage Room, Walkout
Ground:
n/a
Level 1:
2Bedroom,BathMain,BathOthr,Foyer,GarEnter,Kitchen,LivingRm,Office,Porch
Level 2:
n/a
Level 3:
n/a
Level Other:
n/a
Room Features
Kitchen:
Country Kitchen, Eat-In Kitchen, Separate Dining Area
Dining Room:
n/a
Master Bedroom:
1st Floor, Fireplace, Full Bath, Walk-In Closet
Bath:
Stall Shower, Tub Shower
Interior Features
Square Foot:
2,188
Year Renovated:
n/a
Basement:
Yes - Finished-Partially, Full, Walkout
Full Baths:
4
Half Baths:
0
Appliances:
Carbon Monoxide Detector, Dishwasher, Dryer, Range/Oven-Gas, Refrigerator, Self Cleaning Oven, Washer, Water Softener-Own
Flooring:
Carpeting, Tile, Wood
Fireplaces:
2
Fireplace:
Bedroom 1, Living Room, Wood Burning, Wood Stove-Freestanding
Interior:
CODetect,FireExtg,JacuzTyp,Skylight,SmokeDet,StallShw,TubShowr,WlkInCls
Exterior Features
Garage Space:
2-Car
Garage:
Attached,DoorOpnr,InEntrnc
Driveway:
1 Car Width, Additional Parking, Gravel
Roof:
Asphalt Shingle
Exterior:
Brick, Vinyl Siding
Swimming Pool:
No
Pool:
n/a
Utilities
Heating System:
1 Unit, Heat Pump
Heating Source:
Electric
Cooling:
1 Unit, Central Air
Water Heater:
Electric
Water:
Well
Sewer:
Septic
Services:
Cable TV Available, Garbage Extra Charge
Lot Features
Acres:
3.09
Lot Dimensions:
n/a
Lot Features:
Cul-De-Sac, Open Lot, Wooded Lot
School Information
Elementary:
CALIFON
Middle:
CALIFON
High School:
VOORHEES
Community Information
County:
Hunterdon
Town:
Califon Boro
Neighborhood:
n/a
Application Fee:
n/a
Association Fee:
n/a
Fee Includes:
n/a
Amenities:
n/a
Pets:
Yes
Financial Considerations
List Price:
$575,000
Tax Amount:
$13,637
Land Assessment:
$158,700
Build. Assessment:
$212,700
Total Assessment:
$371,400
Tax Rate:
3.67
Tax Year:
2023
Ownership Type:
Fee Simple
Listing Information
MLS ID:
3916896
List Date:
08-02-2024
Days On Market:
105
Listing Broker:
KL SOTHEBY'S INT'L. REALTY
Listing Agent:
Robin Eskind


































Request More Information
Shawn and Diane Fox
RE/MAX American Dream
3108 Route 10 West
Denville, NJ 07834
Call: (973) 277-7853
Web: BoulderRidgeNJ.com

