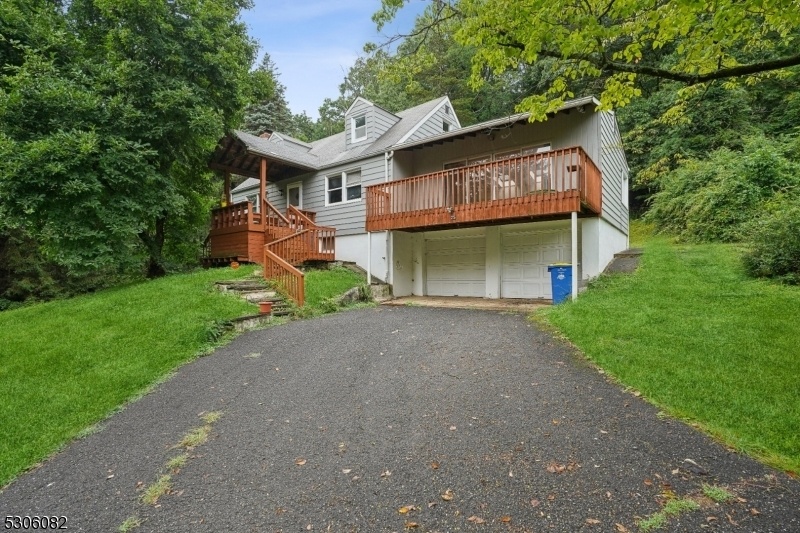971 Washington Valley Rd
Bridgewater Twp, NJ 07920















Price: $609,995
GSMLS: 3918205Type: Single Family
Style: Cape Cod
Beds: 3
Baths: 2 Full
Garage: 2-Car
Year Built: 1948
Acres: 7.41
Property Tax: $8,459
Description
**investor's Dream: Cape Cod Home On 7.41 Private Acres With Endless Potential**discover Unparalleled Privacy And Opportunity With This Cape Cod Home, Nestled On A Secluded 7.41-acre Lot. The Property Boasts Significant Potential For Investors Or Homeowners Looking To Personalize Their Dream Retreat. The In-ground Pool And Expansive Grounds Offer A Canvas For Transformation, Promising Incredible Outdoor Enjoyment.the Main Level Features An Oversized Primary Bedroom With Sliding Glass Doors That Open To A Balcony Overlooking The Pool. The Large Open-concept Living And Dining Area Provides Ample Room For Entertaining, While An Additional Room With A Wood-burning Fireplace Offers Versatility As A Formal Living Room, Dining Area, Or Den. The Sunroom Off The Kitchen Is Perfect For Additional Dining Space Or A Relaxing Retreat Filled With Natural Light. Upstairs, Two Spacious Bedrooms And A Full Bath Complete The Second Level, Offering Plenty Of Potential For Customization. The Basement Is A Blank Slate, Ready To Be Transformed Into Extra Living Space Tailored To Your Vision. Additional Features Include A Built-in Two-car Garage, A Wood Storage Shed, And Another Shed For Extra Storage. *property Is Being Sold As-is*
Rooms Sizes
Kitchen:
12x12 First
Dining Room:
15x11 First
Living Room:
19x15 First
Family Room:
15x13 First
Den:
n/a
Bedroom 1:
19x20 First
Bedroom 2:
13x19 Second
Bedroom 3:
12x19 Second
Bedroom 4:
n/a
Room Levels
Basement:
n/a
Ground:
GarEnter,Laundry,RecRoom,Utility
Level 1:
1 Bedroom, Bath(s) Other, Dining Room, Family Room, Kitchen, Living Room, Sunroom
Level 2:
2 Bedrooms, Bath(s) Other
Level 3:
n/a
Level Other:
n/a
Room Features
Kitchen:
Not Eat-In Kitchen, Pantry, Separate Dining Area
Dining Room:
n/a
Master Bedroom:
1st Floor, Fireplace
Bath:
n/a
Interior Features
Square Foot:
1,989
Year Renovated:
n/a
Basement:
Yes - Full
Full Baths:
2
Half Baths:
0
Appliances:
Dishwasher, Dryer, Range/Oven-Electric, Refrigerator, Washer
Flooring:
Laminate, Tile, Wood
Fireplaces:
2
Fireplace:
Bedroom 1, Family Room, Wood Burning, Wood Stove-Freestanding
Interior:
SoakTub,TubShowr
Exterior Features
Garage Space:
2-Car
Garage:
Attached Garage
Driveway:
Blacktop
Roof:
Asphalt Shingle
Exterior:
Aluminum Siding
Swimming Pool:
Yes
Pool:
In-Ground Pool
Utilities
Heating System:
1 Unit, Baseboard - Hotwater
Heating Source:
OilAbIn
Cooling:
Window A/C(s)
Water Heater:
Gas
Water:
Well
Sewer:
Septic
Services:
n/a
Lot Features
Acres:
7.41
Lot Dimensions:
n/a
Lot Features:
Flag Lot, Wooded Lot
School Information
Elementary:
HAMILTON
Middle:
HILLSIDE
High School:
BRIDG-RAR
Community Information
County:
Somerset
Town:
Bridgewater Twp.
Neighborhood:
n/a
Application Fee:
n/a
Association Fee:
n/a
Fee Includes:
n/a
Amenities:
n/a
Pets:
n/a
Financial Considerations
List Price:
$609,995
Tax Amount:
$8,459
Land Assessment:
$347,900
Build. Assessment:
$91,100
Total Assessment:
$439,000
Tax Rate:
1.96
Tax Year:
2023
Ownership Type:
Fee Simple
Listing Information
MLS ID:
3918205
List Date:
08-08-2024
Days On Market:
100
Listing Broker:
KL SOTHEBY'S INT'L. REALTY
Listing Agent:
Cory Ward















Request More Information
Shawn and Diane Fox
RE/MAX American Dream
3108 Route 10 West
Denville, NJ 07834
Call: (973) 277-7853
Web: BoulderRidgeNJ.com

