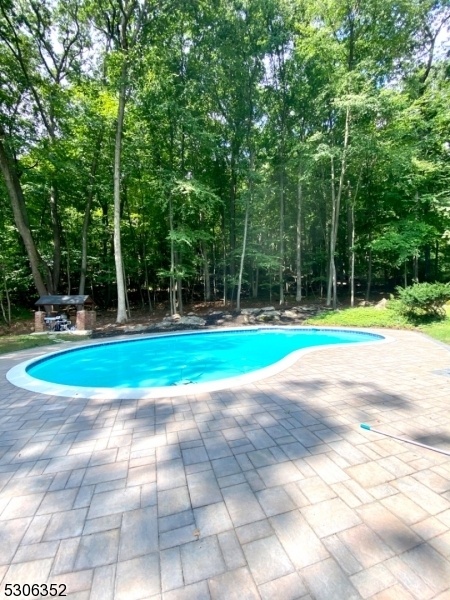377 Janes Chapel Rd
Mansfield Twp, NJ 07863











































Price: $698,900
GSMLS: 3918351Type: Single Family
Style: Colonial
Beds: 5
Baths: 2 Full & 1 Half
Garage: 2-Car
Year Built: 1972
Acres: 3.53
Property Tax: $10,847
Description
Welcome To This Gorgeous, Enormous, Renovated Home Set In 3.53 Acres Of Property.this Home Features A Perfect Lay Out For Those Seeking Space And Privacy. Boasting 5 Bedrooms And 2.5 Bathrooms,laundry Room, A Laundry Chute, And A Master Suite That Will Marvel Anyone.this Home Offers Custom Kitchen Cabinets With A Pantry, Eat In Area With Separate Formal Dining Room With A Sunken Living Room And A Family Room With A Beautiful Brick Fireplace!this Home Offers A View Of The Inground Pool And Lovely Backyard From Pretty Much Every Room In The House.if You Love Hikes And Nature This Home Has That For You Right In The Backyard. Also, Did I Mention This Home Offers A Huge Basement With 9 Feet Ceiling Height With Separate Entrance With An Extra 1,350 Sq Ft Of Open Space For Your Imagination!this Home Also Features A Foyer Entrance With Luxurious Porceline Tiles And With A Beautiful Wrought Iron Stair Railing With Gorgeous New Floors Throughout.this Home Also Has A Spacious Attached 2 Car Garage That Also Gives Access To The Backyard. This Home Is Perfect For Entertaining By Having Pool Parties And Enjoying The Lovely Deck And New Paver Stone Patio!this Home Is Close To Many Hiking Trails,lakes And Parks. Also, Close To Major Highways, Rt46, Rt80, Rt78, Rt31 And Njtransit.this Spacious Home Offers Charm,luxury, Space And Privacy, Located In A Great Town And It Is A Great Place To Call Home!$10,000 Assistance To Help Buyer With Closing Costs. Great Deal For A Great Home!
Rooms Sizes
Kitchen:
First
Dining Room:
First
Living Room:
First
Family Room:
First
Den:
n/a
Bedroom 1:
Second
Bedroom 2:
Second
Bedroom 3:
Second
Bedroom 4:
Second
Room Levels
Basement:
n/a
Ground:
n/a
Level 1:
BathOthr,DiningRm,FamilyRm,Foyer,GarEnter,Kitchen,Laundry,Leisure,LivingRm,LivDinRm,Pantry,Walkout
Level 2:
4 Or More Bedrooms, Attic
Level 3:
n/a
Level Other:
GarEnter
Room Features
Kitchen:
Center Island, Eat-In Kitchen, Pantry, Separate Dining Area
Dining Room:
Formal Dining Room
Master Bedroom:
Full Bath, Walk-In Closet
Bath:
Soaking Tub, Stall Shower
Interior Features
Square Foot:
2,707
Year Renovated:
2024
Basement:
Yes - Full, Unfinished, Walkout
Full Baths:
2
Half Baths:
1
Appliances:
Carbon Monoxide Detector, Cooktop - Electric, Dishwasher, Disposal, Kitchen Exhaust Fan, Microwave Oven, Range/Oven-Electric, Refrigerator, Wall Oven(s) - Electric
Flooring:
Marble, Stone, Tile, Wood
Fireplaces:
1
Fireplace:
Family Room, Wood Burning
Interior:
CODetect,FireExtg,CeilHigh,SmokeDet,SoakTub,StallTub,TubOnly,TubShowr,WlkInCls
Exterior Features
Garage Space:
2-Car
Garage:
Attached Garage, Garage Door Opener
Driveway:
2 Car Width, Additional Parking, Crushed Stone
Roof:
Asphalt Shingle
Exterior:
ConcBrd
Swimming Pool:
Yes
Pool:
Gunite, In-Ground Pool
Utilities
Heating System:
1 Unit
Heating Source:
Electric
Cooling:
CeilFan,None,WallUnit
Water Heater:
Electric
Water:
Well
Sewer:
Septic
Services:
n/a
Lot Features
Acres:
3.53
Lot Dimensions:
n/a
Lot Features:
n/a
School Information
Elementary:
n/a
Middle:
n/a
High School:
n/a
Community Information
County:
Warren
Town:
Mansfield Twp.
Neighborhood:
n/a
Application Fee:
n/a
Association Fee:
n/a
Fee Includes:
n/a
Amenities:
n/a
Pets:
Yes
Financial Considerations
List Price:
$698,900
Tax Amount:
$10,847
Land Assessment:
$112,700
Build. Assessment:
$192,700
Total Assessment:
$305,400
Tax Rate:
3.55
Tax Year:
2023
Ownership Type:
Fee Simple
Listing Information
MLS ID:
3918351
List Date:
08-12-2024
Days On Market:
0
Listing Broker:
REAL
Listing Agent:
Rosa Gonzalez-kennedy











































Request More Information
Shawn and Diane Fox
RE/MAX American Dream
3108 Route 10 West
Denville, NJ 07834
Call: (973) 277-7853
Web: BoulderRidgeNJ.com

