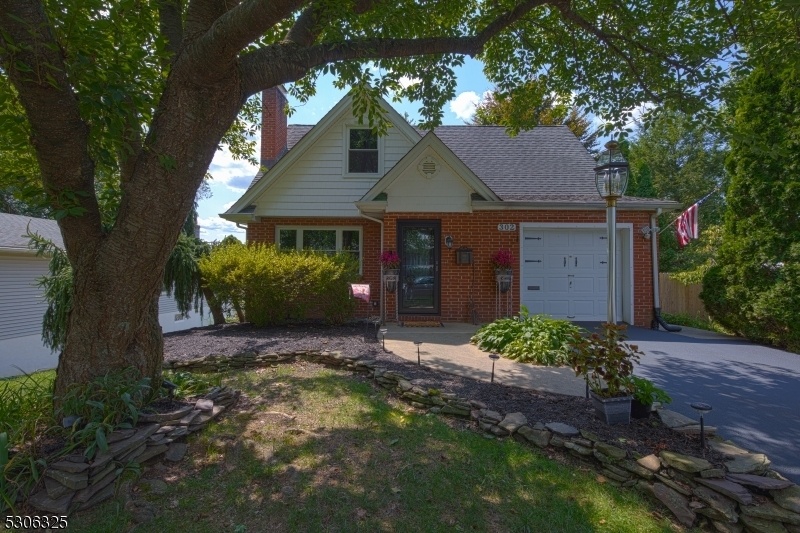302 Pennsylvania Ave
Pohatcong Twp, NJ 08865






































Price: $415,000
GSMLS: 3918524Type: Single Family
Style: Cape Cod
Beds: 2
Baths: 1 Full & 1 Half
Garage: 1-Car
Year Built: 1953
Acres: 0.24
Property Tax: $7,315
Description
Cozy, Newly Updated 2 Br 1.5 Bath Brick Cape Cod. Features New, Custom Storm And Front Door With A Lifetime Warranty. Updated Foyer With New Flooring, Updated Light Fixtures Throughout And All New Windows From Castle Windows W Lifetime Warranty That Transfer Over To New Owner. Home Offers A Brick And Oak Wood Burning Fireplace, Hardwood Floors Throughout The Main Floor. Updated Kitchen W Marbled Epoxy Countertops And Stainless-steel Refrigerator And Microwave Range. Large Primary Br And Spacious 2nd Br. Updated Main Bath Featuring Antique Marble Vanity W Brass Sink From 1930's Recently Installed. Completely Updated Walk-out Basement With Fully Renovated Half Bath And Laundry Room. Custom Walk-in Closet That Is A Potential 3rd Br. 6 Yr. Old High Efficiency Boiler And Tank Less Hot Water Heater. Nestled In A Beautifully Landscaped Lot W New Fencing And Well-maintained Garden Beds. Fully Resealed Driveway That Fits Up To 6 Cars And 1 Car Attached Garage That Was Recently Refreshed.
Rooms Sizes
Kitchen:
First
Dining Room:
10x10 First
Living Room:
17x14 First
Family Room:
n/a
Den:
n/a
Bedroom 1:
22x13 Second
Bedroom 2:
16x11 Second
Bedroom 3:
n/a
Bedroom 4:
n/a
Room Levels
Basement:
Exercise Room, Laundry Room, Office, Powder Room, Rec Room, Storage Room, Utility Room, Walkout
Ground:
n/a
Level 1:
DiningRm,Foyer,GarEnter,Kitchen,LivingRm,Porch
Level 2:
2 Bedrooms, Bath Main
Level 3:
Attic
Level Other:
n/a
Room Features
Kitchen:
Not Eat-In Kitchen, Separate Dining Area
Dining Room:
n/a
Master Bedroom:
n/a
Bath:
n/a
Interior Features
Square Foot:
n/a
Year Renovated:
n/a
Basement:
Yes - Finished-Partially, Full, Walkout
Full Baths:
1
Half Baths:
1
Appliances:
Carbon Monoxide Detector, Cooktop - Electric, Disposal, Kitchen Exhaust Fan, Microwave Oven, Refrigerator, Self Cleaning Oven
Flooring:
Carpeting, Tile, Wood
Fireplaces:
1
Fireplace:
Living Room, Wood Burning
Interior:
Blinds,CODetect,FireExtg,SmokeDet,TubShowr
Exterior Features
Garage Space:
1-Car
Garage:
Attached,InEntrnc
Driveway:
2 Car Width
Roof:
Asphalt Shingle
Exterior:
Brick, Vinyl Siding
Swimming Pool:
No
Pool:
n/a
Utilities
Heating System:
Radiators - Hot Water
Heating Source:
OilAbIn
Cooling:
2 Units, Central Air, Ductless Split AC
Water Heater:
From Furnace
Water:
Public Water
Sewer:
Public Sewer
Services:
n/a
Lot Features
Acres:
0.24
Lot Dimensions:
n/a
Lot Features:
Level Lot, Wooded Lot
School Information
Elementary:
POHATCONG
Middle:
POHATCONG
High School:
POHATCONG
Community Information
County:
Warren
Town:
Pohatcong Twp.
Neighborhood:
Shimer Manor
Application Fee:
n/a
Association Fee:
n/a
Fee Includes:
n/a
Amenities:
n/a
Pets:
Cats OK, Dogs OK, Yes
Financial Considerations
List Price:
$415,000
Tax Amount:
$7,315
Land Assessment:
$68,800
Build. Assessment:
$101,400
Total Assessment:
$170,200
Tax Rate:
4.30
Tax Year:
2023
Ownership Type:
Fee Simple
Listing Information
MLS ID:
3918524
List Date:
08-12-2024
Days On Market:
104
Listing Broker:
REALTY ONE GROUP LEGEND
Listing Agent:
Jose Sanchez






































Request More Information
Shawn and Diane Fox
RE/MAX American Dream
3108 Route 10 West
Denville, NJ 07834
Call: (973) 277-7853
Web: BoulderRidgeNJ.com

