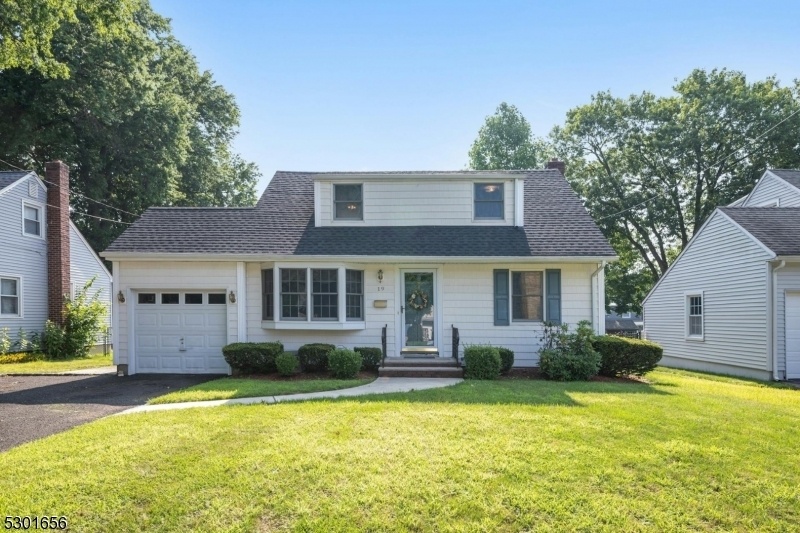19 Middle Ave
Summit City, NJ 07901



















Price: $729,000
GSMLS: 3919102Type: Single Family
Style: Cape Cod
Beds: 5
Baths: 2 Full & 1 Half
Garage: 1-Car
Year Built: 1953
Acres: 0.00
Property Tax: $6,373
Description
Welcome Home To This Lovingly Maintained Cape Cod On A Level 55 X 175 Lot. Expanded Second Floor Has Three Nice Sized Bedrooms And A Full Bath. Versatile Floor Plan - Current Main Floor Den And Office Are Bedrooms And There Is A Full Bathroom On The Main Floor, Too. Sunny Kitchen Has Sliders To Large Deck Overlooking Level, Fully Fenced Backyard. Finished Basement With Family Room, Laundry Room, Powder Room And Storage. Andersen Windows Throughout. Central Air. Irrigation System. Hardwood Floors. Newer Roof. New Front Walkway. Attached One Car Garage With Driveway Parking For Four Cars! Short Walk On Sidewalks To Bucolic Briant Park With Scenic Trails. Nj Transit Bus Stop Is A Block Away - Will Bring You To Downtown Summit In 7 Minutes (bus Also Stops Near Middle School And High School). Nyc Direct Bus Stop Is Also A Block Away Making Commuting A Breeze. Taxes Under $7000. Easy Access To Nj Transit Train Station, Top Rated Summit Schools And All Summit Has To Offer! Fantastic Opportunity!
Rooms Sizes
Kitchen:
14x11 First
Dining Room:
n/a
Living Room:
13x15 First
Family Room:
21x17 Basement
Den:
12x12 First
Bedroom 1:
14x23 Second
Bedroom 2:
12x10 Second
Bedroom 3:
9x9 Second
Bedroom 4:
12x12 First
Room Levels
Basement:
Family Room, Laundry Room, Powder Room, Utility Room, Workshop
Ground:
n/a
Level 1:
BathOthr,Den,Kitchen,LivingRm,Office,OutEntrn,Walkout
Level 2:
3 Bedrooms, Bath Main
Level 3:
n/a
Level Other:
n/a
Room Features
Kitchen:
Eat-In Kitchen
Dining Room:
n/a
Master Bedroom:
Walk-In Closet
Bath:
n/a
Interior Features
Square Foot:
n/a
Year Renovated:
n/a
Basement:
Yes - Bilco-Style Door, Finished, French Drain, Full
Full Baths:
2
Half Baths:
1
Appliances:
Dishwasher, Disposal, Dryer, Instant Hot Water, Microwave Oven, Range/Oven-Electric, Refrigerator, Sump Pump, Washer
Flooring:
Carpeting, Tile, Wood
Fireplaces:
1
Fireplace:
Family Room, Heatolator, See Remarks
Interior:
Blinds,SecurSys,SmokeDet,TubShowr,WlkInCls,WndwTret
Exterior Features
Garage Space:
1-Car
Garage:
Attached Garage
Driveway:
2 Car Width, Blacktop
Roof:
Asphalt Shingle
Exterior:
Composition Siding
Swimming Pool:
n/a
Pool:
n/a
Utilities
Heating System:
1 Unit, Forced Hot Air
Heating Source:
Gas-Natural
Cooling:
1 Unit, Central Air
Water Heater:
Gas
Water:
Public Water
Sewer:
Public Sewer
Services:
Cable TV Available, Fiber Optic, Garbage Included
Lot Features
Acres:
0.00
Lot Dimensions:
n/a
Lot Features:
Level Lot
School Information
Elementary:
Jefferson
Middle:
Summit MS
High School:
Summit HS
Community Information
County:
Union
Town:
Summit City
Neighborhood:
n/a
Application Fee:
n/a
Association Fee:
n/a
Fee Includes:
n/a
Amenities:
n/a
Pets:
n/a
Financial Considerations
List Price:
$729,000
Tax Amount:
$6,373
Land Assessment:
$69,500
Build. Assessment:
$77,800
Total Assessment:
$147,300
Tax Rate:
4.33
Tax Year:
2023
Ownership Type:
Fee Simple
Listing Information
MLS ID:
3919102
List Date:
08-15-2024
Days On Market:
35
Listing Broker:
PROMINENT PROPERTIES SIR
Listing Agent:
Mary Haggerty-malloy



















Request More Information
Shawn and Diane Fox
RE/MAX American Dream
3108 Route 10 West
Denville, NJ 07834
Call: (973) 277-7853
Web: BoulderRidgeNJ.com

