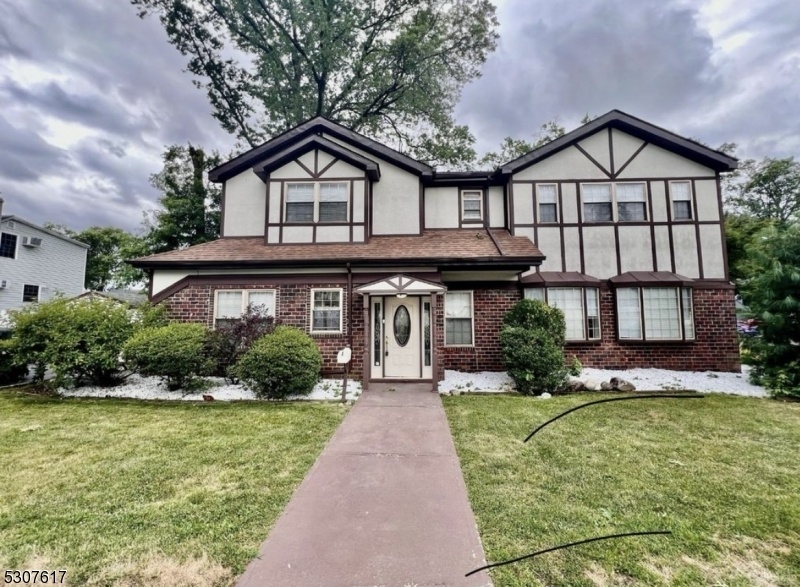160 Auth Ave
Woodbridge Twp, NJ 08830








Price: $729,000
GSMLS: 3919410Type: Single Family
Style: Colonial
Beds: 5
Baths: 3 Full
Garage: No
Year Built: Unknown
Acres: 0.14
Property Tax: $13,983
Description
This Spacious Property Features 120 X 50 Corner Lot With 5 Bedrooms And 3 Full Bathrooms, Spanning A Total Of 3,026 Square Feet. The First Floor Is Original Foundation But Renovated 6 Years Ago (2017), Includes Two Bedrooms And One Full Bathroom. The Eat-in Kitchen Is Equipped With Granite Countertops, A Stylish Backsplash, A Large Center Island, Ample Cabinetry, And Stainless-steel Appliances. The Second Floor, Previous Owner Added 6 Years Ago.2nd Floor Boasts Three Additional Bedrooms And Two Full Bathrooms. Among These, Two Are Master Bedrooms With Big Closets And Luxurious Attached Bathrooms, Featuring Dual Sinks And A Jacuzzi. The Home Has A Two-zone Hvac System. Situated On A Corner Lot, The Property Includes A Large Side Yard. It's Conveniently Located Close To Metro Park Train Station And Shopping Centers. . Property Has Hardwood Floor.
Rooms Sizes
Kitchen:
n/a
Dining Room:
n/a
Living Room:
n/a
Family Room:
n/a
Den:
n/a
Bedroom 1:
n/a
Bedroom 2:
n/a
Bedroom 3:
n/a
Bedroom 4:
n/a
Room Levels
Basement:
n/a
Ground:
n/a
Level 1:
2 Bedrooms, Bath Main, Family Room, Foyer, Kitchen
Level 2:
3Bedroom,BathMain,InsdEntr
Level 3:
Attic
Level Other:
n/a
Room Features
Kitchen:
Center Island, Eat-In Kitchen, Galley Type
Dining Room:
Living/Dining Combo
Master Bedroom:
1st Floor, Fireplace, Full Bath, Sitting Room, Walk-In Closet
Bath:
Hot Tub, Jetted Tub, Stall Shower And Tub
Interior Features
Square Foot:
n/a
Year Renovated:
2017
Basement:
Yes - French Drain, Unfinished, Walkout
Full Baths:
3
Half Baths:
0
Appliances:
Carbon Monoxide Detector, Dishwasher, Dryer, Kitchen Exhaust Fan, Microwave Oven, Range/Oven-Gas, Refrigerator, Washer
Flooring:
Carpeting, Tile, Wood
Fireplaces:
1
Fireplace:
Fireplace Equipment, Living Room
Interior:
Blinds,FireExtg,HotTub,SecurSys,SmokeDet,WlkInCls,Whrlpool
Exterior Features
Garage Space:
No
Garage:
n/a
Driveway:
2 Car Width, Additional Parking
Roof:
Asphalt Shingle
Exterior:
Brick, Wood
Swimming Pool:
No
Pool:
n/a
Utilities
Heating System:
2 Units, Forced Hot Air
Heating Source:
Gas-Natural
Cooling:
2 Units, Central Air, Multi-Zone Cooling
Water Heater:
From Furnace
Water:
Public Water
Sewer:
Public Sewer
Services:
Cable TV
Lot Features
Acres:
0.14
Lot Dimensions:
50.0X120.0
Lot Features:
Corner
School Information
Elementary:
KENNEDY PK
Middle:
ISELIN
High School:
J.F.KENNED
Community Information
County:
Middlesex
Town:
Woodbridge Twp.
Neighborhood:
Iselin
Application Fee:
n/a
Association Fee:
n/a
Fee Includes:
n/a
Amenities:
n/a
Pets:
Cats OK, Dogs OK, Yes
Financial Considerations
List Price:
$729,000
Tax Amount:
$13,983
Land Assessment:
$20,800
Build. Assessment:
$97,500
Total Assessment:
$118,300
Tax Rate:
11.38
Tax Year:
2023
Ownership Type:
Fee Simple
Listing Information
MLS ID:
3919410
List Date:
08-18-2024
Days On Market:
32
Listing Broker:
VYLLA HOME
Listing Agent:
Anil Aggarwal








Request More Information
Shawn and Diane Fox
RE/MAX American Dream
3108 Route 10 West
Denville, NJ 07834
Call: (973) 277-7853
Web: BoulderRidgeNJ.com

