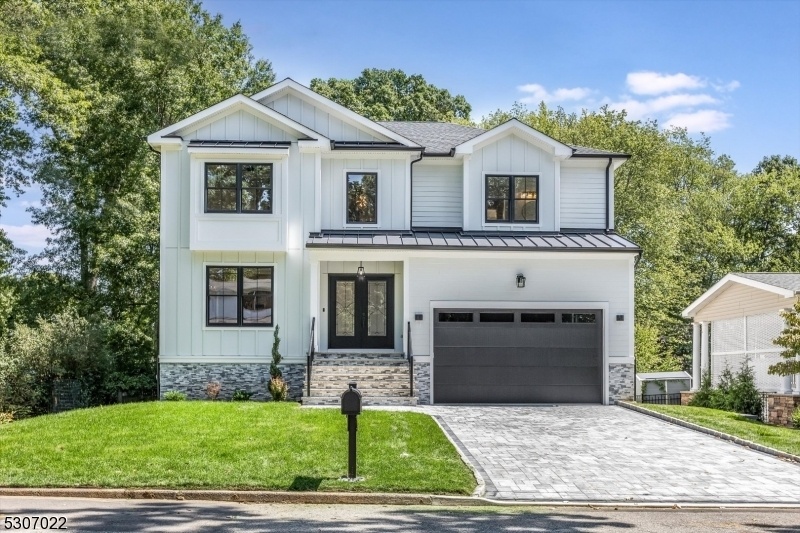52 Estella Ave
North Caldwell Boro, NJ 07006















































Price: $1,749,000
GSMLS: 3919447Type: Single Family
Style: Colonial
Beds: 4
Baths: 4 Full & 1 Half
Garage: 2-Car
Year Built: 2024
Acres: 0.00
Property Tax: $0
Description
Welcome To Your Dream Home! Brand New Construction Masterpiece On The Ultra-desirable Area Of North Caldwell , Featuring Approx. 5,000 Sqft Of Finished Space. Custom Vertical & Horizontal Hardie Plank Siding W/azek Trim. Stunning 2 Story Entry Foyer W/herringbone White Oak Floors, Stunning Custom Coffered Ceiling Trimwork Throughout The 1st Level. Butler's Pantry Leads To Dream Kitchen W/ Custom Cabinets , Matching Quartz Counter Tops & Backsplash, Walk-in Pantry, White Oak Custom Island , Breakfast Area & Wet Bar W/sink. Fireplace W/custom Trimwork. Powder Room Bathroom Off The Garage W/ Walk In Coat Closet. 2nd Fl Features Herringbone White Oak Floors Through Out The Hallway , 4 Bedrooms, Primary Suite Bedroom W/vaulted High Ceilings, His And Hers Walk In Closet, Stunning Master Bathroom W/spa Bath, Floor To Wall Ceiling Tile, Large Walk-in Shower, His And Her Vanity Sink. Jr Suite W/full Bath, Walk In In Closet , 2 More Beds, Jack And Jill Full Bath, & Laundry Complete 2nd Fl. Full Finished Basement W/ Full Bathroom ,walk In Shower, Sliding Door To Access The Yard. 9 - 10ft Ceilings On 1st & 2nd Level, Ring Door Bell Camera, Central Vac, Sprinklers. Oversized Garage With Potential To Add Lifts For Additional Space , Boosting 15ft Ceilings . North Caldwell Is Home To Amazing Schools, Easy Commuting, & Great Shopping And Restaurants. Home Comes With A 10 Year Builders Warranty. Don't Miss Out On This Stunning Brand New Construction Home !
Rooms Sizes
Kitchen:
n/a
Dining Room:
n/a
Living Room:
n/a
Family Room:
n/a
Den:
n/a
Bedroom 1:
n/a
Bedroom 2:
n/a
Bedroom 3:
n/a
Bedroom 4:
n/a
Room Levels
Basement:
Bath Main, Family Room, Rec Room, Toilet, Walkout
Ground:
n/a
Level 1:
DiningRm,FamilyRm,Foyer,GarEnter,Kitchen,LivingRm,MudRoom,OutEntrn,Pantry,PowderRm
Level 2:
4 Or More Bedrooms, Attic, Bath Main, Bath(s) Other, Laundry Room
Level 3:
n/a
Level Other:
n/a
Room Features
Kitchen:
Center Island, Eat-In Kitchen
Dining Room:
n/a
Master Bedroom:
n/a
Bath:
n/a
Interior Features
Square Foot:
5,004
Year Renovated:
n/a
Basement:
Yes - Full, Walkout
Full Baths:
4
Half Baths:
1
Appliances:
Carbon Monoxide Detector, Cooktop - Gas, Dishwasher, Disposal, Microwave Oven, Refrigerator, Wall Oven(s) - Electric, Wine Refrigerator
Flooring:
Wood
Fireplaces:
1
Fireplace:
Living Room
Interior:
SoakTub,WlkInCls
Exterior Features
Garage Space:
2-Car
Garage:
Attached,DoorOpnr,InEntrnc,Oversize,SeeRem
Driveway:
2 Car Width, Paver Block
Roof:
Asphalt Shingle
Exterior:
See Remarks
Swimming Pool:
n/a
Pool:
n/a
Utilities
Heating System:
Forced Hot Air
Heating Source:
Gas-Natural
Cooling:
2 Units, Central Air
Water Heater:
n/a
Water:
Public Water
Sewer:
Public Sewer
Services:
n/a
Lot Features
Acres:
0.00
Lot Dimensions:
60X126 IRR
Lot Features:
n/a
School Information
Elementary:
n/a
Middle:
n/a
High School:
n/a
Community Information
County:
Essex
Town:
North Caldwell Boro
Neighborhood:
n/a
Application Fee:
n/a
Association Fee:
n/a
Fee Includes:
n/a
Amenities:
n/a
Pets:
n/a
Financial Considerations
List Price:
$1,749,000
Tax Amount:
$0
Land Assessment:
$317,000
Build. Assessment:
$75,000
Total Assessment:
$392,000
Tax Rate:
2.22
Tax Year:
2023
Ownership Type:
Fee Simple
Listing Information
MLS ID:
3919447
List Date:
08-18-2024
Days On Market:
98
Listing Broker:
REALTYNOW LLC
Listing Agent:
Nicole Juliano















































Request More Information
Shawn and Diane Fox
RE/MAX American Dream
3108 Route 10 West
Denville, NJ 07834
Call: (973) 277-7853
Web: BoulderRidgeNJ.com

