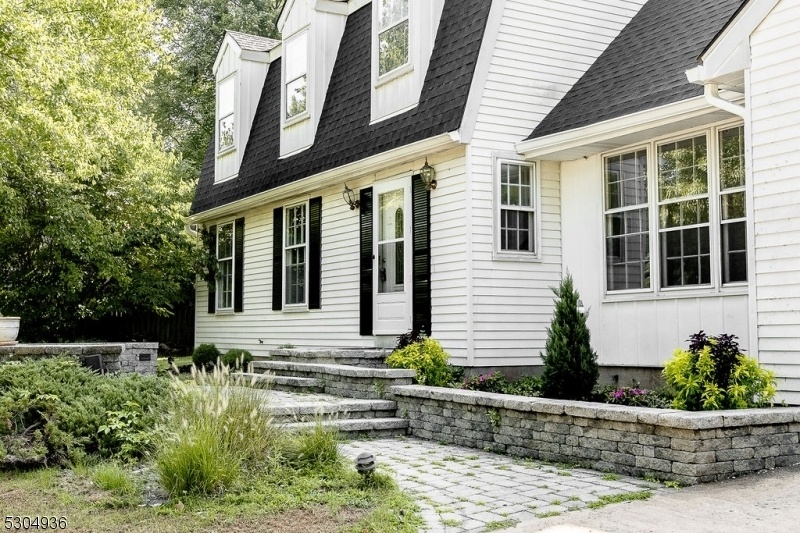12 Sandy Ln
Ewing Twp, NJ 08628













































Price: $599,499
GSMLS: 3919768Type: Single Family
Style: Colonial
Beds: 4
Baths: 2 Full & 1 Half
Garage: 2-Car
Year Built: 1980
Acres: 0.00
Property Tax: $13,427
Description
Discover This Stunning Dutch Colonial Nestled In A Warm & Welcoming Quiet Cul-de-sac. The Main Level Features Beautifully Updated Flooring From The Front Door To The Back. A Modern Kitchen Equipped W/granite Countertops, Newly Tiled Backsplash & Brand New Stainless-steel Appliances. The Open-concept Design Flows Seamlessly Into The Living, Dining & Family Rooms, Where You Can Cozy Up To The Fireplace Of Your Choice. French Doors Lead To A Spacious Deck & Patio, Complete W/ A Pergola In Your Private, Fenced Backyard, Perfect For Outdoor Relaxation & Entertaining. A Wooden Swingset Adds Charm For All To Enjoy. Upstairs, The Home Offers Four Generously-sized Bedrooms, Including A Luxurious Main Suite W/ An Updated Bathroom Featuring A Glass Shower & Marble Tile Floors. The Hall Bath Equally Impressive, W/ Stylish New Tile Floors & A Newly Tiled Tub/shower Combo. Ample Closet Space In Each Bedroom Ensures Plenty Of Storage.the Basement Provides Outdoor Access Through Bilco Doors, Adding Convenience & Versatility To The Potential Space. A Two-car Garage Offers Additional Storage & Practicality. Recent Updates Include; Fresh Paint & New Flooring Throughout, All New Appliances, New Fixtures, Landscaping & A Brand New Roof. Located In A Beautiful Wooded Area Of Ewing, Only Minutes From I-95 & Pa, W/ Easy Access To Nyc & Other Major Routes. Nearby Schools, Shopping, & Two Airports Make This Both A Serene Retreat & A Commuter's
Rooms Sizes
Kitchen:
20x12 Ground
Dining Room:
14x11 Ground
Living Room:
12x13 First
Family Room:
19x14 Ground
Den:
n/a
Bedroom 1:
22x13 Second
Bedroom 2:
14x14 Second
Bedroom 3:
14x11 Second
Bedroom 4:
12x11 Second
Room Levels
Basement:
n/a
Ground:
n/a
Level 1:
DiningRm,Vestibul,FamilyRm,Foyer,GarEnter,Kitchen,LivingRm
Level 2:
4 Or More Bedrooms, Bath Main, Bath(s) Other
Level 3:
n/a
Level Other:
n/a
Room Features
Kitchen:
Breakfast Bar, Eat-In Kitchen, Pantry
Dining Room:
n/a
Master Bedroom:
Dressing Room, Full Bath, Walk-In Closet
Bath:
Soaking Tub, Stall Shower
Interior Features
Square Foot:
n/a
Year Renovated:
n/a
Basement:
Yes - Bilco-Style Door, Slab, Unfinished
Full Baths:
2
Half Baths:
1
Appliances:
Carbon Monoxide Detector, Dishwasher, Dryer, Microwave Oven, Range/Oven-Gas, Refrigerator, Self Cleaning Oven, Sump Pump, Washer
Flooring:
Marble, Tile, Wood
Fireplaces:
2
Fireplace:
Family Room, Living Room, Wood Burning
Interior:
CODetect,FireExtg,SmokeDet,SoakTub,StallShw,StallTub,WlkInCls
Exterior Features
Garage Space:
2-Car
Garage:
Attached,DoorOpnr,InEntrnc,Oversize
Driveway:
2 Car Width, Concrete
Roof:
Asphalt Shingle
Exterior:
Vinyl Siding, Wood Shingle
Swimming Pool:
No
Pool:
n/a
Utilities
Heating System:
1 Unit, Forced Hot Air
Heating Source:
Gas-Natural
Cooling:
1 Unit, Central Air
Water Heater:
Gas
Water:
Public Water
Sewer:
Public Sewer
Services:
Cable TV Available
Lot Features
Acres:
0.00
Lot Dimensions:
95X168 IRR
Lot Features:
Cul-De-Sac, Irregular Lot, Level Lot, Wooded Lot
School Information
Elementary:
PARKKWAY
Middle:
G FISHER
High School:
EWING
Community Information
County:
Mercer
Town:
Ewing Twp.
Neighborhood:
n/a
Application Fee:
n/a
Association Fee:
n/a
Fee Includes:
n/a
Amenities:
n/a
Pets:
n/a
Financial Considerations
List Price:
$599,499
Tax Amount:
$13,427
Land Assessment:
$99,700
Build. Assessment:
$263,500
Total Assessment:
$363,200
Tax Rate:
3.70
Tax Year:
2023
Ownership Type:
Fee Simple
Listing Information
MLS ID:
3919768
List Date:
08-20-2024
Days On Market:
0
Listing Broker:
RE/MAX SUPREME
Listing Agent:
Maureen Treich













































Request More Information
Shawn and Diane Fox
RE/MAX American Dream
3108 Route 10 West
Denville, NJ 07834
Call: (973) 277-7853
Web: BoulderRidgeNJ.com

