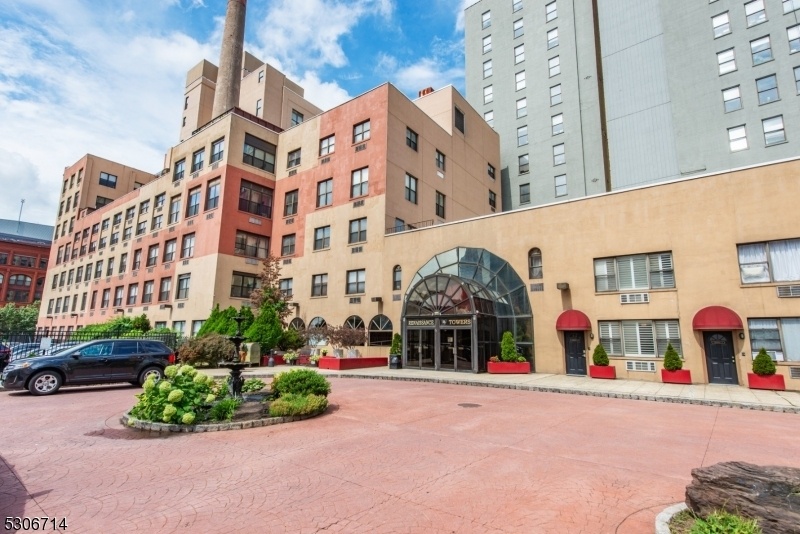111 Mulberry St
Newark City, NJ 07102
























Price: $499,000
GSMLS: 3919779Type: Condo/Townhouse/Co-op
Style: One Floor Unit
Beds: 3
Baths: 2 Full
Garage: No
Year Built: 1988
Acres: 1.86
Property Tax: $7,448
Description
Look No Further! This Spacious 3-bedroom, 2-bathroom Condo, Spanning Over 1,800 Sq. Ft., Features Skylights And 10 Custom Closets. The Primary Suite Spans The Width Of The Unit And Offers Four Closets And An En-suite Bathroom. On The Opposite Side, Two Sunlit Bedrooms With Skylights Each Feature Two Walk-in Closets And Share A Full Bathroom And A Washer/dryer Alcove. At The Heart Of The Apartment Is A Semi-open, Pass-through Kitchen Leading To A Blended Living And Dining Space, Perfect For Entertaining, With Access To A Secluded, Covered Balcony.beyond The Unit, Residents Of Renaissance Towers Enjoy Premium Amenities In This Gated Community, Including 24-hour Concierge Service, A Fully Equipped Gym With A Sauna, A Package Receiving Room, And More. Situated In Newark's Central Business District, This Property Is A Commuter?s Dream?just A 25-minute Drive To Nyc Or A 5-minute Walk To Path, Nj Transit, And Amtrak Trains. Newark Airport (ewr) Is Only 10 Minutes Away, Providing Unmatched Global Connectivity. Locally, Residents Can Explore Nearby Parks, Farmers Markets, Street Festivals, And Events At The Prudential Center, Just Two Blocks Away, Or Njpac Down The Street.home To A Vibrant Community Of Professionals, Entrepreneurs, And Near Seton Hall Law, Rutgers, And Njit, This Condo Offers The Perfect Blend Of City Convenience, Ample Space, And Exclusive Privacy.
Rooms Sizes
Kitchen:
11x4
Dining Room:
11x13
Living Room:
14x22
Family Room:
n/a
Den:
n/a
Bedroom 1:
12x27
Bedroom 2:
13x17
Bedroom 3:
13x15
Bedroom 4:
n/a
Room Levels
Basement:
Exercise,GarEnter
Ground:
Vestibul,Media
Level 1:
n/a
Level 2:
n/a
Level 3:
n/a
Level Other:
n/a
Room Features
Kitchen:
Center Island, Galley Type, Pantry
Dining Room:
Living/Dining Combo
Master Bedroom:
n/a
Bath:
Stall Shower And Tub
Interior Features
Square Foot:
1,857
Year Renovated:
2010
Basement:
Yes - Finished
Full Baths:
2
Half Baths:
0
Appliances:
Carbon Monoxide Detector, Microwave Oven, Range/Oven-Electric, Refrigerator, Stackable Washer/Dryer
Flooring:
Laminate, Stone, Tile, Wood
Fireplaces:
No
Fireplace:
n/a
Interior:
Blinds,Elevator,CeilHigh,Skylight,TrckLght,WlkInCls
Exterior Features
Garage Space:
No
Garage:
Garage Parking
Driveway:
On-Street Parking
Roof:
Flat
Exterior:
Stucco
Swimming Pool:
No
Pool:
n/a
Utilities
Heating System:
4+ Units
Heating Source:
Electric
Cooling:
4+ Units, Wall A/C Unit(s)
Water Heater:
n/a
Water:
Association, Public Water
Sewer:
Association, Public Sewer
Services:
n/a
Lot Features
Acres:
1.86
Lot Dimensions:
n/a
Lot Features:
n/a
School Information
Elementary:
LAFAYETTE
Middle:
OLIVER
High School:
ARTS
Community Information
County:
Essex
Town:
Newark City
Neighborhood:
Renaissance Tower
Application Fee:
n/a
Association Fee:
$978 - Monthly
Fee Includes:
Maintenance-Common Area, Maintenance-Exterior, Sewer Fees, Snow Removal, Trash Collection, Water Fees
Amenities:
Exercise Room, Sauna
Pets:
No
Financial Considerations
List Price:
$499,000
Tax Amount:
$7,448
Land Assessment:
$60,000
Build. Assessment:
$139,800
Total Assessment:
$199,800
Tax Rate:
3.73
Tax Year:
2023
Ownership Type:
Condominium
Listing Information
MLS ID:
3919779
List Date:
08-20-2024
Days On Market:
96
Listing Broker:
COLDWELL BANKER REALTY
Listing Agent:
Kareisha Questel-gordon
























Request More Information
Shawn and Diane Fox
RE/MAX American Dream
3108 Route 10 West
Denville, NJ 07834
Call: (973) 277-7853
Web: BoulderRidgeNJ.com

