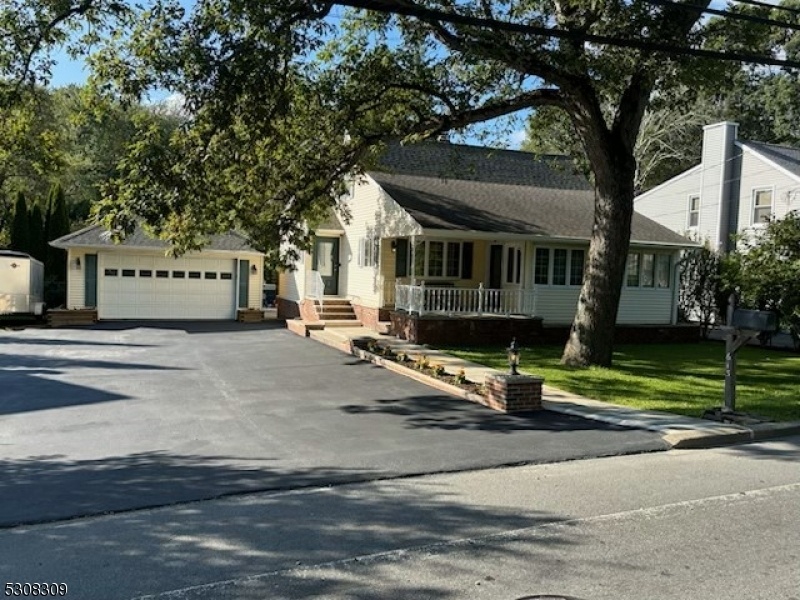613 Mount Hope Ave
Rockaway Twp, NJ 07866






































Price: $579,000
GSMLS: 3920017Type: Single Family
Style: Cape Cod
Beds: 4
Baths: 2 Full
Garage: 2-Car
Year Built: 1944
Acres: 0.50
Property Tax: $8,530
Description
Welcome To Your Dream Home! Nestled On A Generous Half-acre Lot & Backs To Acres Of Undeveloped Land, This Charming Home Boasts A Wealth Of Amenities, Making It The Perfect Blend Of Comfort, Convenience & Style. Located Just Minutes From Rt 80, Offering Easy Access To Essential Amenities While Providing A Serene Retreat From The Hustle & Bustle Of Everyday Life. You'll Be Greeted By The Picturesque Curb Appeal Of This Well-maintained Home. The Exterior Features A Detached Two-car Garage, Parking For Up To 8 Cars, Fenced Backyard With 2 Additional Workshops Providing Ample Space For Storage & Hobbies. Inside You'll Immediately Appreciate The Inviting Atmosphere. The Main Level Boasts A Thoughtfully Designed Floor Plan, With Two Bedrooms, Offering Flexibility & Functionality. The Heart Of The Home Lies In The Spacious Living Area With A Large Family Room Leading To The Rear Deck, An Enclosed Covered Front Porch Where You'll Find Ample Room For Relaxation & Entertainment. Upstairs, You'll Discover Two Additional Bedrooms, Providing Privacy & Tranquility. Finished Lower Level Includes A Kitchenette And Full Bath-perfect For An In-law Suite. Outside, The Large Yard Offers Endless Possibilities For Outdoor Enjoyment & Recreation, Perfect For Hosting Gatherings Or Simply Enjoying A Quiet Evening Under The Stars. With Its Desirable Location & Ample Living Space, This Property Presents A Rare Opportunity To Embrace A Lifestyle Of Comfort & Convenience. Make This Your Forever Home.
Rooms Sizes
Kitchen:
16x16 First
Dining Room:
n/a
Living Room:
16x15 First
Family Room:
18x16 First
Den:
First
Bedroom 1:
12x12 First
Bedroom 2:
11x8 First
Bedroom 3:
12x10 Second
Bedroom 4:
14x10 Second
Room Levels
Basement:
Bath(s) Other, Inside Entrance, Laundry Room, Rec Room, Utility Room, Walkout
Ground:
n/a
Level 1:
2Bedroom,BathMain,FamilyRm,Kitchen,LivingRm,Screened,Walkout
Level 2:
2 Bedrooms
Level 3:
n/a
Level Other:
n/a
Room Features
Kitchen:
Center Island, Second Kitchen, Separate Dining Area
Dining Room:
n/a
Master Bedroom:
1st Floor
Bath:
n/a
Interior Features
Square Foot:
n/a
Year Renovated:
n/a
Basement:
Yes - Walkout
Full Baths:
2
Half Baths:
0
Appliances:
Carbon Monoxide Detector, Dishwasher, Dryer, Kitchen Exhaust Fan, Range/Oven-Electric, Refrigerator, Wall Oven(s) - Electric
Flooring:
Vinyl-Linoleum, Wood
Fireplaces:
No
Fireplace:
n/a
Interior:
Carbon Monoxide Detector, Fire Extinguisher, High Ceilings, Skylight, Smoke Detector
Exterior Features
Garage Space:
2-Car
Garage:
Detached Garage, Garage Door Opener, Garage Parking
Driveway:
2 Car Width, Blacktop
Roof:
Asphalt Shingle
Exterior:
Vinyl Siding
Swimming Pool:
No
Pool:
n/a
Utilities
Heating System:
1 Unit
Heating Source:
Gas-Natural
Cooling:
1 Unit, Central Air
Water Heater:
n/a
Water:
Public Water
Sewer:
Public Sewer
Services:
Cable TV Available, Fiber Optic Available, Garbage Extra Charge
Lot Features
Acres:
0.50
Lot Dimensions:
n/a
Lot Features:
Level Lot, Wooded Lot
School Information
Elementary:
Catherine A. Dwyer Elementary School (K-5)
Middle:
Copeland Middle School (6-8)
High School:
Morris Knolls High School (9-12)
Community Information
County:
Morris
Town:
Rockaway Twp.
Neighborhood:
MT HOPE
Application Fee:
n/a
Association Fee:
n/a
Fee Includes:
n/a
Amenities:
Jogging/Biking Path, Playground
Pets:
Yes
Financial Considerations
List Price:
$579,000
Tax Amount:
$8,530
Land Assessment:
$149,800
Build. Assessment:
$195,800
Total Assessment:
$345,600
Tax Rate:
2.62
Tax Year:
2023
Ownership Type:
Fee Simple
Listing Information
MLS ID:
3920017
List Date:
08-21-2024
Days On Market:
86
Listing Broker:
RE/MAX TOWN & VALLEY II
Listing Agent:
Rick J Ruotolo






































Request More Information
Shawn and Diane Fox
RE/MAX American Dream
3108 Route 10 West
Denville, NJ 07834
Call: (973) 277-7853
Web: BoulderRidgeNJ.com




