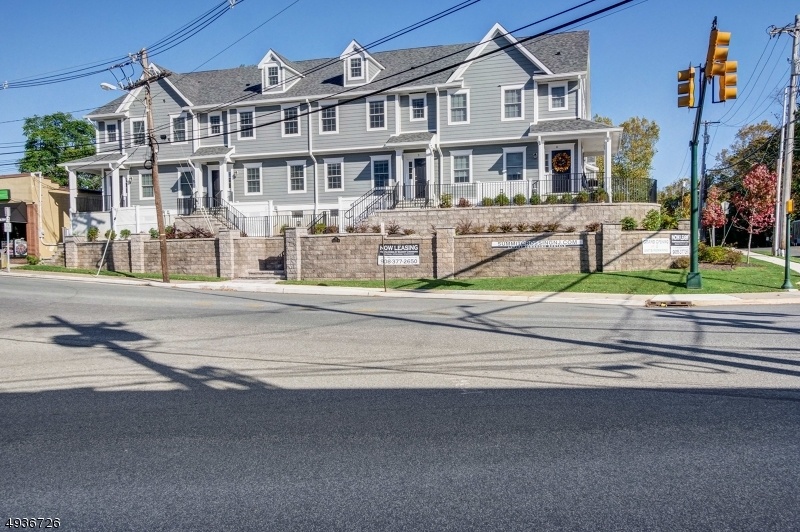785 Springfield Ave., Unit 4
Summit City, NJ 07901


















Price: $6,800
GSMLS: 3920188Type: Condo/Townhouse/Co-op
Beds: 3
Baths: 3 Full & 1 Half
Garage: 2-Car
Basement: Yes
Year Built: 2019
Pets: Call
Available: See Remarks
Description
Premier Luxury 3 Bedroom, 3 1/2 Bath End Unit Townhome. This Coveted End Unit Is Light, Bright And Spacious And Features A Gas Fireplace! Gourmet Kitchen Offers Oversized Merillat Kitchen Cabinets, Granite Countertops & Stainless Steel Appliances. Second Level Includes Primary Bedroom With Dual Walk-in Closets And Ensuite Bathroom, Laundry Room With Hall Linen Closet And Second Ensuite Bedroom With Walk In Closet. Third Floor Features Third Bedroom/flex Space With Full Bath And Large Storage Area. Finished Basement With Access To The Attached, Oversized 2 Car Garage. Conveniently Located, Just Steps From Nj Transit Via New Providence Station, Lakeland Bus Stop And Many Shopping/dining Options! Featuring Multi Zone Heating & Air Conditioning, Large Andersen Windows, Insulated Therma-tru Doors, Coretec Flooring, In-unit Washer/dryer, Full Finished Basement & Climate Controlled Attached 2 Car Garage. Not To Be Missed! (note: Photos Are From Former Listing Unit 2)
Rental Info
Lease Terms:
1 Year, 2 Years
Required:
1MthAdvn,1.5MthSy,CredtRpt,IncmVrfy,TenAppl
Tenant Pays:
Cable T.V., Electric, Gas, Sewer, Water
Rent Includes:
Maintenance-Building, Maintenance-Common Area, Taxes, Trash Removal
Tenant Use Of:
n/a
Furnishings:
Unfurnished
Age Restricted:
No
Handicap:
n/a
General Info
Square Foot:
n/a
Renovated:
n/a
Rooms:
8
Room Features:
n/a
Interior:
Blinds, Carbon Monoxide Detector, Smoke Detector, Walk-In Closet
Appliances:
Dishwasher, Dryer, Microwave Oven, Range/Oven-Gas, Washer
Basement:
Yes - Finished
Fireplaces:
1
Flooring:
Tile, Wood
Exterior:
Deck, Thermal Windows/Doors
Amenities:
n/a
Room Levels
Basement:
Rec Room, Utility Room
Ground:
n/a
Level 1:
Foyer, Kitchen, Living Room, Powder Room
Level 2:
2 Bedrooms, Bath Main, Bath(s) Other, Laundry Room
Level 3:
1 Bedroom, Bath(s) Other
Room Sizes
Kitchen:
10x17 First
Dining Room:
First
Living Room:
15x14 First
Family Room:
11x17 First
Bedroom 1:
15x17 Second
Bedroom 2:
15x13 Second
Bedroom 3:
11x18 Third
Parking
Garage:
2-Car
Description:
Attached,DoorOpnr,InEntrnc
Parking:
1
Lot Features
Acres:
n/a
Dimensions:
n/a
Lot Description:
n/a
Road Description:
n/a
Zoning:
n/a
Utilities
Heating System:
Forced Hot Air, Multi-Zone
Heating Source:
Gas-Natural
Cooling:
Central Air, Multi-Zone Cooling
Water Heater:
Gas
Utilities:
Electric, Gas-Natural
Water:
Public Water
Sewer:
Public Sewer
Services:
Cable TV Available, Fiber Optic Available, Garbage Included
School Information
Elementary:
n/a
Middle:
Summit MS
High School:
Summit HS
Community Information
County:
Union
Town:
Summit City
Neighborhood:
n/a
Location:
Residential Area
Listing Information
MLS ID:
3920188
List Date:
08-22-2024
Days On Market:
133
Listing Broker:
PROMINENT PROPERTIES SIR
Listing Agent:
Karen Lyman


















Request More Information
Shawn and Diane Fox
RE/MAX American Dream
3108 Route 10 West
Denville, NJ 07834
Call: (973) 277-7853
Web: BoulderRidgeNJ.com

