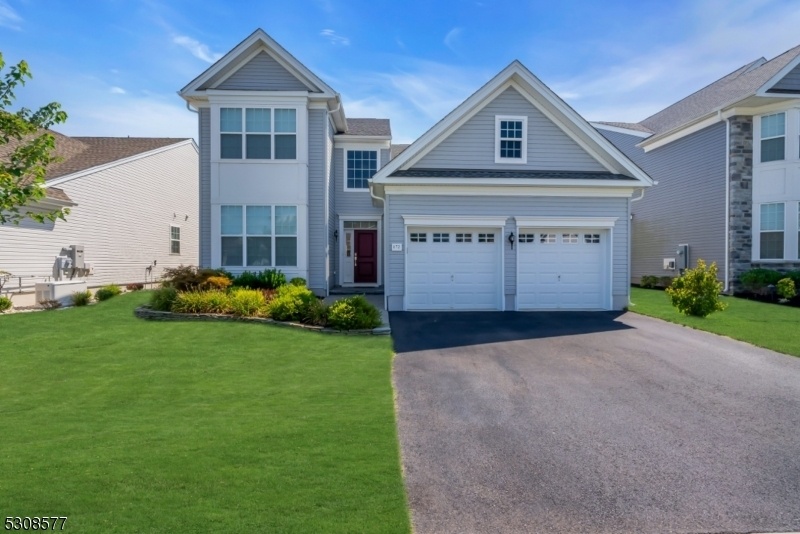172 Ambermist Way
Lacey Twp, NJ 08731


























Price: $775,000
GSMLS: 3920380Type: Single Family
Style: Ranch
Beds: 4
Baths: 3 Full
Garage: 2-Car
Year Built: 2020
Acres: 0.14
Property Tax: $10,591
Description
Welcome To Sea Breeze At Lacey, A Premier Active Adult Community. This Stunning 3,147 Sq. Ft. Home Is Just 4yrs Old, And Truly Move In Ready! This Home Has A Beautiful Two-story Foyer, 4 Bedrooms And 3 Full Bathrooms. The Open Floor Plan Is Ideal For Entertaining, With An Expanded Great Room Showcasing Double-height Windows And 20' Ceilings. The Upgraded Kitchen Is A Chef's Dream, Featuring Granite Countertops, A Double Wall Oven, Cooktop, And Under-cabinet Lighting.the Spacious Loft Adds Versatility, With Two Of The Four Bedrooms, A Full Bath, A Cozy Living Area, And A Finished Storage Space Above The Garage. The Expanded Primary Suite Is On The Main Level, Featuring A Tray Ceiling And En-suite Bath With A Double Sink Vanity And Frameless Shower Doors.enjoy Additional Features Including A Den/study With Custom Cabinetry, Engineered Hardwood Floors, Plush Carpeted Bedrooms And Loft, And Graber Shades On All Windows. Outdoors, The Private & Expanded Paver Patio Backs Up To Serene Woods And Includes An Underground Gas Line For Bbq Grilling, A Sprinkler System, And A Whole-house Generac Generator For Year-round Comfort.modern Smart Home Features Allow You To Control The Security System, Front Door Lock, And Thermostats From Your Phone. With Two-zone Heating And A/c, A Security System With Central Station Monitoring, And A Remote-controlled Patio Floodlight, This Home Combines Convenience And Style. Don't Miss This Opportunity Schedule Your Tour Today!
Rooms Sizes
Kitchen:
Ground
Dining Room:
Ground
Living Room:
Ground
Family Room:
Ground
Den:
Ground
Bedroom 1:
Ground
Bedroom 2:
Ground
Bedroom 3:
First
Bedroom 4:
First
Room Levels
Basement:
n/a
Ground:
1Bedroom,BathMain,Den,Foyer,GarEnter,GreatRm,Kitchen,Laundry
Level 1:
3Bedroom,BathOthr,Loft
Level 2:
n/a
Level 3:
n/a
Level Other:
n/a
Room Features
Kitchen:
Center Island
Dining Room:
n/a
Master Bedroom:
1st Floor, Full Bath, Walk-In Closet
Bath:
n/a
Interior Features
Square Foot:
3,147
Year Renovated:
n/a
Basement:
No
Full Baths:
3
Half Baths:
0
Appliances:
Carbon Monoxide Detector, Cooktop - Gas, Dishwasher, Generator-Built-In, Kitchen Exhaust Fan, Refrigerator, Wall Oven(s) - Gas
Flooring:
Wood
Fireplaces:
No
Fireplace:
n/a
Interior:
Blinds, Carbon Monoxide Detector, Cathedral Ceiling, Security System, Smoke Detector, Walk-In Closet
Exterior Features
Garage Space:
2-Car
Garage:
Attached Garage, Oversize Garage
Driveway:
2 Car Width
Roof:
Asphalt Shingle
Exterior:
Vinyl Siding
Swimming Pool:
Yes
Pool:
Association Pool
Utilities
Heating System:
2 Units, Forced Hot Air
Heating Source:
Gas-Natural
Cooling:
2 Units
Water Heater:
Gas
Water:
Public Water
Sewer:
Public Sewer
Services:
n/a
Lot Features
Acres:
0.14
Lot Dimensions:
n/a
Lot Features:
Backs to Park Land
School Information
Elementary:
n/a
Middle:
n/a
High School:
n/a
Community Information
County:
Ocean
Town:
Lacey Twp.
Neighborhood:
Sea Breeze at Lacey
Application Fee:
n/a
Association Fee:
$256 - Monthly
Fee Includes:
Maintenance-Common Area, Maintenance-Exterior, Snow Removal
Amenities:
ClubHous,Exercise,MulSport,PoolOtdr,Tennis
Pets:
Dogs OK
Financial Considerations
List Price:
$775,000
Tax Amount:
$10,591
Land Assessment:
$137,500
Build. Assessment:
$309,600
Total Assessment:
$447,100
Tax Rate:
2.37
Tax Year:
2023
Ownership Type:
Fee Simple
Listing Information
MLS ID:
3920380
List Date:
08-23-2024
Days On Market:
96
Listing Broker:
WEICHERT REALTORS
Listing Agent:
Erin Myers


























Request More Information
Shawn and Diane Fox
RE/MAX American Dream
3108 Route 10 West
Denville, NJ 07834
Call: (973) 277-7853
Web: BoulderRidgeNJ.com

