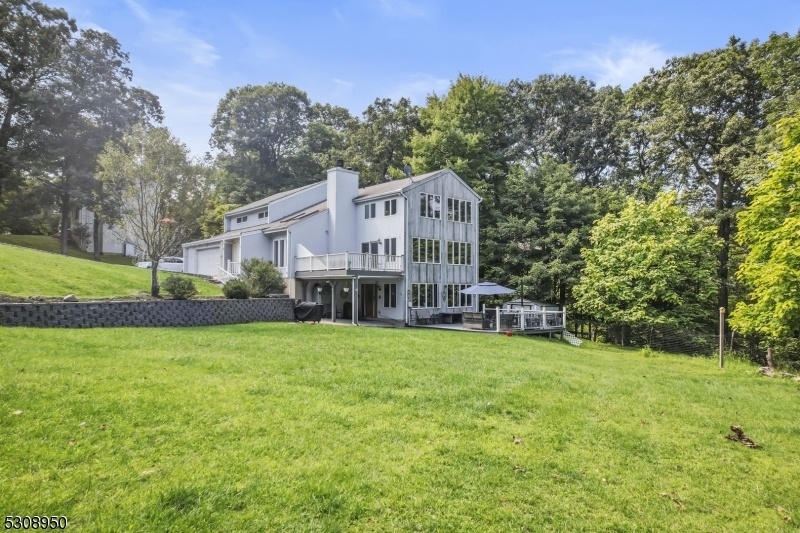530 Nariticong Ave
Hopatcong Boro, NJ 07843














































Price: $649,900
GSMLS: 3920582Type: Single Family
Style: Custom Home
Beds: 7
Baths: 5 Full
Garage: 2-Car
Year Built: Unknown
Acres: 0.65
Property Tax: $14,139
Description
Charming Hopatcong Home With Endless Potential! This Spacious 7-bedroom, 5 Full-bathroom Home Is Designed With An In-law Suite And Private Entrance. Set On A .64-acre Lot, It Offers Over 3,100 Sq Ft Of Living Space Ideal For Comfortable Living And Entertaining. The Second Level Features A Primary Bedroom With A Walk-in Closet And Private Bath, Plus A Second Bedroom With A Full Bath. Three More Bedrooms And Another Full Bath Complete This Floor. The First Floor Includes A Living Room, Family Room, Dining Room, Kitchen, Bedroom, And Bath. The Kitchen Offers Ample Storage And A Breakfast Bar, While The Living Room Features A Cozy Fireplace And Skylights That Add Natural Light. The Family Room, Bathed In Light, Has Direct Access To A Private Deck Overlooking The Oversized Backyard. The First-floor Bedroom, Now Used As An Office, Has An En-suite Bath With Access From The Living Room. Casement Windows Throughout Add Style And Functionality. The Ground Level Adds Even More Space With A Bedroom, Den, Dining Room, Living Room, And Kitchen. The Flooring Throughout The Home Is A Mix Of Wood, Laminate, Marble, And Carpeting, Adding Texture And Warmth To Each Space. Outside The Ground Level Entrance, Find A Patio Connected To The Gorgeous, Expansive Yard And Scenic Views- Ideal For Outdoor Relaxation And Entertaining. A 6-car Driveway, And A 2-car Attached Garage Complete This One-of-kind Property.
Rooms Sizes
Kitchen:
11x10 First
Dining Room:
14x12 First
Living Room:
22x19 First
Family Room:
21x17 First
Den:
14x11 First
Bedroom 1:
16x14 Second
Bedroom 2:
21x14 Second
Bedroom 3:
19x11 Second
Bedroom 4:
14x13 Second
Room Levels
Basement:
n/a
Ground:
n/a
Level 1:
n/a
Level 2:
n/a
Level 3:
n/a
Level Other:
n/a
Room Features
Kitchen:
Breakfast Bar, Center Island, Eat-In Kitchen, Second Kitchen, Separate Dining Area
Dining Room:
n/a
Master Bedroom:
n/a
Bath:
n/a
Interior Features
Square Foot:
3,100
Year Renovated:
n/a
Basement:
Yes - Finished
Full Baths:
5
Half Baths:
0
Appliances:
Dishwasher, Dryer, Range/Oven-Gas, Refrigerator, Washer
Flooring:
Carpeting, Laminate, Marble, Tile, Vinyl-Linoleum, Wood
Fireplaces:
1
Fireplace:
Insert, Living Room
Interior:
CeilCath,CeilHigh,Skylight,SoakTub,StallShw,StallTub,TubOnly,TubShowr
Exterior Features
Garage Space:
2-Car
Garage:
Attached Garage
Driveway:
Blacktop, Driveway-Exclusive
Roof:
Asphalt Shingle
Exterior:
Wood
Swimming Pool:
No
Pool:
n/a
Utilities
Heating System:
Baseboard - Hotwater
Heating Source:
OilAbIn
Cooling:
Central Air
Water Heater:
Oil
Water:
Public Water
Sewer:
Public Sewer
Services:
n/a
Lot Features
Acres:
0.65
Lot Dimensions:
121X232
Lot Features:
n/a
School Information
Elementary:
n/a
Middle:
n/a
High School:
n/a
Community Information
County:
Sussex
Town:
Hopatcong Boro
Neighborhood:
n/a
Application Fee:
n/a
Association Fee:
n/a
Fee Includes:
n/a
Amenities:
n/a
Pets:
n/a
Financial Considerations
List Price:
$649,900
Tax Amount:
$14,139
Land Assessment:
$154,800
Build. Assessment:
$565,600
Total Assessment:
$720,400
Tax Rate:
3.50
Tax Year:
2023
Ownership Type:
Fee Simple
Listing Information
MLS ID:
3920582
List Date:
08-25-2024
Days On Market:
83
Listing Broker:
REAL
Listing Agent:
Brenda Barzola-diaz














































Request More Information
Shawn and Diane Fox
RE/MAX American Dream
3108 Route 10 West
Denville, NJ 07834
Call: (973) 277-7853
Web: BoulderRidgeNJ.com

