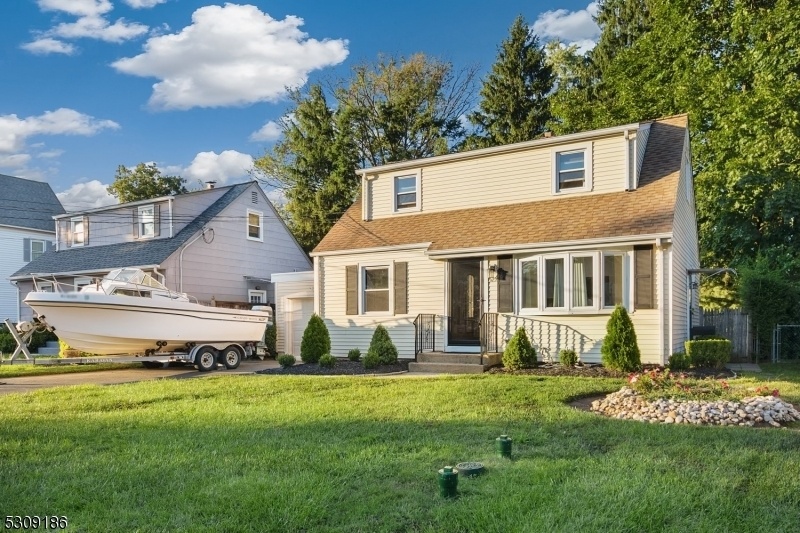525 Farley Ave
Scotch Plains Twp, NJ 07076













Price: $645,000
GSMLS: 3920741Type: Single Family
Style: Cape Cod
Beds: 4
Baths: 2 Full
Garage: 1-Car
Year Built: 1953
Acres: 0.14
Property Tax: $7,743
Description
Welcome To Your Dream Home In The Heart Of Scotch Plains! This Beautifully Renovated 4-bedroom, 2-bathroom House Offers The Perfect Blend Of Modern Amenities And Classic Charm. Nestled In A Serene Neighborhood, This Home Is Ideal For Anyone Looking For Comfort, Convenience, And Style. Spacious Living: With Four Generously Sized Bedrooms, There's Plenty Of Room For Everyone. Each Bedroom Features Large Windows That Flood The Rooms With Natural Light.modern Bathrooms: Both Bathrooms Have Been Fully Updated With Contemporary Fixtures, Sleek Tile Work, And Stylish Vanities.gourmet Kitchen: The Renovated Kitchen Is A Chef's Delight, Boasting Stainless Steel Appliances, Granite Countertops, And Ample Cabinet Space. The Layout Is Perfect For Entertaining.finished Basement: The Expansive Finished Basement Provides Additional Living Space, Ideal For A Den, Home Office, Or Gym. The Possibilities Are Endless!outdoor Oasis: The Backyard Is Perfect For Outdoor Gatherings And Relaxation. Enjoy Summer Barbecues On The Patio Or Create Your Own Garden Paradise.prime Location: Located In The Highly Sought-after Scotch Plains, This Home Is Close To Top-rated Schools, Parks, Shopping, And Dining. Easy Access To Major Highways Makes Commuting A Breeze.move-in Ready: This Home Has Been Meticulously Renovated With Attention To Detail, Ensuring A Seamless Move-in Experience For The New Owners.
Rooms Sizes
Kitchen:
First
Dining Room:
n/a
Living Room:
First
Family Room:
n/a
Den:
n/a
Bedroom 1:
First
Bedroom 2:
First
Bedroom 3:
Second
Bedroom 4:
Second
Room Levels
Basement:
n/a
Ground:
n/a
Level 1:
n/a
Level 2:
n/a
Level 3:
n/a
Level Other:
n/a
Room Features
Kitchen:
Breakfast Bar
Dining Room:
n/a
Master Bedroom:
n/a
Bath:
n/a
Interior Features
Square Foot:
n/a
Year Renovated:
2022
Basement:
Yes - Finished-Partially
Full Baths:
2
Half Baths:
0
Appliances:
Carbon Monoxide Detector, Dishwasher, Dryer, Microwave Oven, Range/Oven-Gas, Refrigerator, Washer
Flooring:
n/a
Fireplaces:
No
Fireplace:
n/a
Interior:
n/a
Exterior Features
Garage Space:
1-Car
Garage:
Attached Garage
Driveway:
2 Car Width
Roof:
Asphalt Shingle
Exterior:
Vinyl Siding
Swimming Pool:
No
Pool:
n/a
Utilities
Heating System:
Forced Hot Air
Heating Source:
Gas-Natural
Cooling:
Central Air
Water Heater:
n/a
Water:
Public Water
Sewer:
Public Sewer
Services:
n/a
Lot Features
Acres:
0.14
Lot Dimensions:
50 X 118
Lot Features:
n/a
School Information
Elementary:
1 E.S.
Middle:
Nettingham
High School:
SP Fanwood
Community Information
County:
Union
Town:
Scotch Plains Twp.
Neighborhood:
n/a
Application Fee:
n/a
Association Fee:
n/a
Fee Includes:
n/a
Amenities:
n/a
Pets:
n/a
Financial Considerations
List Price:
$645,000
Tax Amount:
$7,743
Land Assessment:
$17,200
Build. Assessment:
$50,600
Total Assessment:
$67,800
Tax Rate:
11.42
Tax Year:
2023
Ownership Type:
Fee Simple
Listing Information
MLS ID:
3920741
List Date:
08-26-2024
Days On Market:
27
Listing Broker:
WEICHERT REALTORS
Listing Agent:
Alana Batts













Request More Information
Shawn and Diane Fox
RE/MAX American Dream
3108 Route 10 West
Denville, NJ 07834
Call: (973) 277-7853
Web: BoulderRidgeNJ.com

