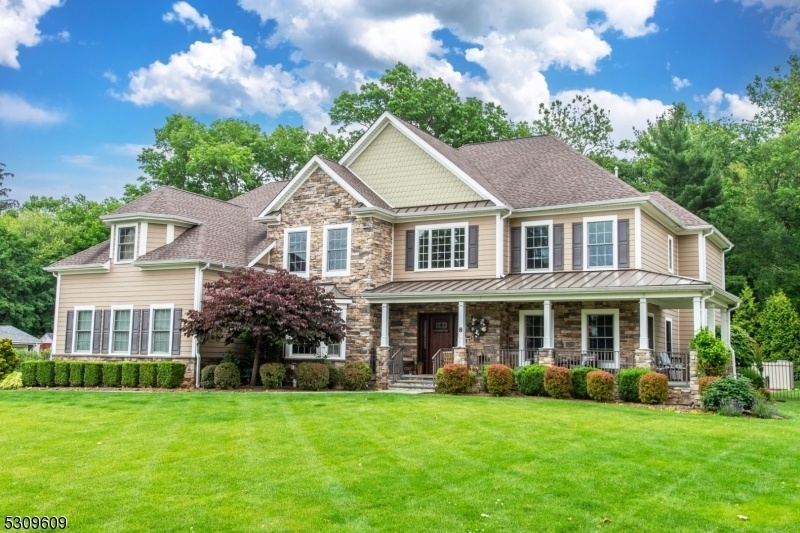8 Jameson Pl
West Caldwell Twp, NJ 07006

















































Price: $1,795,000
GSMLS: 3921089Type: Single Family
Style: Colonial
Beds: 5
Baths: 5 Full & 1 Half
Garage: 3-Car
Year Built: 2015
Acres: 0.69
Property Tax: $28,190
Description
Straight Out Of A Magazine!this Custom Built 9 Year Young Center Hall Colonial Is A Show Stopper W/attention To Detail Throughout.a Grand 2 Story Entry Leads To The Open Concept 1st Floor Which Boasts 9' Ceilings,surround Sound & Breathtaking Livrm W/gas Fireplace.designer Kitchen Is Functional & Stylish W/center Island,top Of The Line Appliances,storage Galore + Butler's Pantry W/wet Bar.formal Dinrm W/tray Ceiling.office,powder Rm,convenient 1st Floor Bedrm,designer Full Bath + Mudrm W/laundry Complete The Main Level.upstairs You'll Find 4 Generous Sized Bedrms, Gorgeous Main Bath & 2nd Laundry Rm.you'll Feel Like You're In A Luxury Hotel When You Enter The Primary Suite W/10ft Vaulted Ceilings,sitting Area,juliette Balcony, 2 Expansive Walk In Closets & Spa-like Full Bath.3 Additional Bedrms Plus 2 Elegant Full Baths.beautiful Catwalk Separates The 2 Levels Overlooking The Grand Famrm.fin Bsmnt Offers Approx 2,000sqft Of Additional Living Space.outside Is Your Own Mini Paradise!enjoy The Private Backyard Oasis Complete W/in-ground Saltwater Pool & Hot Tub!other Features Include An Inviting Front Porch,professional Landscaping,irrigation System,trex Deck,3-car Oversized Garage.once You Experience This Tastefully Designed Home,you'll Want To Make It Yours!the West Caldwell Lifestyle Features Convenient Access To The Best Restaurants & Pubs In Caldwell's Famous Downtown,top Rated Schools,parks,2 Town Pools,nyc Transportation,summer Concerts At The Gazebo & So Much More!
Rooms Sizes
Kitchen:
First
Dining Room:
First
Living Room:
First
Family Room:
First
Den:
n/a
Bedroom 1:
Second
Bedroom 2:
Second
Bedroom 3:
Second
Bedroom 4:
Second
Room Levels
Basement:
Bath(s) Other, Office, Rec Room, Utility Room
Ground:
n/a
Level 1:
1Bedroom,BathOthr,DiningRm,FamilyRm,Foyer,Kitchen,Laundry,LivingRm,MudRoom,Porch,PowderRm
Level 2:
4+Bedrms,BathMain,BathOthr,Laundry,SeeRem,SittngRm
Level 3:
n/a
Level Other:
n/a
Room Features
Kitchen:
Breakfast Bar, Center Island, Eat-In Kitchen, Pantry
Dining Room:
Formal Dining Room
Master Bedroom:
Dressing Room, Full Bath, Sitting Room, Walk-In Closet
Bath:
Jetted Tub, Stall Shower And Tub
Interior Features
Square Foot:
4,848
Year Renovated:
n/a
Basement:
Yes - Finished-Partially
Full Baths:
5
Half Baths:
1
Appliances:
Carbon Monoxide Detector, Dishwasher, Disposal, Kitchen Exhaust Fan, Microwave Oven, Range/Oven-Gas, Refrigerator, Sump Pump
Flooring:
Tile, Wood
Fireplaces:
1
Fireplace:
Family Room, Gas Fireplace
Interior:
Blinds, Carbon Monoxide Detector, Fire Extinguisher, High Ceilings, Smoke Detector, Walk-In Closet, Window Treatments
Exterior Features
Garage Space:
3-Car
Garage:
Attached Garage, Garage Door Opener, Oversize Garage
Driveway:
Blacktop
Roof:
Asphalt Shingle
Exterior:
Composition Siding, Stone
Swimming Pool:
Yes
Pool:
Heated, In-Ground Pool
Utilities
Heating System:
2 Units, Forced Hot Air
Heating Source:
Gas-Natural
Cooling:
2 Units, Central Air
Water Heater:
Gas
Water:
Public Water
Sewer:
Public Sewer
Services:
Cable TV Available
Lot Features
Acres:
0.69
Lot Dimensions:
n/a
Lot Features:
Level Lot
School Information
Elementary:
WASHINGTON
Middle:
CLEVELAND
High School:
J CALDWELL
Community Information
County:
Essex
Town:
West Caldwell Twp.
Neighborhood:
n/a
Application Fee:
n/a
Association Fee:
n/a
Fee Includes:
n/a
Amenities:
n/a
Pets:
n/a
Financial Considerations
List Price:
$1,795,000
Tax Amount:
$28,190
Land Assessment:
$333,400
Build. Assessment:
$710,300
Total Assessment:
$1,043,700
Tax Rate:
2.70
Tax Year:
2023
Ownership Type:
Fee Simple
Listing Information
MLS ID:
3921089
List Date:
08-28-2024
Days On Market:
22
Listing Broker:
LATTIMER REALTY
Listing Agent:
Jeffrey Lattimer Jr.

















































Request More Information
Shawn and Diane Fox
RE/MAX American Dream
3108 Route 10 West
Denville, NJ 07834
Call: (973) 277-7853
Web: BoulderRidgeNJ.com

