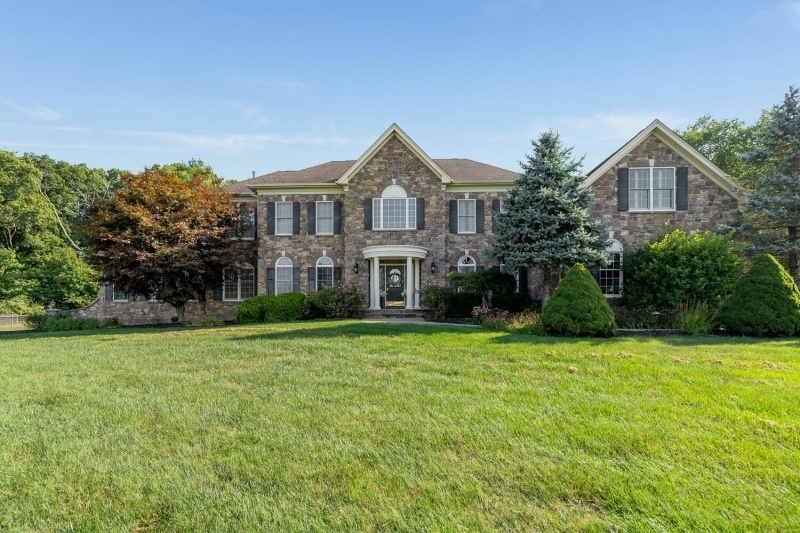41 Balmoral Dr
Alexandria Twp, NJ 08867













































Price: $1,299,000
GSMLS: 3921507Type: Single Family
Style: Colonial
Beds: 4
Baths: 3 Full & 1 Half
Garage: 3-Car
Year Built: 2006
Acres: 3.07
Property Tax: $24,104
Description
Gorgeous Alexandria Estates Home With Puglisi Heated Saltwater Pool With Jacuzzi On 3 Level And Tree Lined Acres. Upgrades Throughout! The Welcoming Marble 2 Story Foyer Is Open To The Formal Living Room With Crown And Picture Frame Moldings And The Nicely Sized Dining Room With A Lighted Tray Ceiling. Maple Hardwood Floors Throughout Except The Foyer And Conservatory. The Heart Of The Home Is The Chef's Kitchen With Butlers Pantry, 6 Burner Monogram Gas Stove, Built-in Fridge And Large Breakfast Bar. The Family Room Offers A Double Sided Gas Fireplace And A French Door To The Amazing Conservatory With Tile Flooring And Transom Windows To Let The Outside In! There Is A Custom Built-in Bar With Wine Fridge, Matching Mantle And Floor To Ceiling Stone Fireplace. The First Floor Office/den Has French Doors And Built In Bookcases. Upstairs, Unwind In The Master Bedroom With Tray Ceiling, Sitting/dressing Room, Large Ensuite Bath With Soaking Tub, Tiled Walk In Shower And Separate Sinks. 2 Walk In Closets With Custom Organizers. 3 Additional Bedrooms, 2 Share A Jack And Jill Bath. One Of Those Bedrooms With Plantation Shutters And Wainscoting Has A Sitting Room And Walk In Closet - Would Make A Perfect In-law Suite! 4th Bedroom With It's Own Full Bath. Rear Staircase. Outside, The Bluestone Patio Overlooks The Beautiful Pool And Fenced In Yard. Generator, Ev Charger. Septic Inspected - Minor Repairs To Be Completed By Seller. /hvacs Inspected/serviced.
Rooms Sizes
Kitchen:
17x15 First
Dining Room:
17x14
Living Room:
17x14 First
Family Room:
26x17
Den:
13x10
Bedroom 1:
19x15 Second
Bedroom 2:
15x13 Second
Bedroom 3:
15x12 Second
Bedroom 4:
19x14 Second
Room Levels
Basement:
n/a
Ground:
n/a
Level 1:
n/a
Level 2:
n/a
Level 3:
n/a
Level Other:
n/a
Room Features
Kitchen:
Breakfast Bar, Center Island, Pantry
Dining Room:
Formal Dining Room
Master Bedroom:
Full Bath, Sitting Room, Walk-In Closet
Bath:
Soaking Tub, Stall Shower
Interior Features
Square Foot:
n/a
Year Renovated:
n/a
Basement:
Yes - Full, Unfinished
Full Baths:
3
Half Baths:
1
Appliances:
Central Vacuum, Dishwasher, Dryer, Range/Oven-Gas, Refrigerator, Wall Oven(s) - Gas, Washer, Wine Refrigerator
Flooring:
Tile, Wood
Fireplaces:
1
Fireplace:
Family Room, Gas Fireplace, See Remarks
Interior:
CeilCath,Skylight,SoakTub,WlkInCls
Exterior Features
Garage Space:
3-Car
Garage:
Attached Garage
Driveway:
1 Car Width, Blacktop
Roof:
Asphalt Shingle
Exterior:
Stone, Vinyl Siding
Swimming Pool:
Yes
Pool:
Gunite, Heated, In-Ground Pool
Utilities
Heating System:
3 Units
Heating Source:
GasPropL
Cooling:
3 Units, Central Air
Water Heater:
Gas
Water:
Well
Sewer:
Septic
Services:
Cable TV Available, Garbage Extra Charge
Lot Features
Acres:
3.07
Lot Dimensions:
n/a
Lot Features:
Level Lot, Open Lot, Wooded Lot
School Information
Elementary:
n/a
Middle:
n/a
High School:
n/a
Community Information
County:
Hunterdon
Town:
Alexandria Twp.
Neighborhood:
Alexandria Estates
Application Fee:
n/a
Association Fee:
$239 - Quarterly
Fee Includes:
Maintenance-Common Area
Amenities:
n/a
Pets:
n/a
Financial Considerations
List Price:
$1,299,000
Tax Amount:
$24,104
Land Assessment:
$185,700
Build. Assessment:
$617,500
Total Assessment:
$803,200
Tax Rate:
3.00
Tax Year:
2024
Ownership Type:
Fee Simple
Listing Information
MLS ID:
3921507
List Date:
09-01-2024
Days On Market:
84
Listing Broker:
WEICHERT REALTORS
Listing Agent:
Linda Oswald













































Request More Information
Shawn and Diane Fox
RE/MAX American Dream
3108 Route 10 West
Denville, NJ 07834
Call: (973) 277-7853
Web: BoulderRidgeNJ.com

