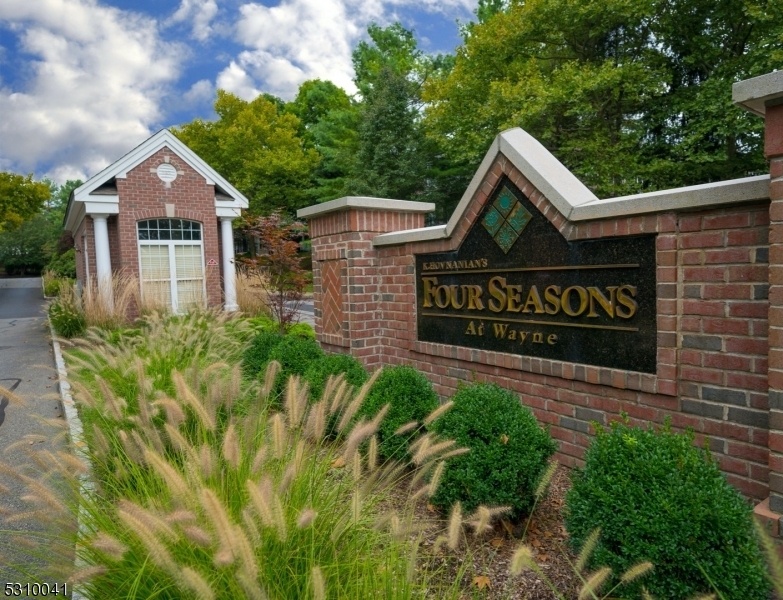104 Four Seasons Dr
Wayne Twp, NJ 07470


































Price: $515,000
GSMLS: 3921562Type: Condo/Townhouse/Co-op
Style: First Floor Unit
Beds: 2
Baths: 2 Full
Garage: 2-Car
Year Built: 1999
Acres: 0.00
Property Tax: $9,589
Description
Welcome To Four Seasons, A Premier 55+ Community! Experience Luxurious And Convenient Living In This Highly Desirable Cherry Model, A First-floor End Unit With High Ceilings And An Open Floor Plan That Floods The Space With Natural Light. Enjoy Cozy Evenings By The Gas Fireplace Or Step Through The Sliders To Your Private Balcony For Some Fresh Air.this Exceptional Unit Offers Spacious Living. The Open Floor Plan Maximizes Space And Natural Light.high Ceilings: Enhancing The Sense Of Openness And Grandeur.modern Comfort: Gas Fireplace For A Cozy Ambiance.private Outdoor Space: Sliders Lead To A Charming Balcony.parking Convenience: Two Designated Spaces In A Secure Parking Garage.extra Storage: Includes A Storage Unit In Both The Garage And The Hallway.community Amenities Include:clubhouse: A Hub For Social Gatherings And Activities.exercise Room: Fully Equipped For Your Fitness Needs.inground Pool: Perfect For Relaxation And Recreation.tennis And Pickleball Courts: Enjoy Friendly Matches And Stay Active.bocce Court: Great For Leisurely Outdoor Fun.don't Miss This Opportunity To Live In A Vibrant Community With Exceptional Amenities And A Stunning Home. Schedule Your Tour Today! Very Convenient To Restaurants, Shopping And Public Transportation.
Rooms Sizes
Kitchen:
13x12 First
Dining Room:
17x11 First
Living Room:
15x11 First
Family Room:
n/a
Den:
n/a
Bedroom 1:
16x13 First
Bedroom 2:
11x11 First
Bedroom 3:
n/a
Bedroom 4:
n/a
Room Levels
Basement:
n/a
Ground:
n/a
Level 1:
2 Bedrooms, Bath Main, Bath(s) Other, Dining Room, Laundry Room, Living Room, Storage Room
Level 2:
n/a
Level 3:
n/a
Level Other:
n/a
Room Features
Kitchen:
Eat-In Kitchen, Separate Dining Area
Dining Room:
Formal Dining Room
Master Bedroom:
1st Floor, Full Bath, Walk-In Closet
Bath:
Stall Shower
Interior Features
Square Foot:
n/a
Year Renovated:
n/a
Basement:
No
Full Baths:
2
Half Baths:
0
Appliances:
Carbon Monoxide Detector, Dishwasher, Range/Oven-Gas, Refrigerator
Flooring:
Carpeting, Wood
Fireplaces:
1
Fireplace:
Gas Ventless, Living Room
Interior:
CODetect,FireExtg,CeilHigh,SmokeDet,StallShw,TubShowr,WlkInCls
Exterior Features
Garage Space:
2-Car
Garage:
Assigned, Garage Parking, See Remarks
Driveway:
Blacktop
Roof:
Asphalt Shingle
Exterior:
Brick, Vinyl Siding
Swimming Pool:
Yes
Pool:
Association Pool
Utilities
Heating System:
Forced Hot Air
Heating Source:
Gas-Natural
Cooling:
Central Air
Water Heater:
Gas
Water:
Public Water
Sewer:
Public Sewer
Services:
n/a
Lot Features
Acres:
0.00
Lot Dimensions:
n/a
Lot Features:
n/a
School Information
Elementary:
n/a
Middle:
n/a
High School:
n/a
Community Information
County:
Passaic
Town:
Wayne Twp.
Neighborhood:
Four Seasons
Application Fee:
n/a
Association Fee:
$440 - Monthly
Fee Includes:
Maintenance-Common Area, Snow Removal, Trash Collection
Amenities:
Club House, Exercise Room, Pool-Outdoor, Tennis Courts
Pets:
Yes
Financial Considerations
List Price:
$515,000
Tax Amount:
$9,589
Land Assessment:
$40,000
Build. Assessment:
$127,700
Total Assessment:
$167,700
Tax Rate:
5.72
Tax Year:
2023
Ownership Type:
Condominium
Listing Information
MLS ID:
3921562
List Date:
09-01-2024
Days On Market:
26
Listing Broker:
HEIM REALTY,LLC
Listing Agent:
Richard F Heim


































Request More Information
Shawn and Diane Fox
RE/MAX American Dream
3108 Route 10 West
Denville, NJ 07834
Call: (973) 277-7853
Web: BoulderRidgeNJ.com

