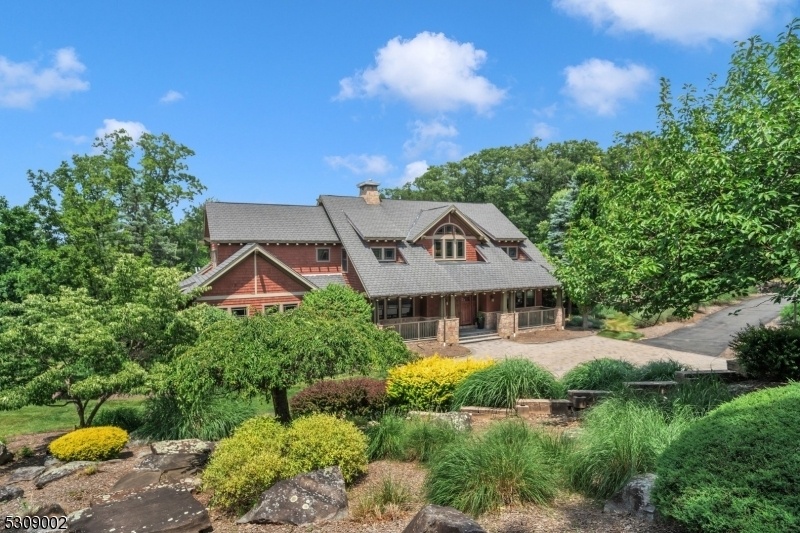3 Masar Rd
Montville Twp, NJ 07045












































Price: $1,999,900
GSMLS: 3921641Type: Single Family
Style: Colonial
Beds: 5
Baths: 4 Full & 2 Half
Garage: 3-Car
Year Built: 2003
Acres: 2.80
Property Tax: $40,248
Description
Nestled At The End Of A Tranquil Cul-de-sac On Almost 3 Acres In The Prestigious Valhalla Ridge, This Stunning Craftsman-style Home Offers Over 6,000 Square Feet Of Luxurious Living Space, Not Including The Expansive Fully Finished Basement. This Residence Exemplifies Refined Elegance And Comfort. Upon Entering, You'll Be Greeted By An Open Floor Plan With Soaring Vaulted Ceilings, Custom Trim Work, And An Abundance Of Natural Light. The Gourmet Kitchen, A Chef's Dream, Features Top-of-the-line Appliances, Ample Cabinetry, And A Spacious Island With Waterfall Edge, Making It Perfect For Both Everyday Meals And Entertaining Guests. The First-floor Primary Bedroom Is A Private Oasis, Complete With Two Walk-in Closets, A Dressing Room, And An En-suite Bath Featuring A Jetted Tub And A Steam Shower. The Additional Four Bedrooms, On The Second Floor, Are Generously Sized, Each Offering Comfort And Privacy. The Fully Finished Basement Is A True Highlight, Boasting A Second Kitchen, Full Bathroom, Multiple Versatile Rooms, And Its Own Private Entrance Ideal For An In-law Suite, Guest Quarters, Or A Luxurious Entertainment Space. Step Outside To Enjoy The Serene Outdoor Living Spaces, Including A Deck And A Patio, Perfect For Alfresco Dining Or Simply Unwinding In Your Private Retreat. This Exceptional Home In Valhalla Ridge Offers The Perfect Blend Of Luxury, Functionality, And Tranquility, Making It A Must-see!
Rooms Sizes
Kitchen:
First
Dining Room:
First
Living Room:
First
Family Room:
First
Den:
Ground
Bedroom 1:
First
Bedroom 2:
Second
Bedroom 3:
Second
Bedroom 4:
Second
Room Levels
Basement:
BathOthr,GarEnter,Kitchen,Media,MudRoom,Office,RecRoom,Walkout
Ground:
n/a
Level 1:
1 Bedroom, Bath Main, Den, Dining Room, Family Room, Foyer, Great Room, Kitchen, Laundry Room, Living Room, Pantry, Powder Room
Level 2:
4 Or More Bedrooms, Bath(s) Other
Level 3:
Attic
Level Other:
n/a
Room Features
Kitchen:
Center Island, Eat-In Kitchen, Pantry, Second Kitchen, Separate Dining Area
Dining Room:
n/a
Master Bedroom:
1st Floor, Dressing Room, Full Bath, Walk-In Closet
Bath:
Jetted Tub, Stall Shower And Tub, Steam
Interior Features
Square Foot:
6,944
Year Renovated:
n/a
Basement:
Yes - Finished, Full, Walkout
Full Baths:
4
Half Baths:
2
Appliances:
Cooktop - Gas, Dishwasher, Dryer, Kitchen Exhaust Fan, Microwave Oven, Refrigerator, Wall Oven(s) - Electric, Washer
Flooring:
Carpeting, Tile, Wood
Fireplaces:
1
Fireplace:
Bedroom 1, Gas Fireplace
Interior:
CeilBeam,CeilCath,CeilHigh,Steam,WlkInCls
Exterior Features
Garage Space:
3-Car
Garage:
Attached Garage
Driveway:
Blacktop, Paver Block
Roof:
Asphalt Shingle
Exterior:
Stone, Wood Shingle
Swimming Pool:
No
Pool:
n/a
Utilities
Heating System:
Forced Hot Air, Multi-Zone
Heating Source:
Gas-Natural
Cooling:
Central Air, Multi-Zone Cooling
Water Heater:
n/a
Water:
Public Water
Sewer:
Septic
Services:
n/a
Lot Features
Acres:
2.80
Lot Dimensions:
n/a
Lot Features:
Cul-De-Sac
School Information
Elementary:
William Mason Elementary School (K-5)
Middle:
Robert R. Lazar Middle School (6-8)
High School:
Montville Township High School (9-12)
Community Information
County:
Morris
Town:
Montville Twp.
Neighborhood:
Valhalla Ridge
Application Fee:
n/a
Association Fee:
n/a
Fee Includes:
n/a
Amenities:
n/a
Pets:
Yes
Financial Considerations
List Price:
$1,999,900
Tax Amount:
$40,248
Land Assessment:
$520,100
Build. Assessment:
$1,029,100
Total Assessment:
$1,549,200
Tax Rate:
2.56
Tax Year:
2023
Ownership Type:
Fee Simple
Listing Information
MLS ID:
3921641
List Date:
09-03-2024
Days On Market:
13
Listing Broker:
CENTURY 21 THE CROSSING
Listing Agent:
Jason Failla












































Request More Information
Shawn and Diane Fox
RE/MAX American Dream
3108 Route 10 West
Denville, NJ 07834
Call: (973) 277-7853
Web: BoulderRidgeNJ.com




