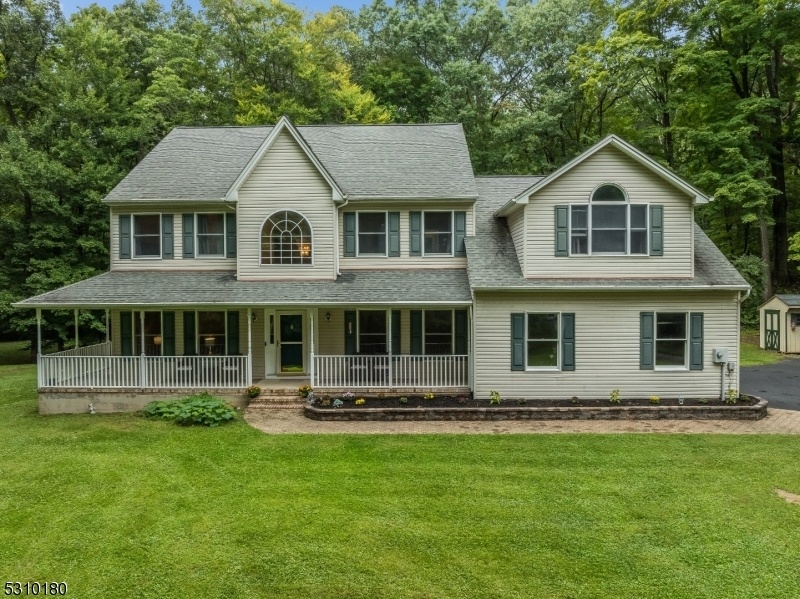13 Ridge Ln
Independence Twp, NJ 07840































Price: $750,000
GSMLS: 3921670Type: Single Family
Style: Colonial
Beds: 4
Baths: 3 Full & 1 Half
Garage: 2-Car
Year Built: 1998
Acres: 4.91
Property Tax: $13,143
Description
Welcome Home To This Beautifully Maintained 4 Bedroom Colonial Sitting On 4.91 Private Park Like Acres In Desirable Independence Township! Enter The Front Door Through The Covered Front Porch And Walk Into The 2 Story Foyer, Flooded With Natural Light And Open To The Living Room And Den. Open Concept Kitchen And Family Room With Wood Burning Fireplace Allows For An Amazing Entertaining Space. Eat-in Kitchen With 42 Oak Cabinets, Large Center Island With Prep Sink, Granite Counters, Tile Backsplash, Newer Appliances, New Faucets And Sinks, Pantry, Recessed Lighting And Hardwood Flooring Complete The Space. Upstairs You Will Find Your Dream Primary Suite - Complete With Large Bedroom With Tray Ceiling, En-suite With Vaulted Ceiling And Skylight, Double Sink Vanity, Stall Shower And Jetted Tub, Two Walk In Closets And A Huge Sitting Room Which Could Also Be Used As A Home Office Or Dressing Area! The Second Floor Also Has 3 Spacious Bedrooms And A Shared Second Full Bathroom. Finished Walk-out Basement Can Double As A Guest Suite Or Entertainment Space With An Exercise Space, Open Flowing Rooms, Plenty Of Storage And A 3rd Full Bathroom. Other Upgrades Include 6 Year Young Hvac, 3 Year Old Hwh, Upgraded Electric Panel For Generator, Natural Gas Conversion, New Carpeting, 2022 Replaced Chimney Liner And Grate, And Installed New Cap And Chase, Refinished Basement Space Including An Additional Finished Room, Repaved Driveway, Upgraded Lighting/ceiling Fans, And So Much More.
Rooms Sizes
Kitchen:
24x14 First
Dining Room:
17x12 First
Living Room:
16x13 First
Family Room:
23x15 First
Den:
13x10 First
Bedroom 1:
20x13 Second
Bedroom 2:
15x13 Second
Bedroom 3:
13x12 Second
Bedroom 4:
13x11 Second
Room Levels
Basement:
BathOthr,Exercise,GameRoom,RecRoom,Storage,Walkout
Ground:
n/a
Level 1:
Den,DiningRm,FamilyRm,Foyer,GarEnter,Kitchen,Laundry,LivingRm,Pantry,Porch,PowderRm
Level 2:
4+Bedrms,BathMain,BathOthr,SittngRm
Level 3:
Attic
Level Other:
n/a
Room Features
Kitchen:
Center Island, Eat-In Kitchen, Pantry, Separate Dining Area
Dining Room:
Formal Dining Room
Master Bedroom:
Full Bath, Sitting Room, Walk-In Closet
Bath:
Jetted Tub, Stall Shower
Interior Features
Square Foot:
n/a
Year Renovated:
n/a
Basement:
Yes - Finished, Full, Walkout
Full Baths:
3
Half Baths:
1
Appliances:
Carbon Monoxide Detector, Cooktop - Gas, Dishwasher, Dryer, Generator-Hookup, Microwave Oven, Refrigerator, Sump Pump, Wall Oven(s) - Electric, Washer, Water Softener-Own
Flooring:
Carpeting, Laminate, Tile, Wood
Fireplaces:
1
Fireplace:
Family Room, Wood Burning
Interior:
CODetect,CeilCath,FireExtg,CeilHigh,JacuzTyp,Skylight,SmokeDet,TubShowr,WlkInCls
Exterior Features
Garage Space:
2-Car
Garage:
Attached,DoorOpnr,InEntrnc
Driveway:
1 Car Width, Blacktop
Roof:
Asphalt Shingle
Exterior:
Vinyl Siding
Swimming Pool:
No
Pool:
n/a
Utilities
Heating System:
1 Unit, Forced Hot Air, Multi-Zone
Heating Source:
Gas-Natural
Cooling:
1 Unit, Ceiling Fan, Central Air, Multi-Zone Cooling
Water Heater:
n/a
Water:
Well
Sewer:
Septic
Services:
Cable TV Available, Garbage Extra Charge
Lot Features
Acres:
4.91
Lot Dimensions:
n/a
Lot Features:
Wooded Lot
School Information
Elementary:
GRT MEADOW
Middle:
n/a
High School:
HACKTTSTWN
Community Information
County:
Warren
Town:
Independence Twp.
Neighborhood:
n/a
Application Fee:
n/a
Association Fee:
n/a
Fee Includes:
n/a
Amenities:
n/a
Pets:
Yes
Financial Considerations
List Price:
$750,000
Tax Amount:
$13,143
Land Assessment:
$92,200
Build. Assessment:
$273,600
Total Assessment:
$365,800
Tax Rate:
3.59
Tax Year:
2023
Ownership Type:
Fee Simple
Listing Information
MLS ID:
3921670
List Date:
09-03-2024
Days On Market:
15
Listing Broker:
BHHS FOX & ROACH
Listing Agent:
Amy Sova































Request More Information
Shawn and Diane Fox
RE/MAX American Dream
3108 Route 10 West
Denville, NJ 07834
Call: (973) 277-7853
Web: BoulderRidgeNJ.com

