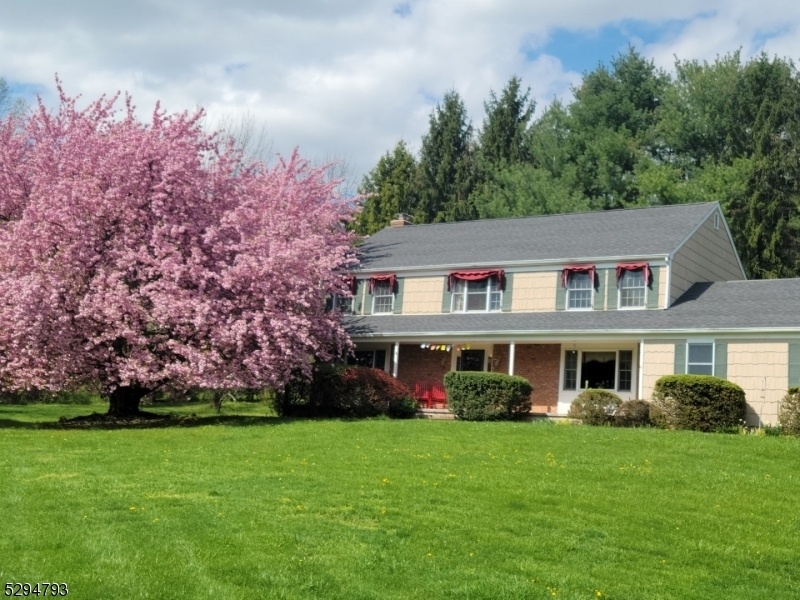115 Little York Pattenburg
Alexandria Twp, NJ 08848







































Price: $600,000
GSMLS: 3921731Type: Single Family
Style: Colonial
Beds: 4
Baths: 2 Full & 1 Half
Garage: 2-Car
Year Built: 1978
Acres: 1.65
Property Tax: $10,273
Description
Welcome To 115 Little York Pattenburg Road, A 4 Bedroom/2.5 Bath Home Nestled On 1.65 Acres Of Picturesque Landscape, Boasting Breathtaking Vistas Of Rolling Meadows And Majestic Mountains. This Wonderful Residence Is Close To Everything Yet Provides The Privacy And Tranquility Of Country Living. Spacious Bedrooms And Updated Baths Highlight The Care Taken In Preserving This Home. Exposed Hardwood Floors Accentuate The First Floor, As They Continue Upstairs (currently Covered And Protected By Carpeting). The Natural Light Greets You Throughout The Home, As Well As By The Skylight At The Top Of The Staircase. Custom Molding And Tons Of Closet Space Are Just Some Of The Features You Will Appreciate! Gather Around The Fireplace Or Outside On The Large Back Deck. Take A Relaxing Dip In The Hot Tub That Awaits On The Paver Patio. Whether You're Hosting A Barbecue On The Patio Or Simply Soaking In The Tranquility Of Nature, This Is The Ultimate Escape From The Hustle And Bustle Of Everyday Life. Situated In A Coveted Area Renowned For Its Natural Beauty And Serenity, Yet Conveniently Located Within Easy Reach Of Major Routes Of Travel (just 4 Miles To Route 78), Schools, And Recreational Facilities. Recent Updates Include Septic Tank Repairs, Remodeled Bathrooms, Skylight In Hallway, Led Recessed Lighting, And More! Don't Miss This Rare Opportunity To Own A Piece Of Paradise In The Heart Of Nature.
Rooms Sizes
Kitchen:
16x13 First
Dining Room:
13x15 First
Living Room:
16x13 First
Family Room:
18x13 First
Den:
n/a
Bedroom 1:
19x14 Second
Bedroom 2:
16x14 Second
Bedroom 3:
16x14 Second
Bedroom 4:
14x10 Second
Room Levels
Basement:
n/a
Ground:
n/a
Level 1:
n/a
Level 2:
n/a
Level 3:
n/a
Level Other:
n/a
Room Features
Kitchen:
Eat-In Kitchen
Dining Room:
n/a
Master Bedroom:
n/a
Bath:
n/a
Interior Features
Square Foot:
2,761
Year Renovated:
n/a
Basement:
Yes - Full, Unfinished
Full Baths:
2
Half Baths:
1
Appliances:
Dishwasher, Hot Tub, Refrigerator
Flooring:
Carpeting, Stone, Wood
Fireplaces:
1
Fireplace:
Wood Burning
Interior:
Skylight
Exterior Features
Garage Space:
2-Car
Garage:
Attached Garage, Garage Parking
Driveway:
Additional Parking, Blacktop, Driveway-Exclusive
Roof:
Asphalt Shingle
Exterior:
Clapboard
Swimming Pool:
No
Pool:
n/a
Utilities
Heating System:
1 Unit, Forced Hot Air
Heating Source:
OilAbIn
Cooling:
Central Air
Water Heater:
Electric
Water:
Well
Sewer:
Private
Services:
Garbage Extra Charge
Lot Features
Acres:
1.65
Lot Dimensions:
n/a
Lot Features:
Mountain View, Open Lot
School Information
Elementary:
LES.WILSON
Middle:
ALEXANDRIA
High School:
DEL.VALLEY
Community Information
County:
Hunterdon
Town:
Alexandria Twp.
Neighborhood:
n/a
Application Fee:
n/a
Association Fee:
n/a
Fee Includes:
n/a
Amenities:
n/a
Pets:
Yes
Financial Considerations
List Price:
$600,000
Tax Amount:
$10,273
Land Assessment:
$131,500
Build. Assessment:
$235,800
Total Assessment:
$367,300
Tax Rate:
2.80
Tax Year:
2023
Ownership Type:
Fee Simple
Listing Information
MLS ID:
3921731
List Date:
09-03-2024
Days On Market:
17
Listing Broker:
BHHS FOX & ROACH
Listing Agent:
Brian Chroback







































Request More Information
Shawn and Diane Fox
RE/MAX American Dream
3108 Route 10 West
Denville, NJ 07834
Call: (973) 277-7853
Web: BoulderRidgeNJ.com

