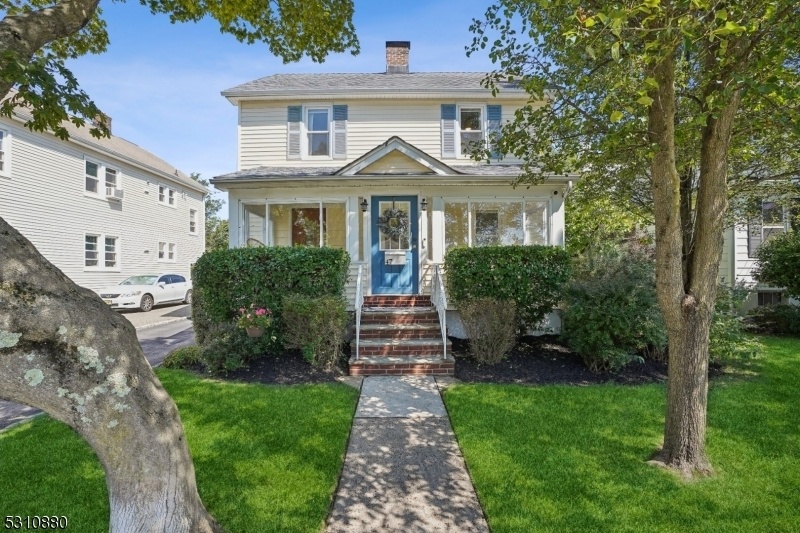47 Fairchild Ave
Morris Twp, NJ 07950































Price: $685,000
GSMLS: 3922205Type: Single Family
Style: Colonial
Beds: 3
Baths: 2 Full
Garage: 2-Car
Year Built: 1923
Acres: 0.28
Property Tax: $8,569
Description
Stunning, Meticulously Maintained, Bright, And Wonderful Colonial Home In The Fairchild Section Of Morris Twp. Bright, Sunny Sun Room, Living Room With High Ceilings, Wood Flooring, Wood-buring Fireplace With River Rock Facade, Solid Oak Mantle, And Crown Molding Flows Into The Dining Room With Sliders Leading To Deck. Custom Kitchen With An Abundance Of Soft-close Drawers Cabinets, Led Recessed Lighting, Granite Counters, Tile Backsplash And Pot Fill, Stainless Appliances, And Large Pantry. Three Spacious Bedrooms And Refreshed Full Bath With Jetted Tub On Second Level. Finished Lower Level With Rec Room, Full Bath, Laundry And Built-in Office Area. Oversized Two Car Garage (with Exterior, Side By Side Parking) And Shed With Electric And Heat Doubles As Workshop, Studio, Gym And Many Other Purposes. Split Rail Fencing Surrounds Flat, Open Property With Deck, Patio, And Open, Garden, Level Area. 200 Amp Electric, Generator Hookup, Water Filtration System, Water Softener, Tankless Boiler And Water Heater, Multi-zone Hot Water Radiant Heat, Replaced Windows, Central Air, Ceiling Speakers. This Home Is Warm, Inviting, And Absolutely Turnkey.
Rooms Sizes
Kitchen:
14x13 First
Dining Room:
12x12 First
Living Room:
26x12 First
Family Room:
n/a
Den:
n/a
Bedroom 1:
12x11 Second
Bedroom 2:
12x11 Second
Bedroom 3:
12x11 Second
Bedroom 4:
n/a
Room Levels
Basement:
Bath(s) Other, Laundry Room, Rec Room, Storage Room, Utility Room
Ground:
n/a
Level 1:
Dining Room, Entrance Vestibule, Kitchen, Living Room, Pantry, Sunroom
Level 2:
3 Bedrooms, Bath Main
Level 3:
n/a
Level Other:
n/a
Room Features
Kitchen:
Pantry, Separate Dining Area
Dining Room:
Formal Dining Room
Master Bedroom:
n/a
Bath:
n/a
Interior Features
Square Foot:
n/a
Year Renovated:
n/a
Basement:
Yes - Finished, Full
Full Baths:
2
Half Baths:
0
Appliances:
Carbon Monoxide Detector, Dishwasher, Dryer, Generator-Hookup, Kitchen Exhaust Fan, Range/Oven-Gas, Refrigerator, Washer, Water Filter, Water Softener-Own
Flooring:
Carpeting, Laminate, Tile, Wood
Fireplaces:
1
Fireplace:
Living Room, Wood Burning
Interior:
Blinds,CODetect,SmokeDet,StallShw,TubShowr
Exterior Features
Garage Space:
2-Car
Garage:
Detached Garage, Garage Door Opener, Oversize Garage, See Remarks
Driveway:
1 Car Width, Blacktop
Roof:
Composition Shingle
Exterior:
Vinyl Siding
Swimming Pool:
No
Pool:
n/a
Utilities
Heating System:
Multi-Zone, Radiant - Hot Water
Heating Source:
Gas-Natural
Cooling:
Ceiling Fan, Central Air
Water Heater:
Gas
Water:
Public Water
Sewer:
Public Sewer
Services:
n/a
Lot Features
Acres:
0.28
Lot Dimensions:
n/a
Lot Features:
Level Lot, Open Lot
School Information
Elementary:
Alfred Vail School (K-2)
Middle:
Frelinghuysen Middle School (6-8)
High School:
Morristown High School (9-12)
Community Information
County:
Morris
Town:
Morris Twp.
Neighborhood:
Fairchild section
Application Fee:
n/a
Association Fee:
n/a
Fee Includes:
n/a
Amenities:
n/a
Pets:
n/a
Financial Considerations
List Price:
$685,000
Tax Amount:
$8,569
Land Assessment:
$217,900
Build. Assessment:
$209,500
Total Assessment:
$427,400
Tax Rate:
2.01
Tax Year:
2023
Ownership Type:
Fee Simple
Listing Information
MLS ID:
3922205
List Date:
09-05-2024
Days On Market:
84
Listing Broker:
KL SOTHEBY'S INT'L. REALTY
Listing Agent:
Lou Ann Fellers































Request More Information
Shawn and Diane Fox
RE/MAX American Dream
3108 Route 10 West
Denville, NJ 07834
Call: (973) 277-7853
Web: BoulderRidgeNJ.com




